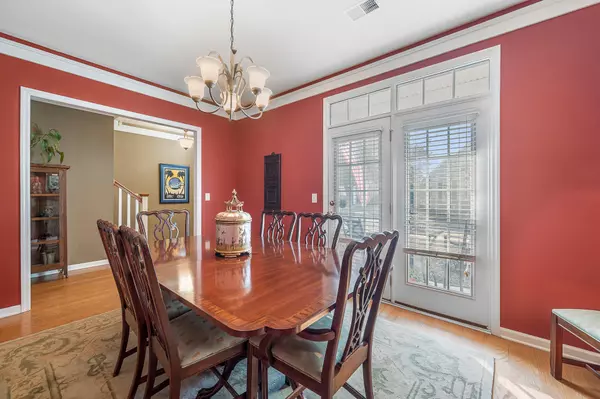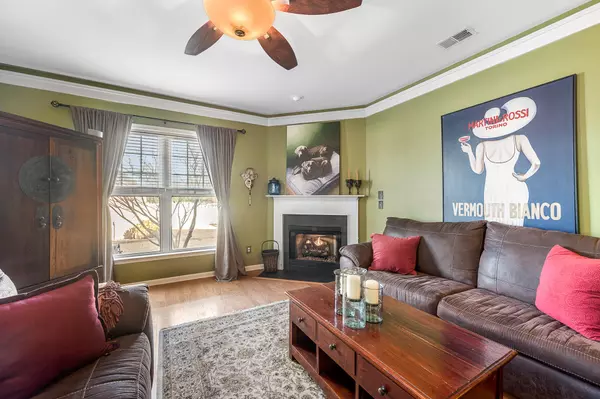Bought with Realty ONE Group Coastal
$295,000
$295,000
For more information regarding the value of a property, please contact us for a free consultation.
3 Beds
2.5 Baths
1,837 SqFt
SOLD DATE : 04/28/2021
Key Details
Sold Price $295,000
Property Type Single Family Home
Listing Status Sold
Purchase Type For Sale
Square Footage 1,837 sqft
Price per Sqft $160
Subdivision White Gables
MLS Listing ID 21001368
Sold Date 04/28/21
Bedrooms 3
Full Baths 2
Half Baths 1
Year Built 2004
Property Description
SORRY BUT I HAVE TO YELL ABOUT THIS ONE! MOVE-IN READY! YOU DON'T HAVE TO LIFT A FINGER! NEW ROOF, LIKE NEW HVAC INCLUDING ALL-NEW DUCTWORK, NETWORKED THERMOSTAT, TANKLESS H2O HEATER, GRANITE, NEW APPLIANCES, AND SO MUCH MORE!!! 224 Trillium Avenue is an immaculately maintained and upgraded three bedroom, two and a half bath Charleston style home built by Saussy Burbank in the Greenwood floor plan and is just waiting for you to make it your own. A brand-new roof meets new paint over high quality HardiePlank siding to give the exterior of this home stunning curb appeal. The double front porches echo many of the classic peninsula homes downtown but the newer construction leaves you with none of the headaches that come along with owning an older house.The detached two car garage is ideal for a she-shed or man-cave and is a close and convenient space for all of you do-it-yourselfers. Carefully considered landscaping includes Hydrangeas, Jasmine, Honeysuckle, Banana trees, three different types of Lilys, Gladiolus, and more! (see the supplemental photos provided by the homeowner of all of the wonderful horticulture in bloom during the warmer months). A Rain Bird irrigation system keeps all of the plants happy and healthy and low maintenance. Stay comfy inside with a newer dual zone HVAC system that was replaced just a few years ago, including all new ductwork along with a networked thermostat that can be controlled right from your smart phone. A gas-log fireplace in the living room keeps you cozy and warm in the winter. The new tankless water heater gives you hot water on demand and saves you money on your utility bills as well. Hardwood flooring runs throughout the entire home and is a beautiful finish that compliments the high quality, jewel tone paint colors in all of your rooms. In the kitchen newer appliances, including a range with a convection oven option and a Kitchen-Aid dishwasher team up with spacious top tier granite counters and ample cabinet storage for a home cook's paradise. The layout is very functional and includes an eat-in option as well. Upstairs you will find all three bedrooms, including the primary suite. This bedroom includes a walk-in closet, an en suite bathroom with a garden tub, separate shower, and a private water closet with a door. Two other bedrooms have ample storage, plenty of natural light, and are a comfortable size. The laundry closet is upstairs as well so you won't have to lug your baskets up and down. This home is move-in ready and has been lovingly cared for to make the new owner's transition as simple as one, two, three! Call your agent now and set up your tour.
Location
State SC
County Dorchester
Area 63 - Summerville/Ridgeville
Rooms
Primary Bedroom Level Upper
Master Bedroom Upper Garden Tub/Shower, Walk-In Closet(s)
Interior
Interior Features Ceiling - Smooth, Garden Tub/Shower, Walk-In Closet(s), Ceiling Fan(s), Eat-in Kitchen, Family, Entrance Foyer
Heating Heat Pump
Cooling Central Air
Flooring Wood
Fireplaces Type Family Room, Gas Log
Exterior
Exterior Feature Balcony, Lawn Irrigation
Garage Spaces 2.0
Fence Fence - Wooden Enclosed
Community Features Clubhouse, Park, Pool, Tennis Court(s), Walk/Jog Trails
Utilities Available Dominion Energy, Summerville CPW
Roof Type Asphalt
Total Parking Spaces 2
Building
Lot Description 0 - .5 Acre
Story 2
Foundation Slab
Sewer Public Sewer
Water Public
Architectural Style Traditional
Level or Stories Two
New Construction No
Schools
Elementary Schools Knightsville
Middle Schools Dubose
High Schools Summerville
Others
Financing Any
Read Less Info
Want to know what your home might be worth? Contact us for a FREE valuation!

Our team is ready to help you sell your home for the highest possible price ASAP
Get More Information







