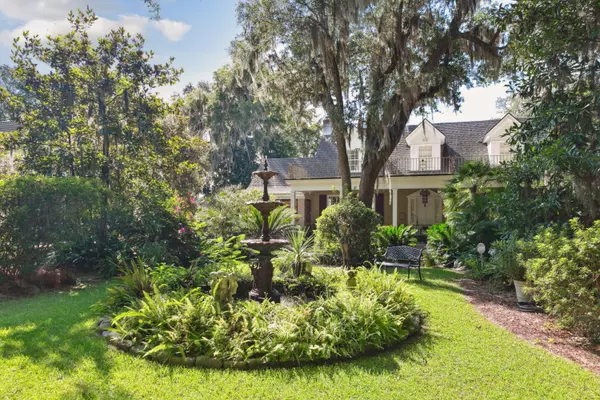Bought with Oyster Point Real Estate Group, LLC
$3,325,000
$3,675,000
9.5%For more information regarding the value of a property, please contact us for a free consultation.
4 Beds
3 Baths
3,238 SqFt
SOLD DATE : 02/21/2023
Key Details
Sold Price $3,325,000
Property Type Single Family Home
Sub Type Single Family Detached
Listing Status Sold
Purchase Type For Sale
Square Footage 3,238 sqft
Price per Sqft $1,026
Subdivision Riverland Terrace
MLS Listing ID 22026055
Sold Date 02/21/23
Bedrooms 4
Full Baths 3
Year Built 1942
Lot Size 0.450 Acres
Acres 0.45
Property Sub-Type Single Family Detached
Property Description
Watch the most incredible sunsets from one of the highest waterfront bluffs in the local Charleston area (+15ft). This deepwater opportunity is just minutes from the city, nestled among grand live oaks and other fine homes along the desirable Stono River waterfront.This comfortable masonry home was one of the first to be built (1947) in the bucolic Riverland Terrace neighborhood. where quiet oak-lined streets mingle with charming modern and mid-century architecture. Finish the day lounging around the heated inground saltwater pool while enjoying the best unobstructed ''long'' views of the Stono and Intracoastal Waterway.The home was sited and built to capture the dramatic sunsets.The lush garden is a delight, offering privacy from the street with its graceful brick circular drive and pathways leading to the stone patio terrace for outdoor dining around the fireplace.
Styled as a two-story Colonial, the floorplan features spacious formal rooms and a full-width glass family room to the rear taking advantage of the view. Currently used as a 3 bedroom + walk-in dressing room, this 4b bedroom home with its attached 2-car garage allows for future expansion and flexibility under roof if needed.
A short walk down the bluff to the dock certainly rounds out this package, complete with a covered pierhead, lift and spacious floater. In addition, by the pool you will enjoy the studio/cottage, perfect for remote work, or just an afternoon nap.
Location
State SC
County Charleston
Area 21 - James Island
Rooms
Master Bedroom Walk-In Closet(s)
Interior
Interior Features Walk-In Closet(s)
Heating Forced Air
Cooling Central Air
Flooring Wood
Fireplaces Number 2
Fireplaces Type Great Room, Two
Exterior
Exterior Feature Boatlift, Dock - Existing
Parking Features 2 Car Garage, Off Street
Garage Spaces 2.0
Pool In Ground
Utilities Available Charleston Water Service, Dominion Energy
Waterfront Description River Front, Waterfront - Deep
Porch Patio, Front Porch
Total Parking Spaces 2
Private Pool true
Building
Lot Description 0 - .5 Acre
Story 2
Foundation Basement, Crawl Space
Sewer Public Sewer
Water Public
Architectural Style Traditional
Level or Stories Two
Structure Type Block/Masonry
New Construction No
Schools
Elementary Schools Harbor View
Middle Schools Camp Road
High Schools James Island Charter
Others
Acceptable Financing Cash, Conventional
Listing Terms Cash, Conventional
Financing Cash, Conventional
Read Less Info
Want to know what your home might be worth? Contact us for a FREE valuation!

Our team is ready to help you sell your home for the highest possible price ASAP






