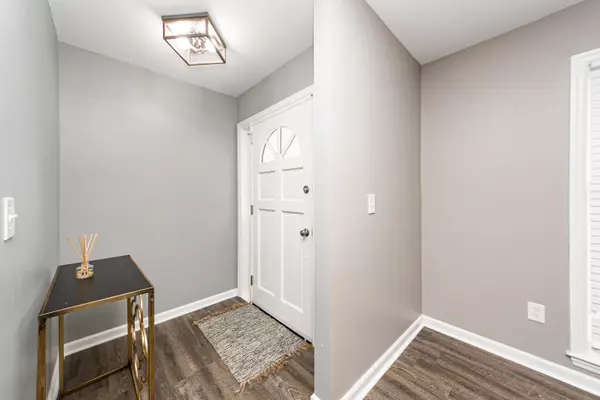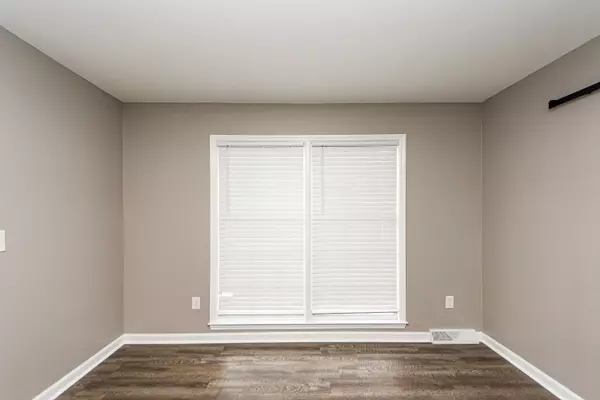Bought with Matt O'Neill Real Estate
$388,500
$395,000
1.6%For more information regarding the value of a property, please contact us for a free consultation.
3 Beds
2 Baths
2,305 SqFt
SOLD DATE : 12/22/2022
Key Details
Sold Price $388,500
Property Type Single Family Home
Sub Type Single Family Detached
Listing Status Sold
Purchase Type For Sale
Square Footage 2,305 sqft
Price per Sqft $168
Subdivision Quail Arbor
MLS Listing ID 22029418
Sold Date 12/22/22
Bedrooms 3
Full Baths 2
Year Built 1971
Lot Size 0.390 Acres
Acres 0.39
Property Description
This 3 BR/2 BA beauty is nestled in the heart of Summerville, in the Quail Arbor community between Trolley Road and Bacon's Bridge Rd. Fully and beautifully updated, and ready for its new owners, this home boasts 3 large oak trees, is situated on a corner lot w/ .39 acres, & sports a huge backyard. There is also a large swinging gate to accommodate backyard parking for a vehicle/boat/RV. The home has tons of natural light, an open floor plan, and LVP flooring throughout. The living area has a beautiful fireplace & built-ins, recessed lighting, and has plenty of space for entertaining family & guests. The kitchen sports gorgeous granite countertops, an eat-in dining area, a large walk-in pantry, and stainless steel appliances. The large owners suite features TWO large walk-in closets. Thereare two secondary bedrooms, also nicely sized. The two car garage was converted by the previous homeowners and was used as a large gaming room. That is also where the laundry room is located. A carport in the backyard has a workshop w/ electricity, perfect for those projects that need a separate space to keep dust & noise out of the living area. :) Oh, I almost forgot to mention that there is a room over the garage that can be finished - for a playroom, a crafting room, or a man-cave. The sellers put a lot of love, sweat, & tears into making this home theirs. The beams they took down from the ceilings were reclaimed & used for the bench, the bar counter, and the fireplace mantle. So many sweet touches in this home. It's a MUST-SEE! The cherry on top is that this home is located in the much sought after, highly acclaimed, and award winning DDII School District. Don't miss out. Schedule your showing today!
Location
State SC
County Dorchester
Area 62 - Summerville/Ladson/Ravenel To Hwy 165
Rooms
Primary Bedroom Level Lower
Master Bedroom Lower Ceiling Fan(s), Multiple Closets, Walk-In Closet(s)
Interior
Interior Features Ceiling - Smooth, Unfinished Frog, Walk-In Closet(s), Eat-in Kitchen, Family, Entrance Foyer, Frog Attached, Game, Office, Pantry, Study
Heating Baseboard, Electric
Cooling Central Air
Fireplaces Number 1
Fireplaces Type Family Room, One
Laundry Laundry Room
Exterior
Utilities Available Dominion Energy, Dorchester Cnty Water and Sewer Dept, Dorchester Cnty Water Auth
Roof Type Architectural
Porch Patio
Total Parking Spaces 1
Building
Lot Description 0 - .5 Acre
Story 1
Foundation Crawl Space
Sewer Public Sewer
Water Public
Architectural Style Ranch, Traditional
Level or Stories One
New Construction No
Schools
Elementary Schools Summerville
Middle Schools Alston
High Schools Summerville
Others
Financing Any,Cash,Conventional,FHA,VA Loan
Read Less Info
Want to know what your home might be worth? Contact us for a FREE valuation!

Our team is ready to help you sell your home for the highest possible price ASAP






