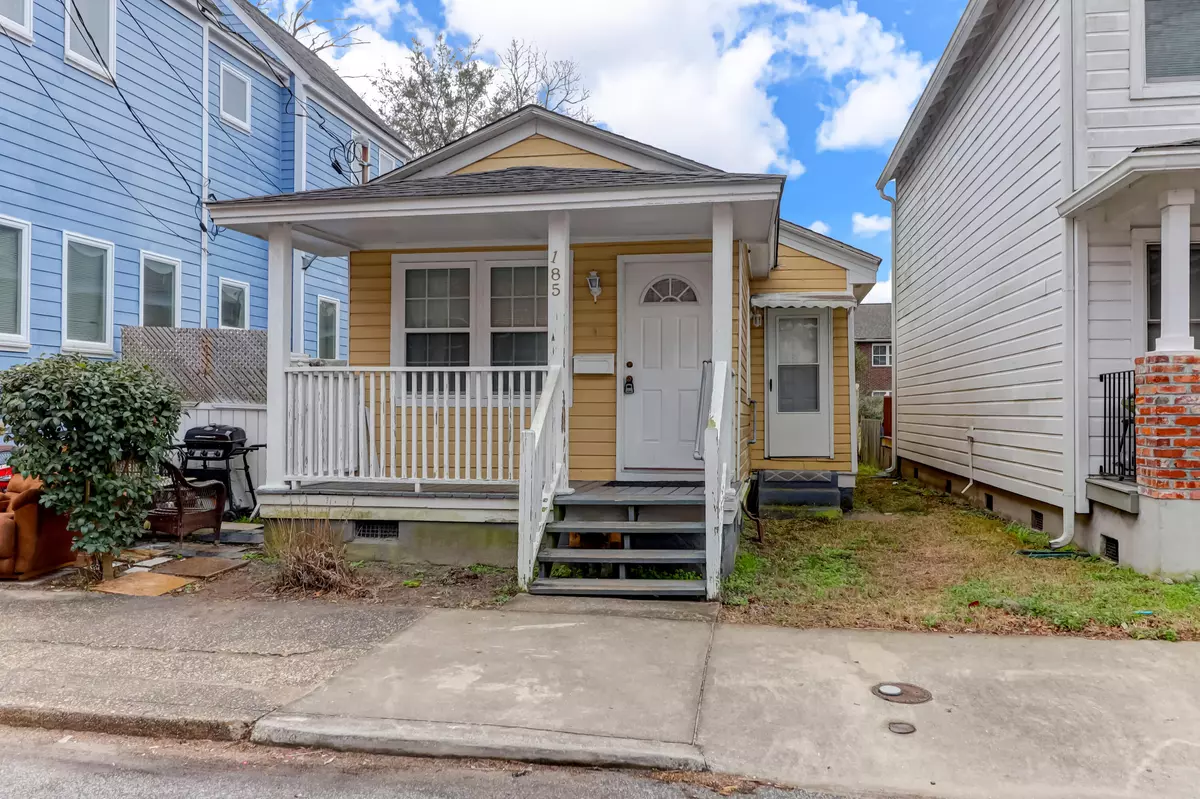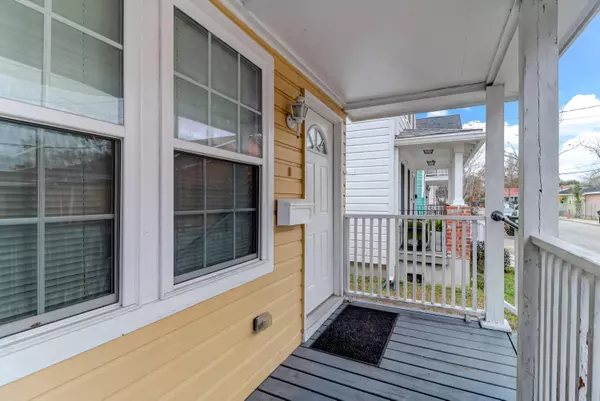Bought with Carolina One Real Estate
$312,000
$319,900
2.5%For more information regarding the value of a property, please contact us for a free consultation.
2 Beds
1 Bath
745 SqFt
SOLD DATE : 02/23/2023
Key Details
Sold Price $312,000
Property Type Single Family Home
Sub Type Single Family Detached
Listing Status Sold
Purchase Type For Sale
Square Footage 745 sqft
Price per Sqft $418
MLS Listing ID 23001259
Sold Date 02/23/23
Bedrooms 2
Full Baths 1
HOA Y/N No
Year Built 1935
Lot Size 1,742 Sqft
Acres 0.04
Property Sub-Type Single Family Detached
Property Description
Been looking for that Downtown home for an investment or renovation? Like the idea of walking to Rodney Scott's BBQ, Park & Grove, Moe's Crosstown Tavern, Lewis BBQ, and Butcher & Bee? If so, you don't want to miss this two bedroom cottage. You can also enjoy Hampton Park with just a short walk. The living room has hardwood floors. Kitchen has range and refrigerator. Home was a rental for many years. Last tenant moved out 12/22. This is a quiet section of street with a church across the street. Make sure you check this out today if you have been looking for an affordable property Downtown!
Location
State SC
County Charleston
Area 52 - Peninsula Charleston Outside Of Crosstown
Rooms
Master Bedroom Ceiling Fan(s)
Interior
Interior Features Ceiling Fan(s), Formal Living
Heating Electric, Heat Pump
Cooling Central Air
Flooring Carpet, Vinyl, Wood
Window Features Window Treatments - Some
Laundry Electric Dryer Hookup, Washer Hookup
Exterior
Parking Features Off Street
Community Features Bus Line, Trash
Utilities Available Charleston Water Service, Dominion Energy
Roof Type Architectural
Porch Porch - Full Front
Building
Lot Description 0 - .5 Acre, Interior Lot, Level
Story 1
Foundation Crawl Space
Sewer Public Sewer
Water Public
Architectural Style Cottage
Level or Stories One
Structure Type Wood Siding
New Construction No
Schools
Elementary Schools James Simons
Middle Schools Simmons Pinckney
High Schools Burke
Others
Acceptable Financing Cash, Conventional
Listing Terms Cash, Conventional
Financing Cash,Conventional
Special Listing Condition Flood Insurance, Handy Man Special
Read Less Info
Want to know what your home might be worth? Contact us for a FREE valuation!

Our team is ready to help you sell your home for the highest possible price ASAP
Get More Information







