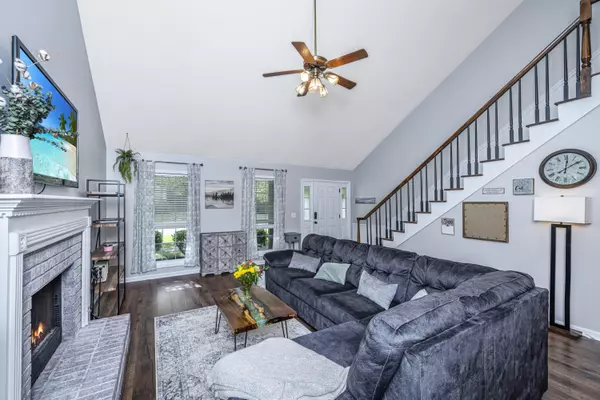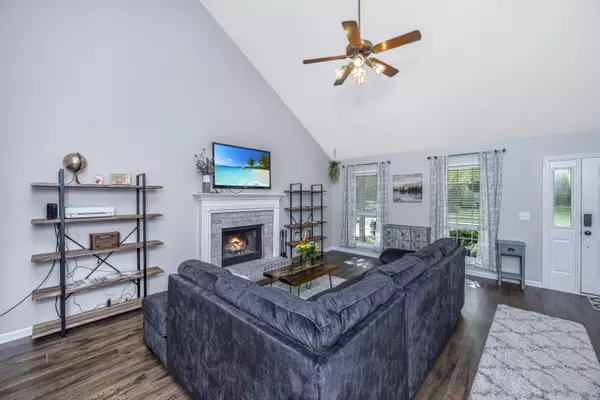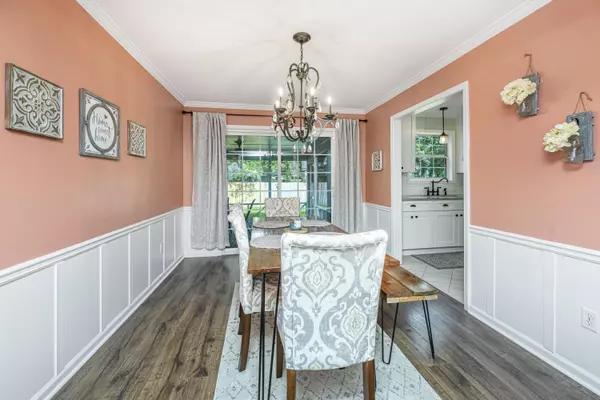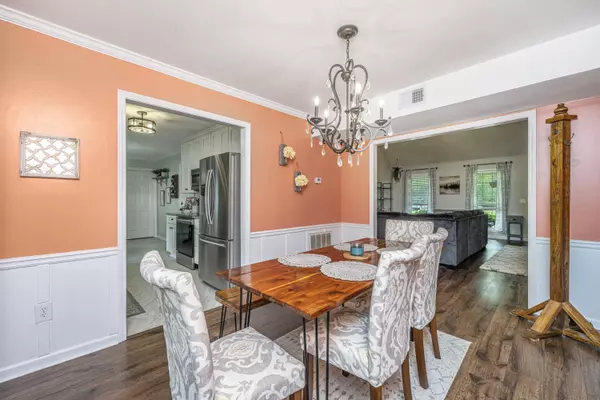Bought with Coldwell Banker Realty
$315,000
$309,500
1.8%For more information regarding the value of a property, please contact us for a free consultation.
3 Beds
2.5 Baths
2,026 SqFt
SOLD DATE : 08/20/2021
Key Details
Sold Price $315,000
Property Type Single Family Home
Sub Type Single Family Detached
Listing Status Sold
Purchase Type For Sale
Square Footage 2,026 sqft
Price per Sqft $155
Subdivision River Chase
MLS Listing ID 21017703
Sold Date 08/20/21
Bedrooms 3
Full Baths 2
Half Baths 1
Year Built 1992
Lot Size 9,583 Sqft
Acres 0.22
Property Description
Welcome to your Dream Home in the desirable Dorchester II Schools. Step inside from the inviting front porch and prepare to fall in love with the soaring vaulted ceilings and wood-burning fireplace. A formal dining area with stylish light fixtures leads off the spacious living area. The immaculate updated kitchen features stainless steel appliances, granite counter tops, soft-close cabinets and a breakfast area. There's plenty more storage in the large walk-in pantry & laundry room. Downstairs you will find the LARGE master suite featuring a custom herringbone tile en suitebathroom with a soaking tub along with a huge walk in closet that has extra shelving. Upstairs you will find two more LARGE bedrooms with a beautifully finished Jack and Jill bath.
There's extra living space outside on the massive screen porch with ceiling fans. Relax and unwind while sipping your favorite summer drink and enjoying the privacy of a BIG fenced in back yard. This house is a must see that will go quickly! Seller is offering a 1year Platinum Plus Home Warranty with Global Home USA! A $1,500 Lender Credit is available and will be applied towards the buyer's closing costs and pre-paids if the buyer chooses to use the seller's preferred lender. This credit is in addition to any negotiated seller concessions.
Location
State SC
County Dorchester
Area 61 - N. Chas/Summerville/Ladson-Dor
Rooms
Primary Bedroom Level Lower
Master Bedroom Lower Ceiling Fan(s), Garden Tub/Shower, Walk-In Closet(s)
Interior
Interior Features Ceiling - Blown, Ceiling - Cathedral/Vaulted, Ceiling - Smooth, Garden Tub/Shower, Walk-In Closet(s), Ceiling Fan(s), Family, Pantry, Separate Dining
Heating Electric, Heat Pump
Flooring Ceramic Tile, Laminate
Fireplaces Number 1
Fireplaces Type One, Wood Burning
Laundry Dryer Connection
Exterior
Garage Spaces 2.0
Fence Privacy, Fence - Wooden Enclosed
Utilities Available Charleston Water Service, Dominion Energy
Roof Type Architectural
Porch Front Porch, Screened
Total Parking Spaces 2
Building
Lot Description 0 - .5 Acre
Story 2
Foundation Slab
Sewer Public Sewer
Water Public
Architectural Style Traditional
Level or Stories Two
New Construction No
Schools
Elementary Schools Eagle Nest
Middle Schools River Oaks
High Schools Ft. Dorchester
Others
Financing Cash, Conventional, FHA, VA Loan
Read Less Info
Want to know what your home might be worth? Contact us for a FREE valuation!

Our team is ready to help you sell your home for the highest possible price ASAP
Get More Information







