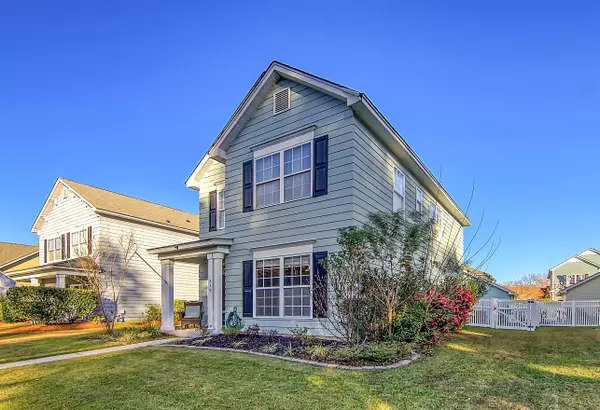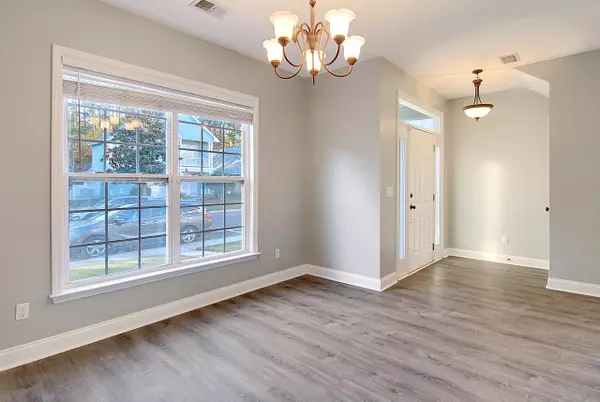Bought with Healthy Realty LLC
$320,000
$324,500
1.4%For more information regarding the value of a property, please contact us for a free consultation.
3 Beds
2.5 Baths
1,660 SqFt
SOLD DATE : 02/21/2023
Key Details
Sold Price $320,000
Property Type Single Family Home
Sub Type Single Family Detached
Listing Status Sold
Purchase Type For Sale
Square Footage 1,660 sqft
Price per Sqft $192
Subdivision White Gables
MLS Listing ID 22029576
Sold Date 02/21/23
Bedrooms 3
Full Baths 2
Half Baths 1
Year Built 2002
Lot Size 4,791 Sqft
Acres 0.11
Property Sub-Type Single Family Detached
Property Description
Situated in one of Summerville's most desirable communities of White Gables, this move-in ready two story home is a must see! Come on into the open floorplan that has an abundance of natural light and laminate hardwood floors. The spacious living room opens to the eat-in kitchen with its breakfast bar seating at the dark, solid surface counters, white cabinetry and SS appliances. On the way into the formal dining room is a conveniently located closet laundry. On the second story is the owner's retreat with its HUGE walk-in closet and en-suite full bath with an oversized soaking tub/shower combo. The other two bedrooms share a jack-n-jill full bath. A white vinyl fence adds privacy to the backyard that has a really nice sized patio area that's perfect for outdoor entertaining.There is also access to the detached two car garage. The thing that makes White Gables such an amazing place to live is its incredible amenities with fishing ponds throughout, miles of walking trails, gazebo's, benches to sit and admire the flowers, soccer/sports fields, tennis courts, playground and of course a pool to help keep cool in the summer. You'll also enjoy close proximity to shopping, dining, schools and downtown Summerville. This home is ready for you, schedule your showing today!
Location
State SC
County Dorchester
Area 63 - Summerville/Ridgeville
Rooms
Primary Bedroom Level Upper
Master Bedroom Upper Walk-In Closet(s)
Interior
Interior Features Ceiling - Smooth, High Ceilings, Living/Dining Combo, Pantry, Separate Dining
Heating Electric
Flooring Carpet, Luxury Vinyl
Laundry Washer Hookup, Laundry Room
Exterior
Exterior Feature Stoop
Parking Features 2 Car Garage, Detached
Garage Spaces 2.0
Fence Fence - Wooden Enclosed
Community Features Park, Pool, Walk/Jog Trails
Utilities Available Summerville CPW
Roof Type Architectural
Porch Porch
Total Parking Spaces 2
Building
Lot Description 0 - .5 Acre, Interior Lot
Story 2
Foundation Slab
Sewer Public Sewer
Water Public
Architectural Style Traditional
Level or Stories Two
Structure Type Cement Siding
New Construction No
Schools
Elementary Schools Knightsville
Middle Schools Dubose
High Schools Summerville
Others
Acceptable Financing Any, Cash, Conventional, FHA, VA Loan
Listing Terms Any, Cash, Conventional, FHA, VA Loan
Financing Any,Cash,Conventional,FHA,VA Loan
Read Less Info
Want to know what your home might be worth? Contact us for a FREE valuation!

Our team is ready to help you sell your home for the highest possible price ASAP






