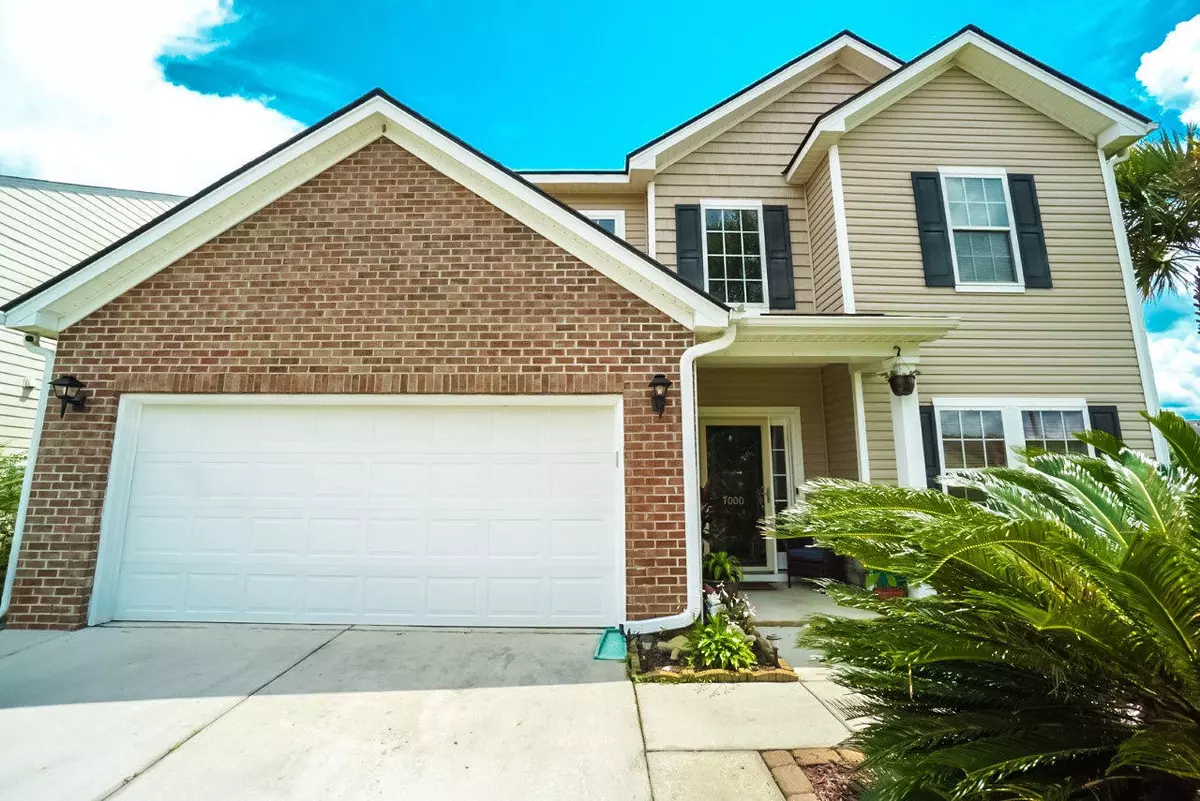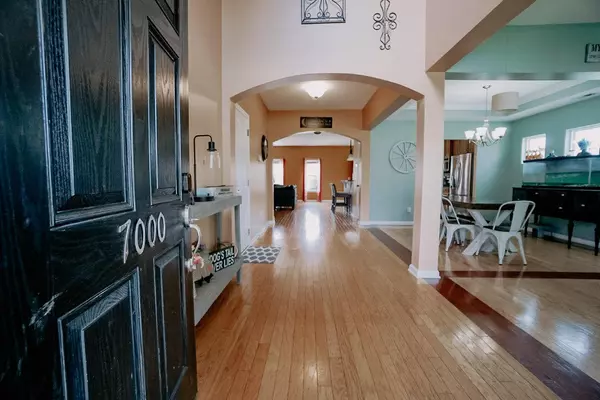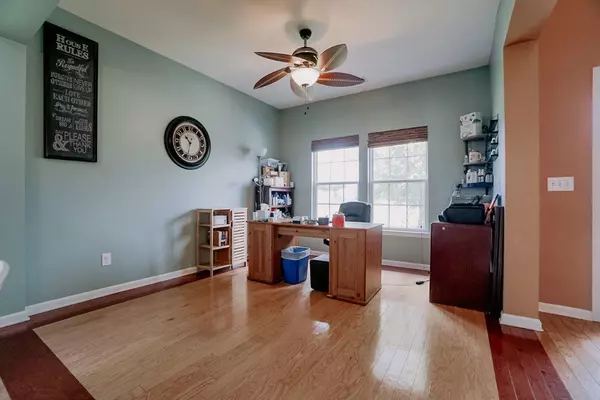Bought with Coldwell Banker Realty
$374,900
$374,900
For more information regarding the value of a property, please contact us for a free consultation.
5 Beds
3 Baths
3,150 SqFt
SOLD DATE : 10/25/2021
Key Details
Sold Price $374,900
Property Type Single Family Home
Sub Type Single Family Detached
Listing Status Sold
Purchase Type For Sale
Square Footage 3,150 sqft
Price per Sqft $119
Subdivision Myers Mill
MLS Listing ID 21023034
Sold Date 10/25/21
Bedrooms 5
Full Baths 3
Year Built 2007
Lot Size 0.300 Acres
Acres 0.3
Property Description
Welcome home to Myers Mill! This beautiful .3 acre corner lot, cul de sac home, is fully loaded with anything you could want! When you first walk in the natural light of the 2 story foyer is stunning! Walk through the spacious living room to the backyard and wind down while sitting on the covered screened porch! Too hot outside for you? No worries! There is plenty of space inside of this home to enjoy your hobbies especially the in the HUGE loft upstairs! The master bedroom is packed with beautiful light overlooking the large lot backyard! This homes roof was changed in 2020 and last but not lease a BRAND NEW HVAC that was just installed!You won't want to miss the opportunity to see this home!
Location
State SC
County Dorchester
Area 63 - Summerville/Ridgeville
Rooms
Primary Bedroom Level Upper
Master Bedroom Upper Ceiling Fan(s), Garden Tub/Shower, Walk-In Closet(s)
Interior
Interior Features Ceiling - Smooth, Tray Ceiling(s), High Ceilings, Garden Tub/Shower, Walk-In Closet(s), Ceiling Fan(s), Eat-in Kitchen, Formal Living, Entrance Foyer, Living/Dining Combo, Loft, In-Law Floorplan, Pantry, Separate Dining
Heating Natural Gas
Cooling Central Air
Flooring Wood
Laundry Dryer Connection, Laundry Room
Exterior
Garage Spaces 2.0
Fence Fence - Wooden Enclosed
Community Features Park, Pool
Utilities Available Dominion Energy, Dorchester Cnty Water and Sewer Dept
Roof Type Asphalt
Porch Patio, Front Porch, Screened
Total Parking Spaces 2
Building
Lot Description 0 - .5 Acre, Cul-De-Sac
Story 2
Foundation Slab
Water Public
Architectural Style Traditional
Level or Stories Two
New Construction No
Schools
Elementary Schools Knightsville
Middle Schools Dubose
High Schools Summerville
Others
Financing Cash, Conventional, FHA, VA Loan
Read Less Info
Want to know what your home might be worth? Contact us for a FREE valuation!

Our team is ready to help you sell your home for the highest possible price ASAP
Get More Information







