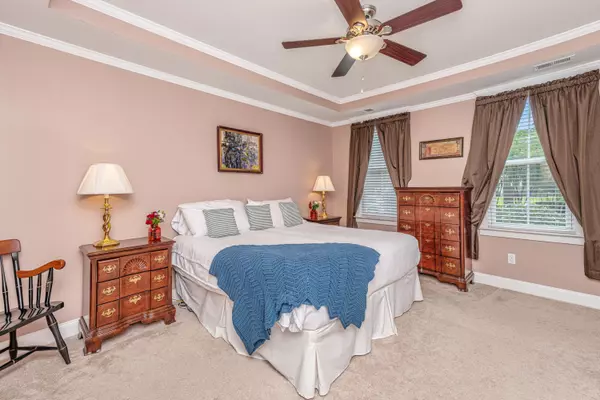Bought with Carolina One Real Estate
$485,000
$499,900
3.0%For more information regarding the value of a property, please contact us for a free consultation.
4 Beds
3.5 Baths
2,738 SqFt
SOLD DATE : 02/23/2023
Key Details
Sold Price $485,000
Property Type Single Family Home
Sub Type Single Family Detached
Listing Status Sold
Purchase Type For Sale
Square Footage 2,738 sqft
Price per Sqft $177
Subdivision Daniels Orchard
MLS Listing ID 23001248
Sold Date 02/23/23
Bedrooms 4
Full Baths 3
Half Baths 1
Year Built 2014
Lot Size 7,840 Sqft
Acres 0.18
Property Sub-Type Single Family Detached
Property Description
Beautiful well maintained home located just minutes from Downtown Summerville, I-26, and all that Summerville has to offer. With 4 bedrooms and 3..5 bathrooms and a WHOLE HOUSE GENERATOR you will have ample space for a large family and to entertain friends even during a storm! The master bedroom is conveniently located downstairs and upstairs you will find 3 large bedrooms 1 with an EnSuite.There is a large flex space that has an attached balcony and a custom built desk/office nook with plenty of room for a home office or study zone! Additionally, downstairs, you will find a dining room, gourmet kitchen with gas cooktop and wall oven as well as a wonderful kitchen island. This space is also large enough to have a small table which is open to the main family room.There is a beautiful sunroom located at the back of the home that leads to a large screened in porch that is perfect for those wonderful fall days! The backyard is fenced and has an irrigation system.
Daniels Orchard located near Historic Downtown Summerville offers residents a small quaint community with a large green space, sidewalks, community swings a gazebo for lounging and a beautiful brick fireplace for gathering and relaxing! All of these community features are right outside your front door and just minutes from the hustle and bustle of Downtown restaurants and shops!
Location
State SC
County Dorchester
Area 63 - Summerville/Ridgeville
Rooms
Primary Bedroom Level Lower
Master Bedroom Lower Ceiling Fan(s), Garden Tub/Shower, Multiple Closets, Walk-In Closet(s)
Interior
Interior Features Ceiling - Smooth, Tray Ceiling(s), High Ceilings, Garden Tub/Shower, Kitchen Island, Walk-In Closet(s), Bonus, Family, Entrance Foyer, Living/Dining Combo, Pantry, Study, Sun, Utility
Heating Heat Pump, Natural Gas
Cooling Central Air
Flooring Carpet, Ceramic Tile, Wood
Fireplaces Number 1
Fireplaces Type Family Room, Gas Connection, Gas Log, One
Window Features Some Thermal Wnd/Doors,Window Treatments,ENERGY STAR Qualified Windows
Laundry Electric Dryer Hookup, Washer Hookup, Laundry Room
Exterior
Exterior Feature Balcony, Lawn Irrigation, Rain Gutters, Lighting
Parking Features 2 Car Garage, Detached, Off Street, Garage Door Opener
Garage Spaces 2.0
Fence Fence - Wooden Enclosed
Community Features Dog Park, Other, Park, Trash
Utilities Available Dominion Energy, Summerville CPW
Roof Type Architectural
Porch Deck, Front Porch, Screened
Total Parking Spaces 2
Building
Lot Description 0 - .5 Acre, Level
Story 2
Foundation Raised Slab
Sewer Public Sewer
Water Public
Architectural Style Charleston Single
Level or Stories Two
Structure Type Cement Siding
New Construction No
Schools
Elementary Schools Summerville
Middle Schools Alston
High Schools Summerville
Others
Acceptable Financing Any
Listing Terms Any
Financing Any
Special Listing Condition 10 Yr Warranty
Read Less Info
Want to know what your home might be worth? Contact us for a FREE valuation!

Our team is ready to help you sell your home for the highest possible price ASAP






