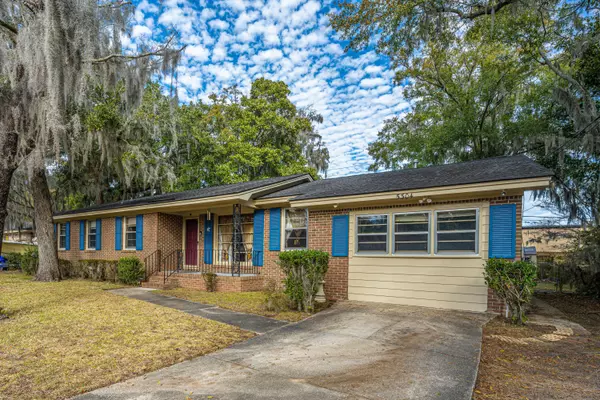Bought with Home Solution Real Estate Services
$325,000
$325,000
For more information regarding the value of a property, please contact us for a free consultation.
3 Beds
2 Baths
1,740 SqFt
SOLD DATE : 02/28/2023
Key Details
Sold Price $325,000
Property Type Single Family Home
Sub Type Single Family Detached
Listing Status Sold
Purchase Type For Sale
Square Footage 1,740 sqft
Price per Sqft $186
Subdivision Evanston Estates
MLS Listing ID 23000326
Sold Date 02/28/23
Bedrooms 3
Full Baths 2
Year Built 1966
Lot Size 0.260 Acres
Acres 0.26
Property Description
Welcome to 5304 Helene Dr! Beautiful brick ranch in desirable Evanston Estates! Boasting 3 bedrooms, 2 full baths, separate dining room and large eat-in kitchen with gleaming white tile floors, this home is ready for your ideas and touches! Hardwoods are in most rooms, separate laundry room is off the kitchen, and a converted garage space to relax in as a den! The yard has so much room with beautiful oaks and an orange tree! You must see this charmer today!
Location
State SC
County Charleston
Area 32 - N.Charleston, Summerville, Ladson, Outside I-526
Interior
Interior Features Eat-in Kitchen, Family, Separate Dining
Cooling Central Air
Flooring Ceramic Tile, Wood
Laundry Laundry Room
Exterior
Utilities Available Charleston Water Service, Dominion Energy
Building
Lot Description 0 - .5 Acre
Story 1
Foundation Crawl Space
Sewer Public Sewer
Water Public
Architectural Style Ranch
Level or Stories One
New Construction No
Schools
Elementary Schools Goodwin
Middle Schools Zucker
High Schools Stall
Others
Financing Cash, Conventional, FHA, VA Loan
Read Less Info
Want to know what your home might be worth? Contact us for a FREE valuation!

Our team is ready to help you sell your home for the highest possible price ASAP






