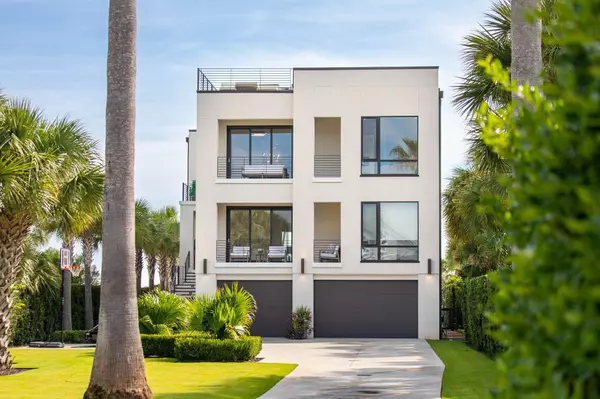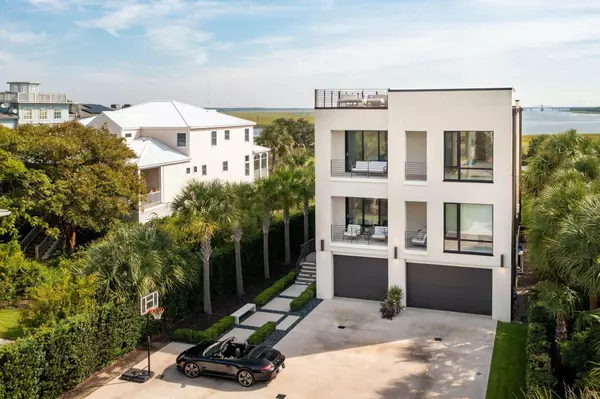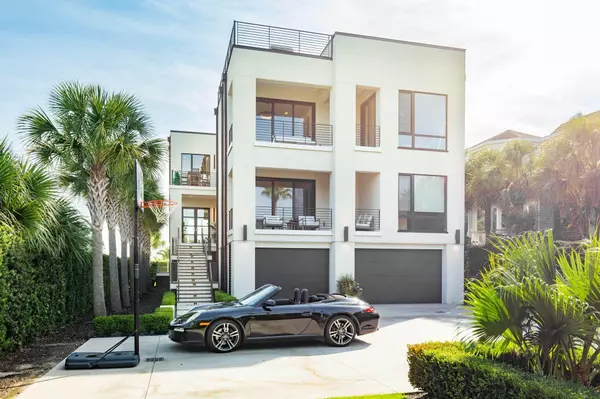Bought with East Islands Real Estate
$6,460,000
$7,400,000
12.7%For more information regarding the value of a property, please contact us for a free consultation.
4 Beds
4 Baths
4,012 SqFt
SOLD DATE : 03/01/2023
Key Details
Sold Price $6,460,000
Property Type Single Family Home
Sub Type Single Family Detached
Listing Status Sold
Purchase Type For Sale
Square Footage 4,012 sqft
Price per Sqft $1,610
Subdivision Sullivans Island
MLS Listing ID 22023742
Sold Date 03/01/23
Bedrooms 4
Full Baths 3
Half Baths 2
Year Built 2017
Lot Size 0.440 Acres
Acres 0.44
Property Description
Perfectly situated on the southern end of Sullivan's Island between the Intracoastal Waterway and the Atlantic Ocean, this modern masterpiece offers expansive water views, abundant outdoor living spaces, and an exquisitely designed interior filled with contemporary finishes. Built with entertaining in mind, the home features many well-appointed living spaces - indoor and out. There are two large screened porches on two levels. Continue on to the rooftop deck to take in wide expanse views of the Intracoastal Waterway and Charleston Harbor.Inside this stunning, modern beauty, you'll discover a brilliantly well-planned layout. Interior fit and finish is beyond comparison. The open floor plan flows seamlessly from the club room (easily converted into a fourth bedroom), through the dining room, kitchen, and a chic living room to a spacious screened porch where you can entertain or relax. Two huge islands, custom European cabinets, Thermador and Miele appliances fit for a professional chef, quartz countertops, a 750-bottle wine wall, and floor to ceiling windows are some of the many notable features in these expertly designed spaces. Off the kitchen is the wonderful living room adorned with a gas fireplace and impressive views all around.
The private master bedroom suite features water views, access to a personal screened porch, and close convenience to the backyard and pool. A soaking tub, dual-headed shower, and custom vanity are found in the en suite bathroom, while custom storage and a walk-in closet with a large window offering peeks of the ocean complete the space. Within the master bedroom, you will find a separate laundry room with a drying cabinet. A secondary guest suite is found on this floor which can also be used as a flex space. Two of the main bathrooms feature a bidet toilet - an impressive feature that makes this home even more special.
Surrounded by an 8' living fence, the backyard is a truly private escape from the rest of the world. This area is embellished with a large covered entertaining space, a gorgeous in-ground pool, lush landscaping and lighting, and dual outdoor showers.
Other highlights of the home include 10' ceilings throughout the home. There are covered porches off all of the bedrooms. A unique glass stairwell connects the different levels of the home. The home features Henselstone windows and doors, Italian tile, smart lighting, and audio and shade technology. The home is also equipped with solar panels.
As a final note, this home includes all furnishings, both inside and out. Furnishings were selected by the designer to best accentuate the living spaces. Artwork is also included.
The property is located on a street-to-street lot on the west end of the island and offers the ultimate in views, privacy, and Lowcountry luxury. There is a boat landing conveniently located just steps away from the home. This amazing home is located in one of the most desired areas of Sullivans - this end of the island is very private with many very mature trees. Large beaches, historic Fort Moultrie, iconic Sullivans Lighthouse, and top-notch restaurants are all just a short golf cart ride away.
Location
State SC
County Charleston
Area 43 - Sullivan'S Island
Rooms
Primary Bedroom Level Lower
Master Bedroom Lower Ceiling Fan(s), Outside Access, Walk-In Closet(s)
Interior
Interior Features Ceiling - Smooth, High Ceilings, Elevator, Garden Tub/Shower, Kitchen Island, Walk-In Closet(s), Wine Cellar, Ceiling Fan(s), Eat-in Kitchen, Family, Entrance Foyer, Great, Living/Dining Combo, Media, Office, Pantry, Study, Utility
Heating Electric, Solar
Cooling Central Air
Flooring Other
Fireplaces Number 1
Fireplaces Type Gas Connection, One
Laundry Laundry Room
Exterior
Exterior Feature Balcony, Lawn Irrigation, Lighting
Garage Spaces 3.0
Pool In Ground
Community Features Boat Ramp, Trash
Utilities Available Dominion Energy, SI W/S Comm
Roof Type See Remarks
Porch Patio, Covered, Front Porch, Screened
Total Parking Spaces 3
Private Pool true
Building
Lot Description 0 - .5 Acre
Story 2
Foundation Raised
Sewer Public Sewer
Water Public
Architectural Style Contemporary
Level or Stories Two
New Construction No
Schools
Elementary Schools Sullivans Island
Middle Schools Moultrie
High Schools Wando
Others
Financing Any
Special Listing Condition Flood Insurance
Read Less Info
Want to know what your home might be worth? Contact us for a FREE valuation!

Our team is ready to help you sell your home for the highest possible price ASAP






