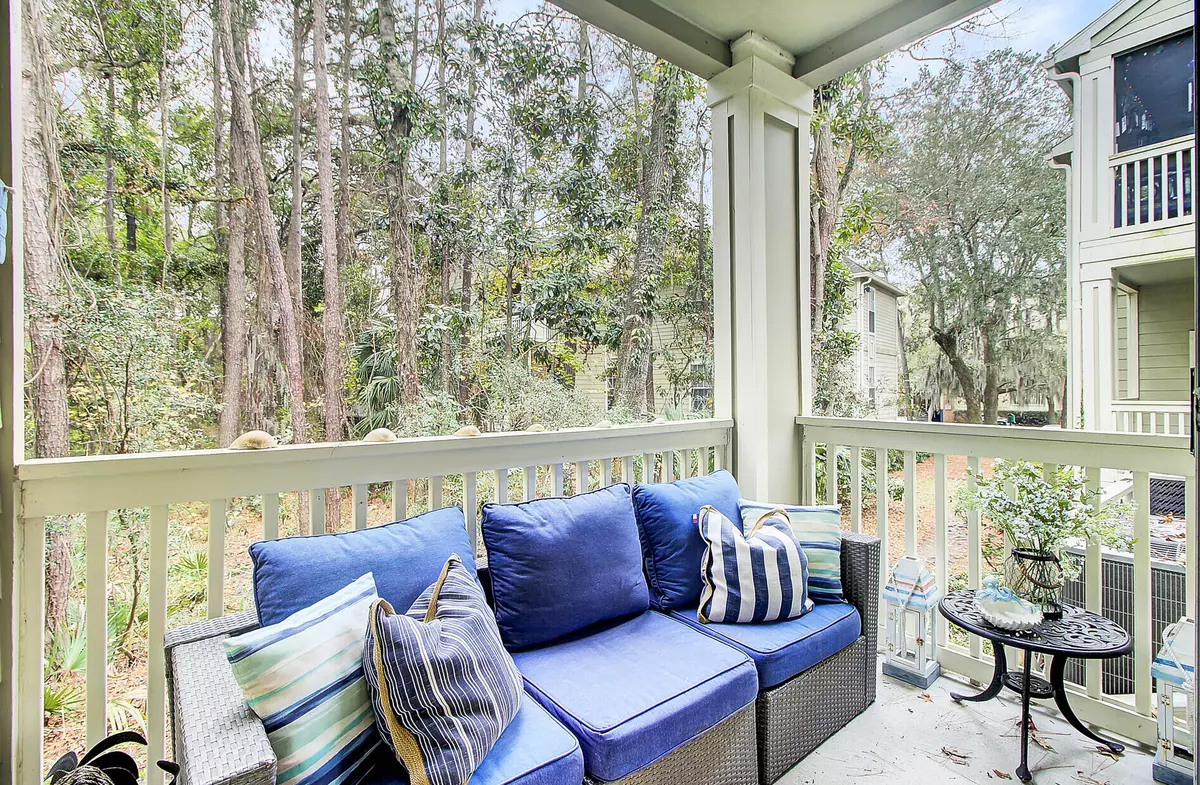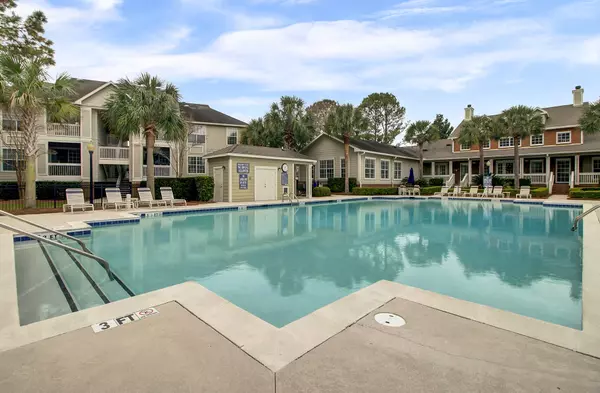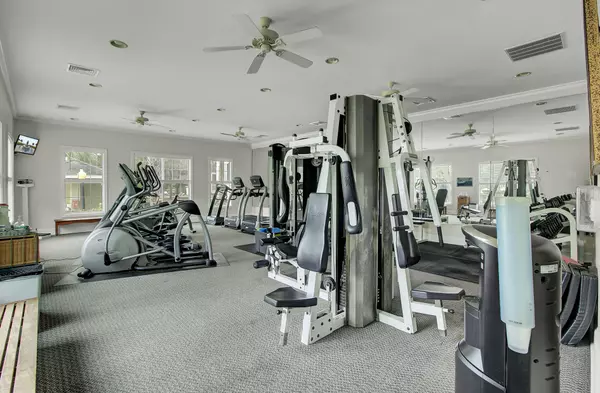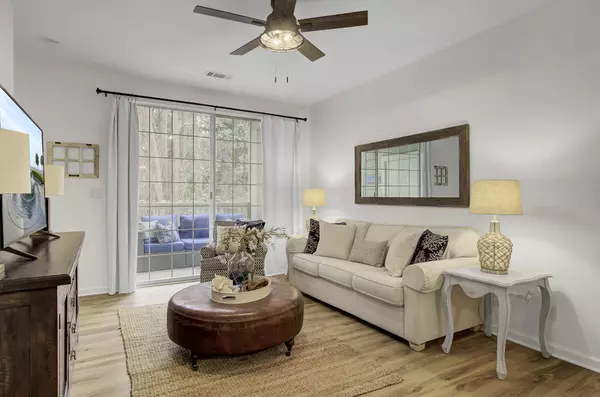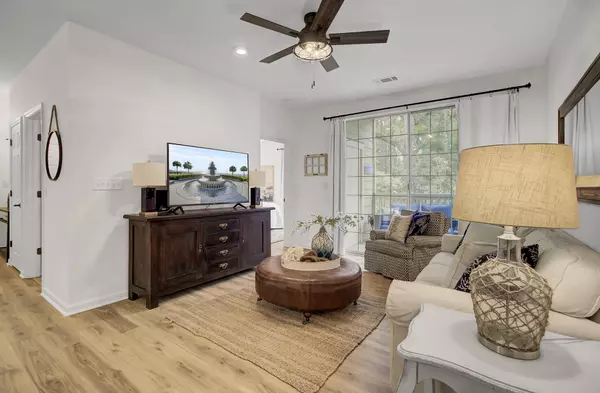Bought with AgentOwned Realty Preferred Group
$395,000
$395,000
For more information regarding the value of a property, please contact us for a free consultation.
2 Beds
2 Baths
1,049 SqFt
SOLD DATE : 03/03/2023
Key Details
Sold Price $395,000
Property Type Single Family Home
Sub Type Single Family Attached
Listing Status Sold
Purchase Type For Sale
Square Footage 1,049 sqft
Price per Sqft $376
Subdivision Long Grove At Seaside Farms
MLS Listing ID 22030665
Sold Date 03/03/23
Bedrooms 2
Full Baths 2
Year Built 1999
Property Description
One of the most coveted neighborhoods in Mount Pleasant, Seaside Farms offers The Shoppes at Seaside, featuring a variety of stores, dining, bars, fitness/activities, Target, Harris Teeter Grocery & so much more! Walk less than a block from these conveniences to discover the Long Grove Condominiums, nestled into this gorgeous Lowcountry community. A canopy of live oaks leads you to the club house, featuring a gym, conference room, kitchen, gathering/seating areas & an olympic sized swimming pool w/ BBQ area. Other amenities include a car wash, boat/kayak storage, golf cart charging station & walking trails. The condo itself boasts a screened porch overlooking serene woods, new flooring & paint throughout, completely overhauled kitchen & baths, lighting, fixtures, closet systems...the listis endless! Enjoy the bright open floor plan with tall ceilings, counter seating & convenient laundry room off the kitchen. If your Charleston coastal dream home is still on your holiday shopping list, it's time to check it off the list!
Location
State SC
County Charleston
Area 42 - Mt Pleasant S Of Iop Connector
Rooms
Primary Bedroom Level Lower
Master Bedroom Lower Ceiling Fan(s), Dual Masters, Walk-In Closet(s)
Interior
Interior Features Ceiling - Smooth, High Ceilings, Kitchen Island, Walk-In Closet(s), Ceiling Fan(s), Eat-in Kitchen, Family, Entrance Foyer, Living/Dining Combo, Pantry, Utility
Heating Electric
Cooling Central Air
Laundry Laundry Room
Exterior
Exterior Feature Balcony
Community Features Clubhouse, Fitness Center, Laundry, Lawn Maint Incl, Pool, RV Parking, RV/Boat Storage, Trash, Walk/Jog Trails
Utilities Available Dominion Energy, Mt. P. W/S Comm
Roof Type Asphalt
Porch Front Porch
Building
Lot Description 0 - .5 Acre, Wooded
Story 1
Foundation Raised Slab
Sewer Public Sewer
Water Public
Level or Stories One
New Construction No
Schools
Elementary Schools Mamie Whitesides
Middle Schools Moultrie
High Schools Lucy Beckham
Others
Financing Any
Read Less Info
Want to know what your home might be worth? Contact us for a FREE valuation!

Our team is ready to help you sell your home for the highest possible price ASAP

