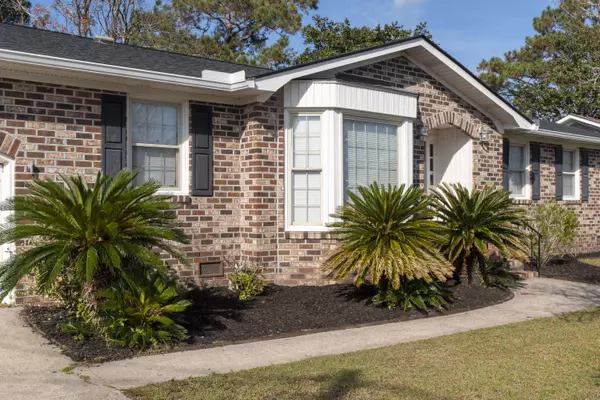Bought with Coldwell Banker Realty
$365,000
$365,000
For more information regarding the value of a property, please contact us for a free consultation.
3 Beds
2 Baths
1,588 SqFt
SOLD DATE : 03/07/2023
Key Details
Sold Price $365,000
Property Type Single Family Home
Sub Type Single Family Detached
Listing Status Sold
Purchase Type For Sale
Square Footage 1,588 sqft
Price per Sqft $229
Subdivision Evanston Estates
MLS Listing ID 22030521
Sold Date 03/07/23
Bedrooms 3
Full Baths 2
Year Built 1969
Lot Size 10,890 Sqft
Acres 0.25
Property Description
Welcome Home! This Immaculately taken care of home has everything you've been looking for! This 3 bedroom, 2 full bath charmer is nestled in the much sought after and coveted ''Evanston Estates''. When stepping into the yard you will be greeted by the delicate and soothing breeze coming off the Ashley River. Upon entering the foyer feel the relief of entering this calming and well taken care of home with much to offer. Hardwood floors throughout most of the home. A large Master Bedroom with a large walk in closet. A large room over the garage that could potentially be turned into another bedroom or more. A kitchen with a cozy breakfast nook that overlooks the beautifully shaded and serene back yard with much foliage and fruit trees. A detached Shed. Newer AC unit, Roof, Hot water heater,and Garbage disposal.
AC replaced in 2016, Roof 2019, Garbage disposal 2018, Hot water heater 2019.
Schedule your showing today! And bring your offers! Don't let this gem pass you by.
Stainless steel appliances to convey.
Location
State SC
County Charleston
Area 32 - N.Charleston, Summerville, Ladson, Outside I-526
Rooms
Primary Bedroom Level Lower
Master Bedroom Lower Ceiling Fan(s), Sitting Room, Walk-In Closet(s)
Interior
Interior Features Unfinished Frog, Walk-In Closet(s), Ceiling Fan(s), Eat-in Kitchen, Family, Formal Living, Entrance Foyer, Separate Dining
Heating Heat Pump
Cooling Central Air
Flooring Wood
Laundry Laundry Room
Exterior
Garage Spaces 2.0
Fence Privacy, Fence - Wooden Enclosed
Community Features Trash
Utilities Available Charleston Water Service, Dominion Energy
Roof Type Architectural
Porch Patio
Total Parking Spaces 2
Building
Lot Description 0 - .5 Acre
Story 1
Foundation Crawl Space
Sewer Public Sewer
Water Public
Architectural Style Ranch
Level or Stories One
New Construction No
Schools
Elementary Schools Goodwin
Middle Schools Jerry Zucker
High Schools Stall
Others
Financing Any
Read Less Info
Want to know what your home might be worth? Contact us for a FREE valuation!

Our team is ready to help you sell your home for the highest possible price ASAP






