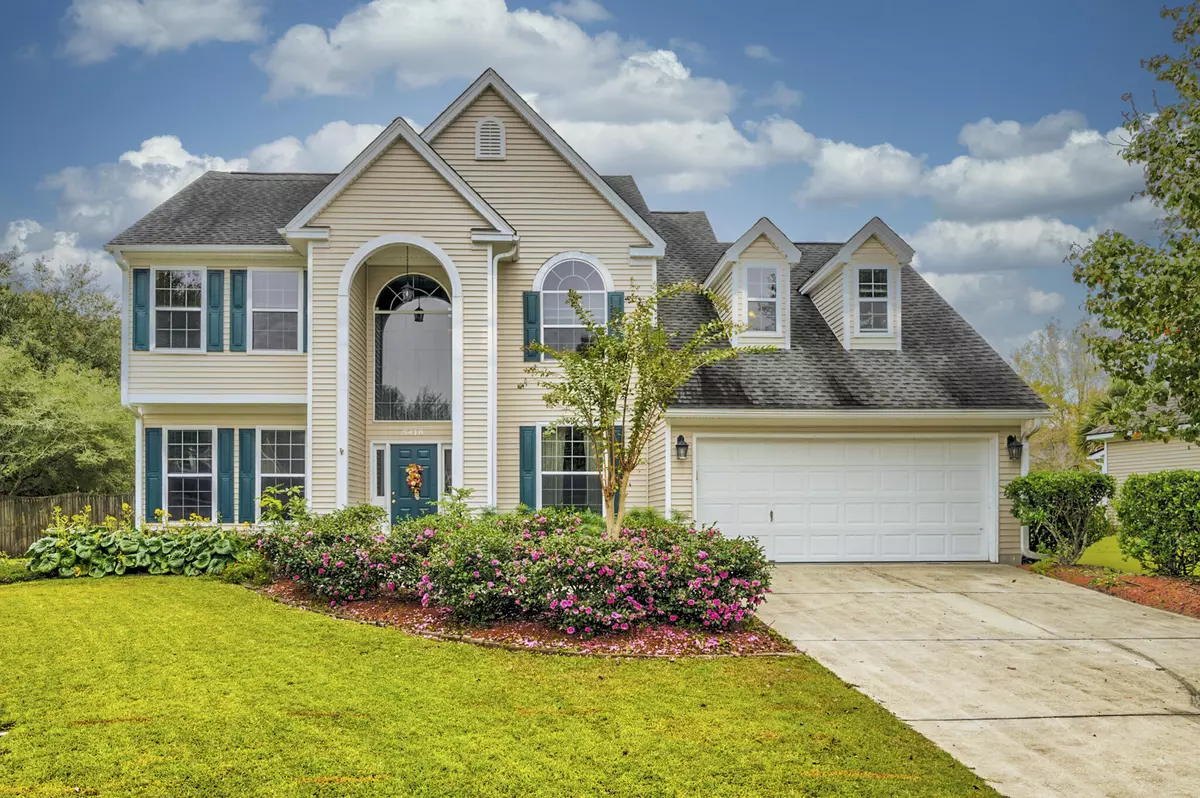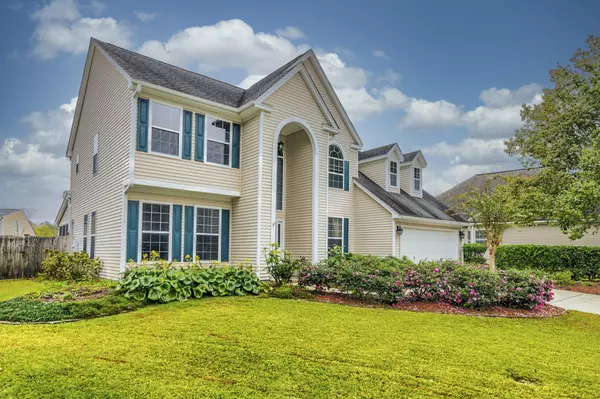Bought with Healthy Realty LLC
$410,000
$419,900
2.4%For more information regarding the value of a property, please contact us for a free consultation.
4 Beds
2.5 Baths
2,302 SqFt
SOLD DATE : 03/06/2023
Key Details
Sold Price $410,000
Property Type Single Family Home
Sub Type Single Family Detached
Listing Status Sold
Purchase Type For Sale
Square Footage 2,302 sqft
Price per Sqft $178
Subdivision Whitehall
MLS Listing ID 22029007
Sold Date 03/06/23
Bedrooms 4
Full Baths 2
Half Baths 1
Year Built 1996
Lot Size 10,018 Sqft
Acres 0.23
Property Description
Incredible opportunity to purchase this beautiful 4 bedroom home in the heart of North Charleston. You will absolutely fall in love with this home and everything it has to offer from the moment you walk in. Situated on a private cul-de-sac, this home is exactly what you've been searching for. As you enter the front door, you will be sure to appreciate the newer flooring throughout the entire home! The 20 foot ceilings will definitely impress, and the foyer is grand with its vaulted ceilings and abundance of natural light. To the left, you will find a bonus room, which could be used as a second living room, office, closed in for a 5th bedroom, or a playroom. As you walk towards the back of the home, you will love the open floor plan. The living room is large with ample room for yourfurniture and features a cozy fireplace. Off of the living room, you will find the eat-in kitchen next to the bay window. This is the perfect spot for your morning coffee or breakfast! The kitchen overlooks the living room, making this the perfect setup for entertaining. There is also a half bath located downstairs. As you step outside, you will find a huge screened porch overlooking the fully fenced in backyard. The upstairs of this home features a spacious primary suite with vaulted ceilings, a full bath with garden tub, and ample closet space. There are three other bedrooms in addition to the primary, and you do have the option for a 5th bedroom downstairs as well. All of the other bedrooms have great space! There is another full bath located upstairs. This home has so much to offer and is in an incredible location. Whitehall is an amazing community with a neighborhood pool, tennis courts, playpark, ball fields, and more. Dorchester II school district! Minutes to restaurants and shopping. Quick access to I-26, the Charleston International Airport, and 526. This one is a must see!
Location
State SC
County Dorchester
Area 61 - N. Chas/Summerville/Ladson-Dor
Rooms
Primary Bedroom Level Upper
Master Bedroom Upper Ceiling Fan(s), Multiple Closets, Walk-In Closet(s)
Interior
Interior Features Ceiling - Blown, Ceiling - Cathedral/Vaulted, Walk-In Closet(s), Eat-in Kitchen, Family, Formal Living, Entrance Foyer, Separate Dining
Cooling Central Air
Fireplaces Number 1
Fireplaces Type Family Room, One
Laundry Laundry Room
Exterior
Garage Spaces 2.0
Fence Fence - Wooden Enclosed
Community Features Pool, Tennis Court(s), Trash, Walk/Jog Trails
Roof Type Architectural
Porch Screened
Total Parking Spaces 2
Building
Lot Description 0 - .5 Acre, Cul-De-Sac
Story 2
Foundation Slab
Sewer Public Sewer
Water Public
Architectural Style Traditional
Level or Stories Two
New Construction No
Schools
Elementary Schools Eagle Nest
Middle Schools River Oaks
High Schools Ft. Dorchester
Others
Financing Any
Read Less Info
Want to know what your home might be worth? Contact us for a FREE valuation!

Our team is ready to help you sell your home for the highest possible price ASAP






