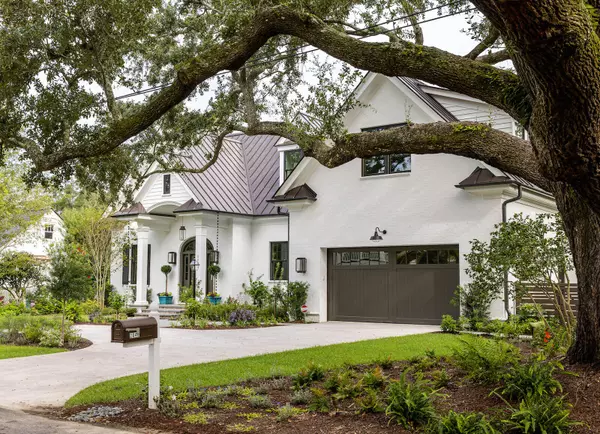Bought with The Exchange Company, LLC
$2,675,000
$2,849,000
6.1%For more information regarding the value of a property, please contact us for a free consultation.
5 Beds
4.5 Baths
4,000 SqFt
SOLD DATE : 03/03/2023
Key Details
Sold Price $2,675,000
Property Type Single Family Home
Sub Type Single Family Detached
Listing Status Sold
Purchase Type For Sale
Square Footage 4,000 sqft
Price per Sqft $668
Subdivision Riverland Terrace
MLS Listing ID 22024010
Sold Date 03/03/23
Bedrooms 5
Full Baths 4
Half Baths 1
Year Built 2022
Lot Size 10,454 Sqft
Acres 0.24
Property Sub-Type Single Family Detached
Property Description
This brand-new custom-built home crafted by Russ Cooper & Associates is in the highly desirable Riverland Terrace neighborhood. At 4,000 square feet, this spectacular five bedroom and four-and-a-half bath masterpiece offers state-of-the-art systems and an open concept layout, professionally styled down to the most minute details and custom features. As you enter the foyer, you'll be greeted by 10'' light white oak flooring, incredible natural light and Ralph Lauren fixtures. A beautifully paneled den features custom oak pocket doors with antique grills. The open living and dining room showcases striking hand-hewn ceiling beams and a woodburning fireplace with gas ignition. A wet bar is equipped with a blonde hammered sink, beverage center and the custom-built banquette overlooks the patio and backyard.
Its gourmet kitchen is an absolute showstopper with custom cabinetry, quartzite countertops, natural tile backsplash, a farm sink and instant hot water. It is equipped with top-of-the-line appliances, Kelly Wearstler pendants and a large pantry. Even the mudroom brings a wow factor with a patterned tile floor and built-in lockers with cubbies. This space also includes as washer, dryer and access to the attached garage. A gorgeous powder room with a custom green granite vanity can be found just off the kitchen and dining area.
The main level primary bedroom is breathtaking with impressive carpentry, two large walk-in closets, a coffee bar and a groin vaulted ceiling. The en suite bath features a soaking Victoria and Albert tub, step-in shower and custom millwork. Outside, a loggia leads to a Pennsylvania bluestone patio and the professionally landscaped, private lawn. The backyard is picturesque with a majestic oak tree, outdoor lighting and irrigation.
On the second level, you'll find three spacious bedrooms with generously sized closets and en suite baths. One bedroom has custom bunk beds and an accompanying daybed with two reading nooks; a lovely sitting room can be found off this space. There is also a flex room that could be used as a fifth bedroom or office with great views of the oak tree. The second floor also has a laundry room.
The exterior features a bronze metal roof, rain chain gutters, a copper chimney feature, mineral white painted brick exterior, Prosoco and Argo fully encapsulated spray foam for a waterproofing barrier system, 2" x 6" exterior framing and Andersen impact rated windows and doors.
This home is located just two-and-a-half blocks from Wappoo Creek, the Riverland Terrace Public Boat Landing, Plymouth Park and the Stono River. It is less than a mile from the Municipal Golf Course, four miles to downtown Charleston and nine miles to Folly Beach. The quality and craftsmanship of this property are second to none. If you are looking for a truly custom home with plenty of luxurious details, then look no further!
Location
State SC
County Charleston
Area 21 - James Island
Rooms
Primary Bedroom Level Lower
Master Bedroom Lower Ceiling Fan(s), Garden Tub/Shower, Walk-In Closet(s)
Interior
Interior Features Beamed Ceilings, Ceiling - Smooth, High Ceilings, Garden Tub/Shower, Kitchen Island, Walk-In Closet(s), Wet Bar, Eat-in Kitchen, Entrance Foyer, Great, Office, Pantry, Study, Utility
Heating Electric
Cooling Central Air
Flooring Ceramic Tile, Wood
Fireplaces Number 1
Fireplaces Type Living Room, One, Wood Burning
Window Features Thermal Windows/Doors, ENERGY STAR Qualified Windows
Laundry Laundry Room
Exterior
Exterior Feature Lawn Irrigation, Lighting
Parking Features 2 Car Garage
Garage Spaces 2.0
Community Features Other, Trash
Utilities Available Dominion Energy, James IS PSD
Roof Type Metal
Porch Patio, Covered, Front Porch
Total Parking Spaces 2
Building
Lot Description 0 - .5 Acre
Story 2
Foundation Slab
Sewer Public Sewer
Water Public
Architectural Style Cottage
Level or Stories Two
Structure Type Brick
New Construction Yes
Schools
Elementary Schools Harbor View
Middle Schools Camp Road
High Schools James Island Charter
Others
Acceptable Financing Cash, Conventional
Listing Terms Cash, Conventional
Financing Cash, Conventional
Read Less Info
Want to know what your home might be worth? Contact us for a FREE valuation!

Our team is ready to help you sell your home for the highest possible price ASAP






