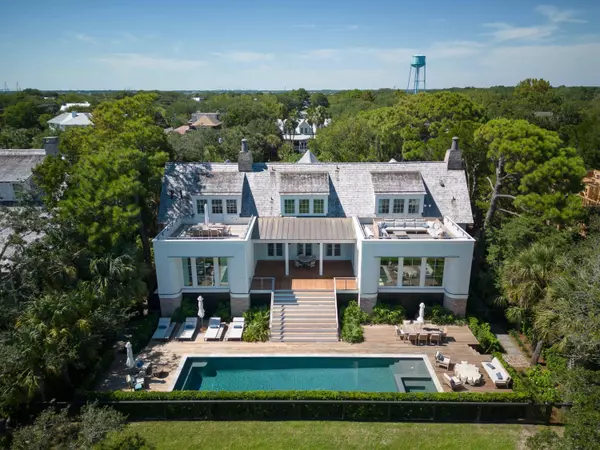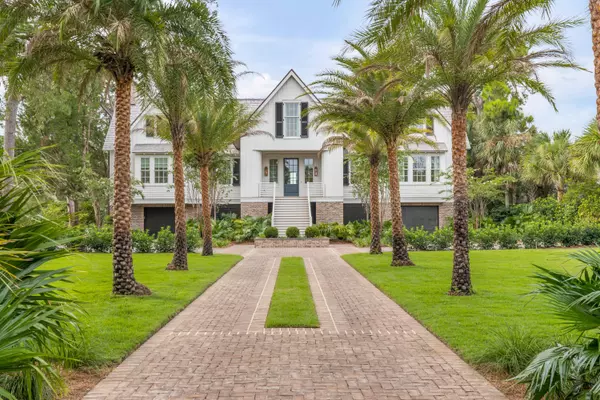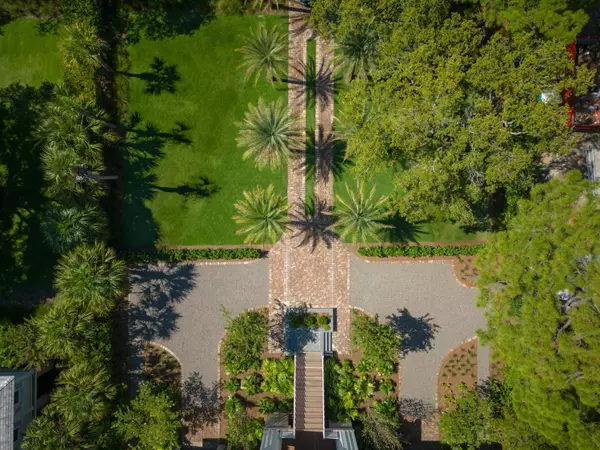Bought with Coldwell Banker Realty
$10,100,000
$10,800,000
6.5%For more information regarding the value of a property, please contact us for a free consultation.
5 Beds
4.5 Baths
4,350 SqFt
SOLD DATE : 03/10/2023
Key Details
Sold Price $10,100,000
Property Type Single Family Home
Sub Type Single Family Detached
Listing Status Sold
Purchase Type For Sale
Square Footage 4,350 sqft
Price per Sqft $2,321
Subdivision Sullivans Island
MLS Listing ID 23000729
Sold Date 03/10/23
Bedrooms 5
Full Baths 4
Half Baths 1
Year Built 1986
Lot Size 0.510 Acres
Acres 0.51
Property Description
Situated along the shores of the Atlantic, this oceanfront Sullivan's Island home offers an abundance of sophistication and charm along with an impeccably designed interior filled with hand-curated finishes. The extensive renovations were recently completed under the direction of renowned Charleston interior designer Jenny Keenan and Dufford Young Architects, with no space left untouched. Delight in sunrises over the Atlantic from one of the home's numerous porches or enjoy the oceanside yard and pool, with views of the beach. Set back from the street, the exclusive home has a newly configured brick drive surrounded by recently installed lush landscaping. Inside, living spaces flow seamlessly from one room to the next creating the ideal flow for everyday living or entertainingThe list of renovations is extensive but some interior highlights include white oak flooring throughout, all new appliances, Waterworks fixtures, specially sourced light fixtures, custom window treatments in all rooms, custom wallpaper and a completely remodeled kitchen and bathrooms. Upon entering, floor to ceiling windows and French doors draw beautiful light from the beach that punctuates the European white oak floors, built-in details, shiplap accents, new fireplace and well-appointed craftsmanship throughout the sprawling space. Just beyond the living spaces is the fully renovated kitchen, which offers floor to ceiling windows, a breakfast nook, and top-of-the-line finishes including a new island, custom cabinetry and lighting, handmade Stephen Antonson Harlequin Pendants, a Le Cornue range and new Sub Zero appliances. The white-oak paneled speakeasy, located off of the kitchen, provides an elevated space to gather with built-in cabinetry, a fireplace and a flawlessly crafted ceiling. A butler's pantry, with new cabinetry and SubZero appliances, is the perfect spot to prepare a drink while the adjoining laundry room and mudroom are elegantly appointed. The ocean-facing primary bedroom wing is found on the first floor. The bright bedroom has large windows and access to the deck, while the walk-in closet is a truly elegant space, with custom-designed cabinetry and finishes. The en suite master bath was completely remodeled and showcases a sauna, new vanity, and a large shower with handmade custom tile. Upstairs are the home's remaining four bedrooms, three full baths, office, second laundry room, and lofted living space. Each of these spaces has been enhanced with sophisticated finishes including custom wallpaper, custom window seats, Carrera marble penny tile floors, subway tiled showers, granite counters and more. There are two rooftop terraces overlooking the ocean which provide an ideal place to relax and offer great views of not only the beach, but also the beautiful backyard with its pool and spa. Outdoor improvements include exterior painting, new shutters, new ipe on all decks, adding screens to the rear porch, encapsulating the garage, a new generator, and extensive landscaping throughout the property. A full list of improvements is available upon request. Whether it's fun, food, history, or community, Sullivan's Island is truly the beach town that has it all--all while being a short drive to historic downtown Charleston. 2411 Atlantic Avenue is your once in a lifetime opportunity to enjoy turnkey luxury beach living at its absolute finest.
Location
State SC
County Charleston
Area 43 - Sullivan'S Island
Rooms
Primary Bedroom Level Lower
Master Bedroom Lower Outside Access, Walk-In Closet(s)
Interior
Interior Features Beamed Ceilings, Ceiling - Smooth, High Ceilings, Elevator, Kitchen Island, Walk-In Closet(s), Wet Bar, Ceiling Fan(s), Eat-in Kitchen, Family, Entrance Foyer, Living/Dining Combo, Office
Heating Heat Pump
Cooling Central Air
Flooring Stone, Wood
Fireplaces Number 2
Fireplaces Type Family Room, Living Room, Two
Laundry Laundry Room
Exterior
Exterior Feature Lawn Irrigation
Garage Spaces 4.0
Fence Privacy, Fence - Wooden Enclosed
Pool Pool - Elevated
Utilities Available Dominion Energy, SI W/S Comm
Waterfront Description Beach Front
Roof Type Copper, Wood
Porch Deck, Front Porch
Total Parking Spaces 4
Private Pool true
Building
Lot Description .5 - 1 Acre
Story 2
Foundation Raised
Sewer Public Sewer
Water Public
Architectural Style Traditional
Level or Stories Two
New Construction No
Schools
Elementary Schools Sullivans Island
Middle Schools Moultrie
High Schools Wando
Others
Financing Cash, Conventional
Read Less Info
Want to know what your home might be worth? Contact us for a FREE valuation!

Our team is ready to help you sell your home for the highest possible price ASAP






