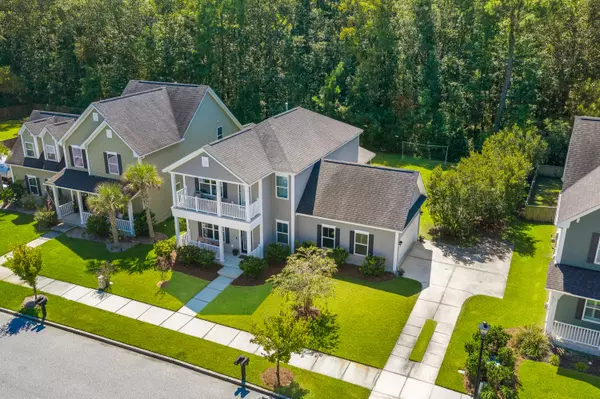Bought with Reside Real Estate LLC
$520,000
$520,000
For more information regarding the value of a property, please contact us for a free consultation.
3 Beds
2.5 Baths
2,110 SqFt
SOLD DATE : 03/07/2023
Key Details
Sold Price $520,000
Property Type Single Family Home
Listing Status Sold
Purchase Type For Sale
Square Footage 2,110 sqft
Price per Sqft $246
Subdivision Swygerts Landing
MLS Listing ID 23000620
Sold Date 03/07/23
Bedrooms 3
Full Baths 2
Half Baths 1
Year Built 2013
Lot Size 8,712 Sqft
Acres 0.2
Property Description
This beautiful 3 bedroom, 2 bathroom home boasts double front porches and is the perfect spot to enjoy your morning coffee while taking in the sights and sounds of the neighborhood. Another porch, located at the back of the home, overlooks a private and serene wooded area, providing the perfect retreat to unwind and take in nature's beauty.The interior of the home has 2,100 square feet of living space, including a spacious living room with hardwood flooring, a gas fireplace and large windows that offer plenty of natural light. The kitchen features stainless steel appliances, granite countertops, and a breakfast bar that opens to a formal dining room. The bedrooms are all well-sized with ample closet space, and the primary bedroom features an en-suite bathroom with a garden tub andseparate shower.
This property also has an added bonus of being backed up to the woods, providing a unique and secluded retreat for nature lovers, bird-watchers and anyone who loves the outdoors. The home also has a 2-car attached garage with a huge loft providing extra storage.
This property has fresh interior paint and home inspection so move-in ready! Located in a great neighborhood that's close to schools, parks and shopping centers, making it the perfect place to call home. New Johns Island elementary to be built around the corner on Moonbeem Dr. Swygert's Landing is boat friendly, so bring your boat and park on the wide driveway pad for quick access to the water!
Location
State SC
County Charleston
Area 23 - Johns Island
Rooms
Primary Bedroom Level Upper
Master Bedroom Upper Ceiling Fan(s), Garden Tub/Shower, Outside Access, Sitting Room, Walk-In Closet(s)
Interior
Interior Features Ceiling - Smooth, High Ceilings, Walk-In Closet(s), Ceiling Fan(s), Formal Living, Loft, Pantry
Heating Natural Gas
Cooling Central Air
Flooring Wood
Fireplaces Number 1
Fireplaces Type Gas Log, Living Room, One
Laundry Laundry Room
Exterior
Exterior Feature Balcony
Garage Spaces 2.0
Community Features Clubhouse, Park, Pool, Walk/Jog Trails
Utilities Available Charleston Water Service, Dominion Energy
Roof Type Architectural
Porch Front Porch, Screened
Total Parking Spaces 2
Building
Lot Description 0 - .5 Acre
Story 2
Foundation Slab
Sewer Public Sewer
Architectural Style Traditional
Level or Stories Two
New Construction No
Schools
Elementary Schools Angel Oak
Middle Schools Haut Gap
High Schools St. Johns
Others
Financing Cash, Conventional, FHA, VA Loan
Read Less Info
Want to know what your home might be worth? Contact us for a FREE valuation!

Our team is ready to help you sell your home for the highest possible price ASAP
Get More Information







