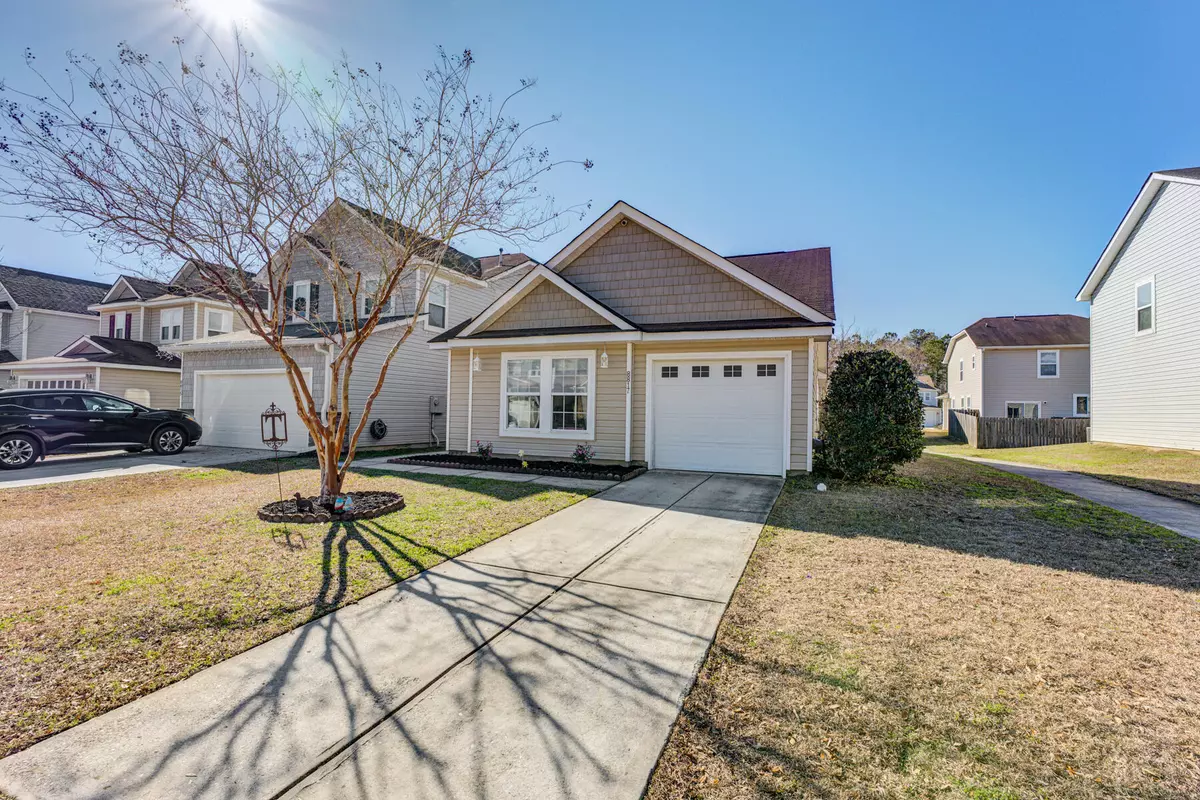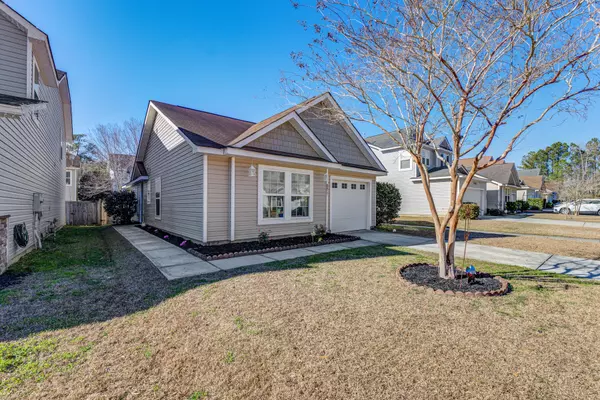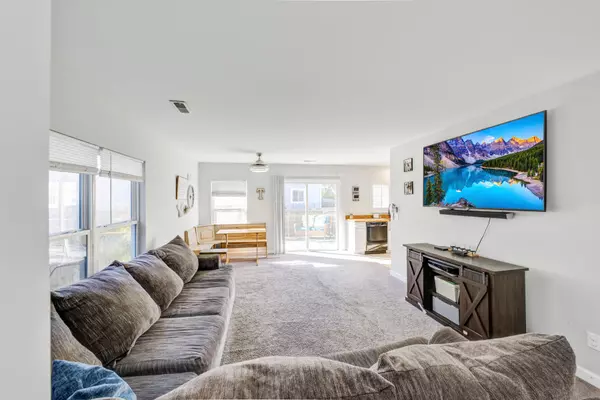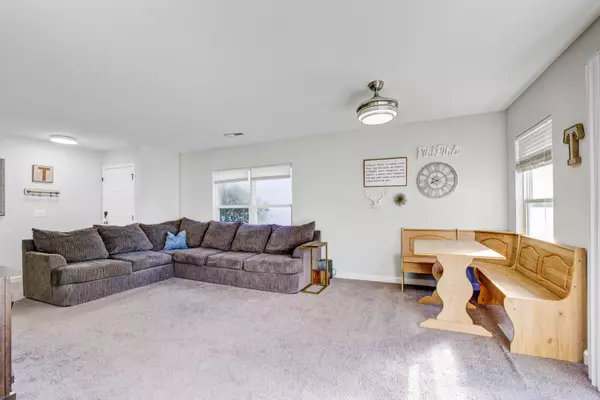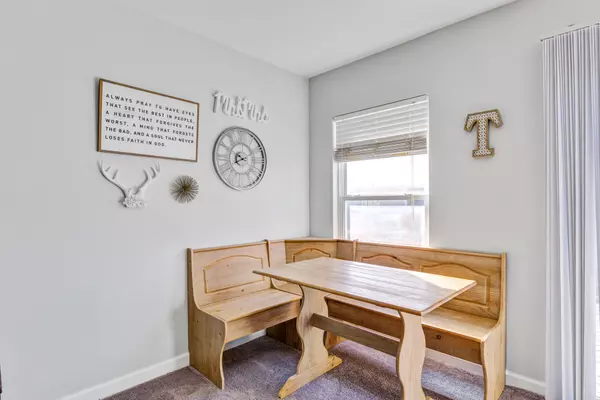Bought with AgentOwned Preferred Group
$265,000
$265,000
For more information regarding the value of a property, please contact us for a free consultation.
3 Beds
2 Baths
1,133 SqFt
SOLD DATE : 03/10/2023
Key Details
Sold Price $265,000
Property Type Single Family Home
Sub Type Single Family Detached
Listing Status Sold
Purchase Type For Sale
Square Footage 1,133 sqft
Price per Sqft $233
Subdivision Charleston Park
MLS Listing ID 23001775
Sold Date 03/10/23
Bedrooms 3
Full Baths 2
Year Built 2009
Lot Size 3,920 Sqft
Acres 0.09
Property Sub-Type Single Family Detached
Property Description
Welcome home to 8817 Shadowglen Dr! This adorable ranch style home has 3 spacious bedrooms and 2 full bathrooms! As you enter the home you'll be greeted by a light and bright living area that flows into the kitchen/dining room. The kitchen boasts white cabinets, with gorgeous butcher block countertops and farm style sink! Right off the living area you'll find the Master bedroom with en-suite bathroom and large walk in closet! Down the hall are two additional bedrooms, Full bathroom and laundry room. Out back you can enjoy your morning coffee on the lovely back deck surround by a fully fenced yard for added privacy! This home is conveniently located near shopping, restaurants, gyms etc and a short drive to the Charleston AFB! Neighborhood amenities include a Pavilion,park and walking/jogging trails. Schedule your private showing today!
Location
State SC
County Dorchester
Area 61 - N. Chas/Summerville/Ladson-Dor
Rooms
Primary Bedroom Level Lower
Master Bedroom Lower
Interior
Interior Features Ceiling - Smooth, Walk-In Closet(s), Family, Living/Dining Combo
Heating Natural Gas
Cooling Central Air
Flooring Ceramic Tile, Wood
Laundry Laundry Room
Exterior
Parking Features 1 Car Garage
Garage Spaces 1.0
Fence Fence - Wooden Enclosed
Community Features Park, Trash, Walk/Jog Trails
Utilities Available Dominion Energy, Dorchester Cnty Water Auth
Roof Type Asphalt
Porch Patio
Total Parking Spaces 1
Building
Lot Description .5 - 1 Acre, Level
Story 1
Foundation Slab
Sewer Public Sewer
Water Public
Architectural Style Ranch
Level or Stories One
Structure Type Vinyl Siding
New Construction No
Schools
Elementary Schools Fort Dorchester
Middle Schools Oakbrook
High Schools Ft. Dorchester
Others
Acceptable Financing Any, Cash, Conventional, FHA, VA Loan
Listing Terms Any, Cash, Conventional, FHA, VA Loan
Financing Any, Cash, Conventional, FHA, VA Loan
Read Less Info
Want to know what your home might be worth? Contact us for a FREE valuation!

Our team is ready to help you sell your home for the highest possible price ASAP

