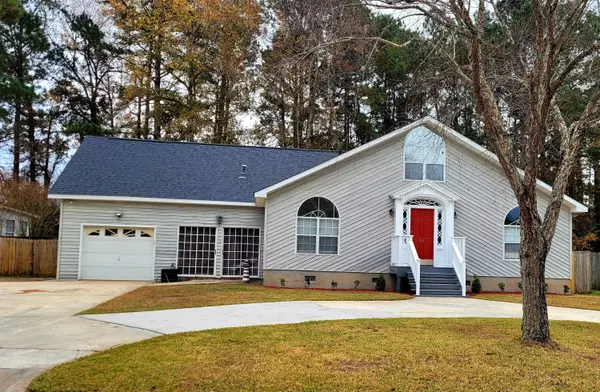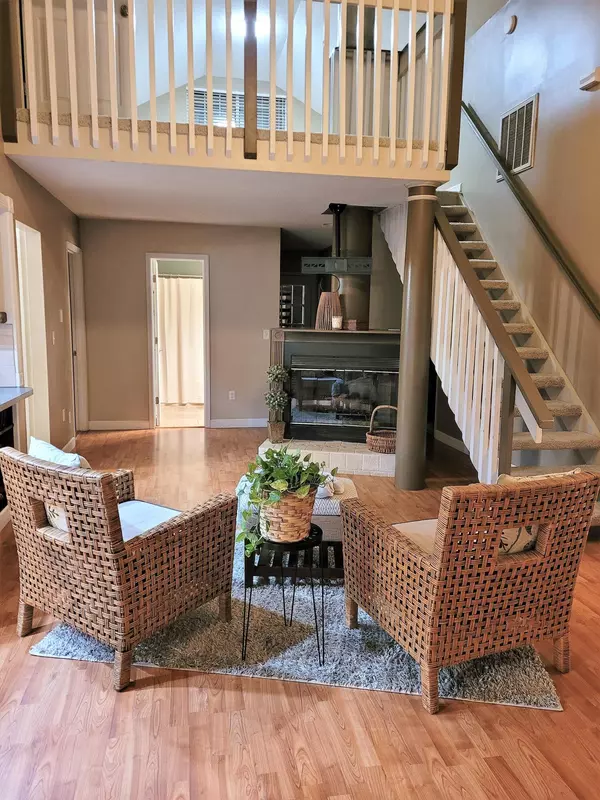Bought with EXP Realty LLC
$340,000
$350,000
2.9%For more information regarding the value of a property, please contact us for a free consultation.
5 Beds
3 Baths
2,632 SqFt
SOLD DATE : 01/27/2022
Key Details
Sold Price $340,000
Property Type Single Family Home
Sub Type Single Family Detached
Listing Status Sold
Purchase Type For Sale
Square Footage 2,632 sqft
Price per Sqft $129
Subdivision Marlin Estates
MLS Listing ID 21031886
Sold Date 01/27/22
Bedrooms 5
Full Baths 3
Year Built 1990
Lot Size 8,712 Sqft
Acres 0.2
Property Description
No HOA! This lovely 5 bedroom and 3 bath home offers lots of charm. Upon entry you are greeted with a tall ceiling in the family room, which features a cozy gas fireplace with tiled hearth. Kitchen is located off the family room. Kitchen displays, custom-made cabinets, tile backsplash, two breakfast bars, stainless steel appliances (including refrigerator), and a dining area is also located in this space. The master bedroom is downstairs, the suite features two walk-in closets, brand new carpet, ceiling fan, and the master bath has been upgraded to include new tile around spa bathtub, new light fixtures, new mirrors, and fresh paint. 2 more bedrooms are conveniently positioned downstairs which also have brand new carpet and ceiling fans as well as the laundry room with storage(washer and dryer conveys). Off the kitchen is a spacious sunroom which provides access to a large fenced back yard and THREE decks and paved patio. Follow the stairs (which has brand new carpet) and you are greeted with a loft; perfect for a media room or office. 2 more bedrooms with brand new carpet and ceiling fan. A mother-in-law room, flex space or use it as rental income due to this space having a private entrance. There's also sliding glass doors that open to its own deck. Additional features of this home; roof (2019), tankless water heater, and seller's had the crawl space encapsulated. Marlin Estates is minutes from downtown Summerville, restaurants, shopping, schools, and to the Sawmill Hike & Bike trails as well as the Gahagan Park and Sports Complex.
Location
State SC
County Dorchester
Area 63 - Summerville/Ridgeville
Rooms
Primary Bedroom Level Lower
Master Bedroom Lower Ceiling Fan(s), Multiple Closets, Walk-In Closet(s)
Interior
Interior Features Ceiling - Cathedral/Vaulted, Walk-In Closet(s), Ceiling Fan(s), Bonus, Eat-in Kitchen, Family, Loft, In-Law Floorplan, Other (Use Remarks), Separate Dining, Sun
Cooling Central Air
Flooring Ceramic Tile, Laminate
Fireplaces Number 1
Fireplaces Type Family Room, One
Exterior
Exterior Feature Lighting
Garage Spaces 1.0
Fence Fence - Metal Enclosed, Privacy
Community Features Trash
Utilities Available Dominion Energy, Summerville CPW
Roof Type Architectural
Porch Deck, Patio
Total Parking Spaces 1
Building
Lot Description Level, Wooded
Story 2
Foundation Crawl Space
Sewer Public Sewer
Water Public
Architectural Style Contemporary
Level or Stories Two
New Construction No
Schools
Elementary Schools Newington
Middle Schools Gregg
High Schools Summerville
Others
Financing Cash, Conventional, FHA, VA Loan
Read Less Info
Want to know what your home might be worth? Contact us for a FREE valuation!

Our team is ready to help you sell your home for the highest possible price ASAP






