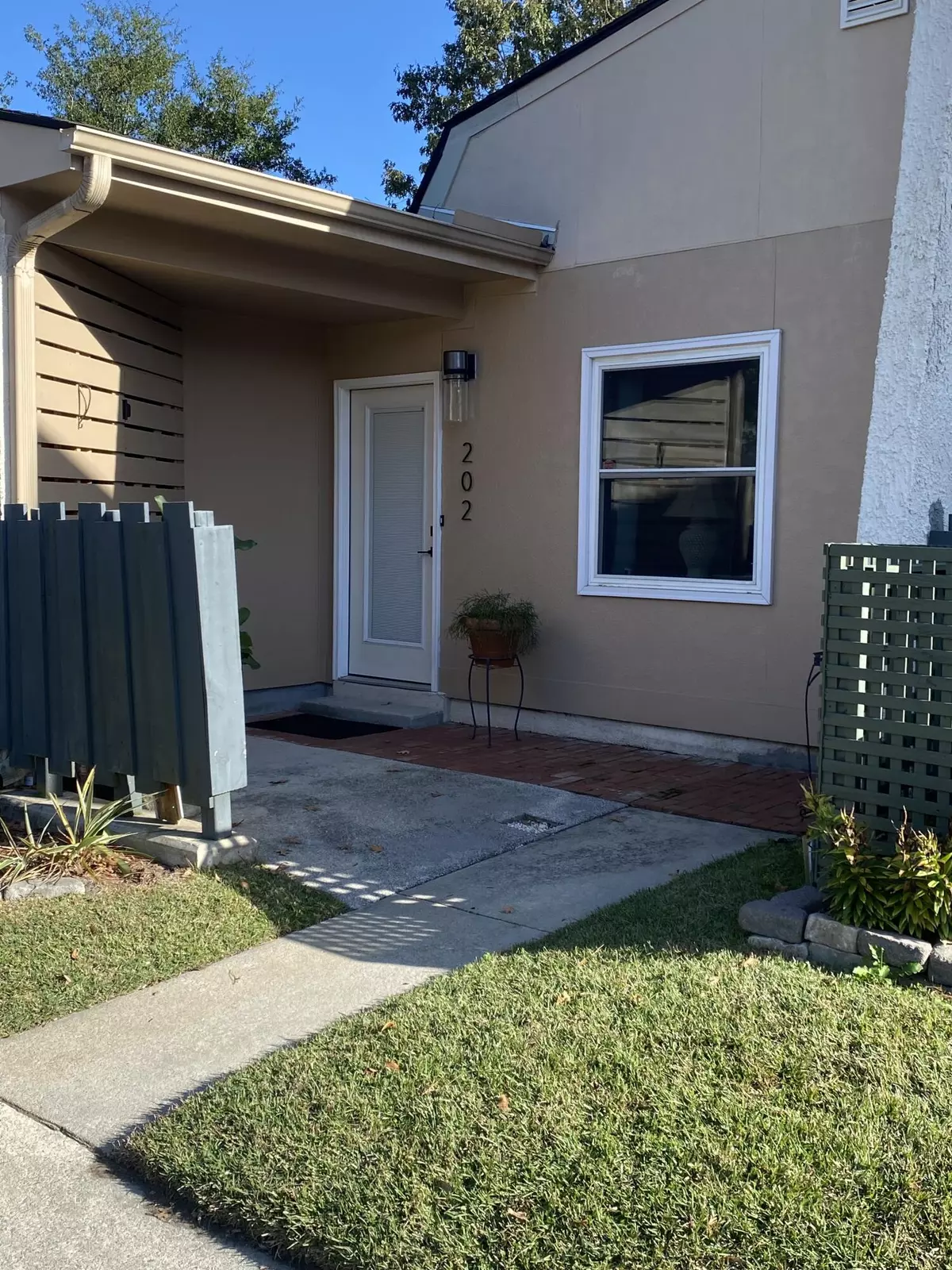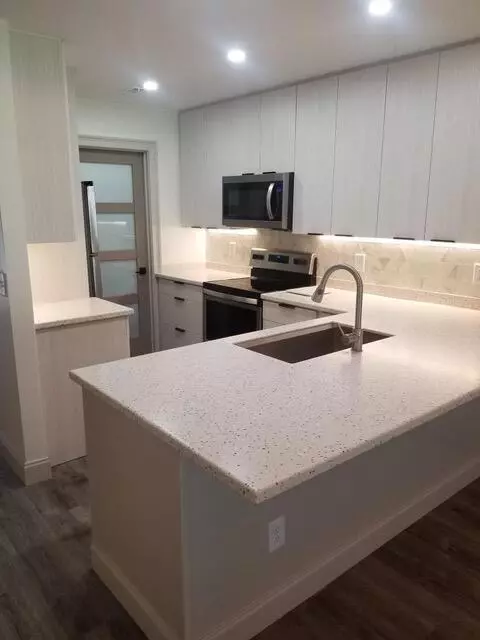Bought with Ron Davis Realtors
$450,000
$465,000
3.2%For more information regarding the value of a property, please contact us for a free consultation.
2 Beds
2 Baths
1,047 SqFt
SOLD DATE : 11/29/2022
Key Details
Sold Price $450,000
Property Type Single Family Home
Sub Type Single Family Attached
Listing Status Sold
Purchase Type For Sale
Square Footage 1,047 sqft
Price per Sqft $429
Subdivision Snee Farm
MLS Listing ID 22028341
Sold Date 11/29/22
Bedrooms 2
Full Baths 2
Year Built 1974
Property Description
Welcome home to the comfort and convenience of single level living in this uniquely beautiful, updated condominium in Snee Farm's much sought-after Ventura Villas. This private home opens to an expansive common area and is prominently sited to overlook the first hole fairway of the Snee Farm Country Club golf course.With an open floor plan designed to bring in light, this gorgeous abode features a dramatic wood burning fireplace rising 14 ft. to the vaulted, beamed ceiling. The newly updated kitchen with its contemporary cabinetry opens to a living and dining area and adjoins a generous pantry and utility room.Beautiful luxury vinyl plank flooring throughout the home is complimented by tile flooring in the baths which feature updated vanities and tubs/showers. Sliding doors in both the living room and master bedroom open to a beautifully designed stone patio. With the addition of a short length of fence, the backyard can be enclosed for pets.
The condo also has ample storage with multiple first floor closets, two attic spaces and a large exterior storage room.
Best known for its central location in Mount Pleasant, this condominium is moments away from the many shops and restaurants of Towne Centre, only 10 minutes from Isle of Palms and just 15 minutes from downtown Charleston. Residents enjoy their own pool and tennis court. Boat parking is available for a nominal fee and the nearby Snee Farm Country Club offers optional fitness, swimming, tennis and golf memberships starting at $25/month.
Location
State SC
County Charleston
Area 42 - Mt Pleasant S Of Iop Connector
Rooms
Master Bedroom Ceiling Fan(s), Outside Access
Interior
Interior Features Beamed Ceilings, Ceiling - Cathedral/Vaulted, Ceiling - Smooth, High Ceilings, Ceiling Fan(s), Living/Dining Combo
Heating Electric, Heat Pump
Flooring Ceramic Tile, Vinyl
Fireplaces Number 1
Fireplaces Type Family Room, One
Laundry Laundry Room
Exterior
Fence Partial
Community Features Club Membership Available, Golf Membership Available, Pool, Tennis Court(s)
Utilities Available Dominion Energy, Mt. P. W/S Comm
Roof Type Asphalt
Building
Lot Description Cul-De-Sac
Story 1
Foundation Slab
Sewer Public Sewer
Water Public
Level or Stories One
New Construction No
Schools
Elementary Schools James B Edwards
Middle Schools Moultrie
High Schools Lucy Beckham
Others
Financing Conventional
Read Less Info
Want to know what your home might be worth? Contact us for a FREE valuation!

Our team is ready to help you sell your home for the highest possible price ASAP






