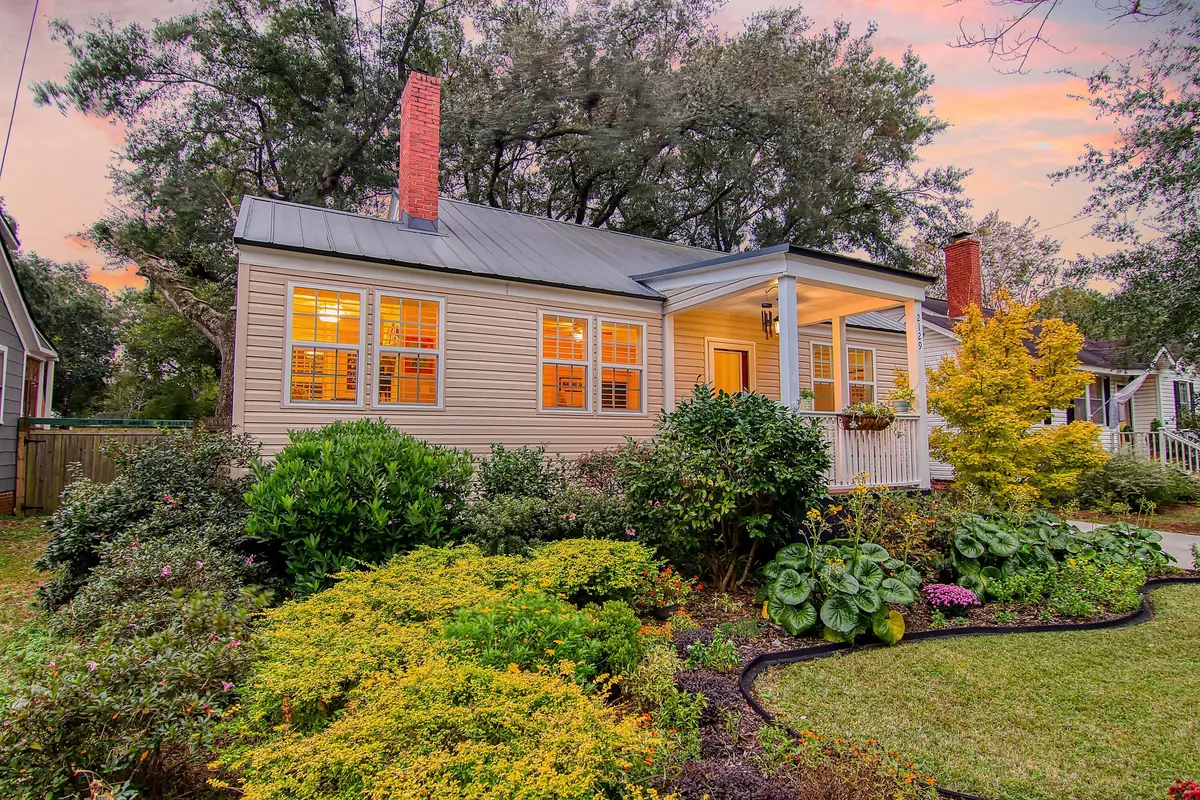Bought with Disher Hamrick & Myers Res Inc
$632,000
$595,000
6.2%For more information regarding the value of a property, please contact us for a free consultation.
2 Beds
2 Baths
1,230 SqFt
SOLD DATE : 03/09/2023
Key Details
Sold Price $632,000
Property Type Single Family Home
Sub Type Single Family Detached
Listing Status Sold
Purchase Type For Sale
Square Footage 1,230 sqft
Price per Sqft $513
Subdivision Riverland Terrace
MLS Listing ID 23002655
Sold Date 03/09/23
Bedrooms 2
Full Baths 2
Year Built 1942
Lot Size 6,534 Sqft
Acres 0.15
Property Sub-Type Single Family Detached
Property Description
This adorable two bedroom bungalow, ideally located in the highly desirable neighborhood of Riverland Terrace, overflows with character, charm and sophistication. On arriving, the established landscaping will delight you immediately - eye-catching mature shrubbery, blossoming plants and a colorful Japanese Coral Maple invite you onto the welcoming front porch. The moment you enter, you'll feel welcomed by the mix of old character and updated convenience. Full walls of plantation-shuttered windows let in bright and abundant natural light throughout the house. The open floor plan allows you to see gleaming hardwood floors, and beautiful period crown - and picture molding from the living room through the dining room into the updated kitchen. A cozy wood-burning fireplace with built incabinetry beside it makes this room a wonderful place to relax and entertain.
Behind the living room is a hidden gem of an office, with three walls of windows and a custom built-in desk at one end; the other corner provides a perfect nook to curl up with a book or other quiet activity. The formal dining room has a breakfast bar sitting area that leads into a fully renovated kitchen featuring granite counters, SS appliances and tons of counter space for cooking! Just off the kitchen is a dedicated pantry with an etched glass door and generous laundry area with built-in cabinetry and plentiful surface space for sorting and folding.
Beyond the laundry room is a large, screened porch, a perfect outdoor living space to put your feet up while you enjoy the beautifully landscaped, fenced-in backyard with its magnificent grand oak, hanging swing and an amazing storage shed.
The owners retreat features a large walk-in closet, and en-suite full bath with a tiled walk-in shower. The second bedroom is located adjacent to the second full bath, which is nicely updated and has a single vanity and tub/shower combo.
Riverland Terrace offers something for everyone. This home is just half a block from Medway Park with its basketball court, baseball field, dog park and large community garden. Plymouth Park on the Stono River, with its playground, more sports fields, and a boat ramp/dock area, is located within walking distance. The neighborhood also boasts waterfront seating at Plymouth Park and at the end of Riverland Drive that offer beautiful views, perfect for reading, picnicking or general relaxation, and the City of Charleston has plans to develop another passive park only blocks from the house at Fort Pemberton, an historic earthen Civil War-era fortification along the Stono River. The newly renovated municipal golf course, numerous restaurants and a movie theater are within a very short walking distance.
Location
State SC
County Charleston
Area 21 - James Island
Rooms
Primary Bedroom Level Lower
Master Bedroom Lower Ceiling Fan(s), Walk-In Closet(s)
Interior
Interior Features Ceiling - Smooth, Walk-In Closet(s), Ceiling Fan(s), Family, Office, Other (Use Remarks), Pantry, Separate Dining, Study
Heating Natural Gas
Cooling Central Air
Flooring Ceramic Tile, Wood
Fireplaces Number 1
Fireplaces Type Family Room, One
Window Features Window Treatments - Some
Laundry Laundry Room
Exterior
Parking Features Off Street
Fence Privacy, Fence - Wooden Enclosed
Community Features Boat Ramp
Utilities Available Charleston Water Service, Dominion Energy
Roof Type Metal
Porch Screened
Building
Lot Description 0 - .5 Acre, Level
Story 1
Foundation Crawl Space
Sewer Public Sewer
Water Public
Architectural Style Traditional
Level or Stories One
Structure Type Vinyl Siding
New Construction No
Schools
Elementary Schools Harbor View
Middle Schools Camp Road
High Schools James Island Charter
Others
Acceptable Financing Any, Cash
Listing Terms Any, Cash
Financing Any, Cash
Read Less Info
Want to know what your home might be worth? Contact us for a FREE valuation!

Our team is ready to help you sell your home for the highest possible price ASAP






