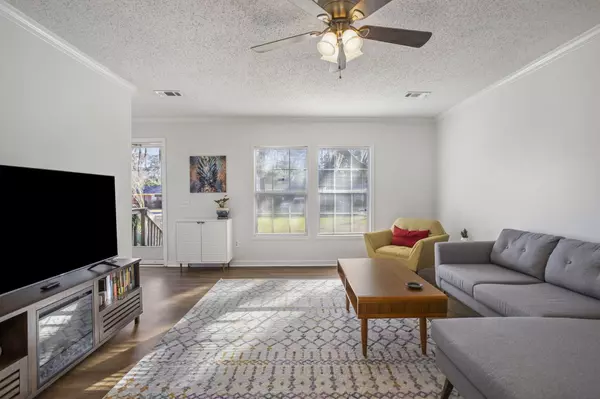Bought with Home Solution Real Estate Services
$385,000
$398,500
3.4%For more information regarding the value of a property, please contact us for a free consultation.
3 Beds
2 Baths
1,400 SqFt
SOLD DATE : 03/09/2023
Key Details
Sold Price $385,000
Property Type Single Family Home
Sub Type Single Family Detached
Listing Status Sold
Purchase Type For Sale
Square Footage 1,400 sqft
Price per Sqft $275
Subdivision Tiger Swamp
MLS Listing ID 23002397
Sold Date 03/09/23
Bedrooms 3
Full Baths 2
Year Built 2005
Lot Size 0.290 Acres
Acres 0.29
Property Sub-Type Single Family Detached
Property Description
So much curb appeal & charm from this one! Check out this adorable 3 bed / 2 bath with its updated flooring (waterproof luxury vinyl plank/no carpet), newly opened up kitchen, and refreshed bathrooms. A great location just 1.5 miles from the West Ashley Greenway, 2.5 miles from Avondale shopping and restaurants, 5 miles from historic downtown Charleston, and 20 minutes to Folly Beach. Located on a quiet dead end street, the spacious lot gives you room to breathe in both front and back yards and plenty of space for boat storage. No HOA. No flood insurance required. You enter through the family room, two guest bedrooms to the right share a full bath with shower/tub combo, and the primary bedroom is located in the back of the house with its own private ensuite. Eat-in kitchen with lotsnatural light. The laundry room is centrally located for easy access and provides additional storage space. Roof was replaced in 2021. Seller thoughtfully updated the home in preparation to live here long-term, but is now coordinating a work-related move... your gain!
Location
State SC
County Charleston
Area 11 - West Of The Ashley Inside I-526
Rooms
Primary Bedroom Level Lower
Master Bedroom Lower Ceiling Fan(s), Walk-In Closet(s)
Interior
Interior Features Ceiling Fan(s), Eat-in Kitchen, Family, Living/Dining Combo
Heating Electric, Forced Air
Cooling Central Air
Laundry Laundry Room
Exterior
Parking Features Off Street
Fence Partial
Community Features Trash
Utilities Available Charleston Water Service, Dominion Energy
Roof Type Asphalt
Building
Lot Description 0 - .5 Acre, Cul-De-Sac
Story 1
Foundation Crawl Space
Sewer Public Sewer
Water Public
Architectural Style Traditional
Level or Stories One
Structure Type Vinyl Siding
New Construction No
Schools
Elementary Schools Stono Park
Middle Schools C E Williams
High Schools West Ashley
Others
Acceptable Financing Any
Listing Terms Any
Financing Any
Read Less Info
Want to know what your home might be worth? Contact us for a FREE valuation!

Our team is ready to help you sell your home for the highest possible price ASAP






