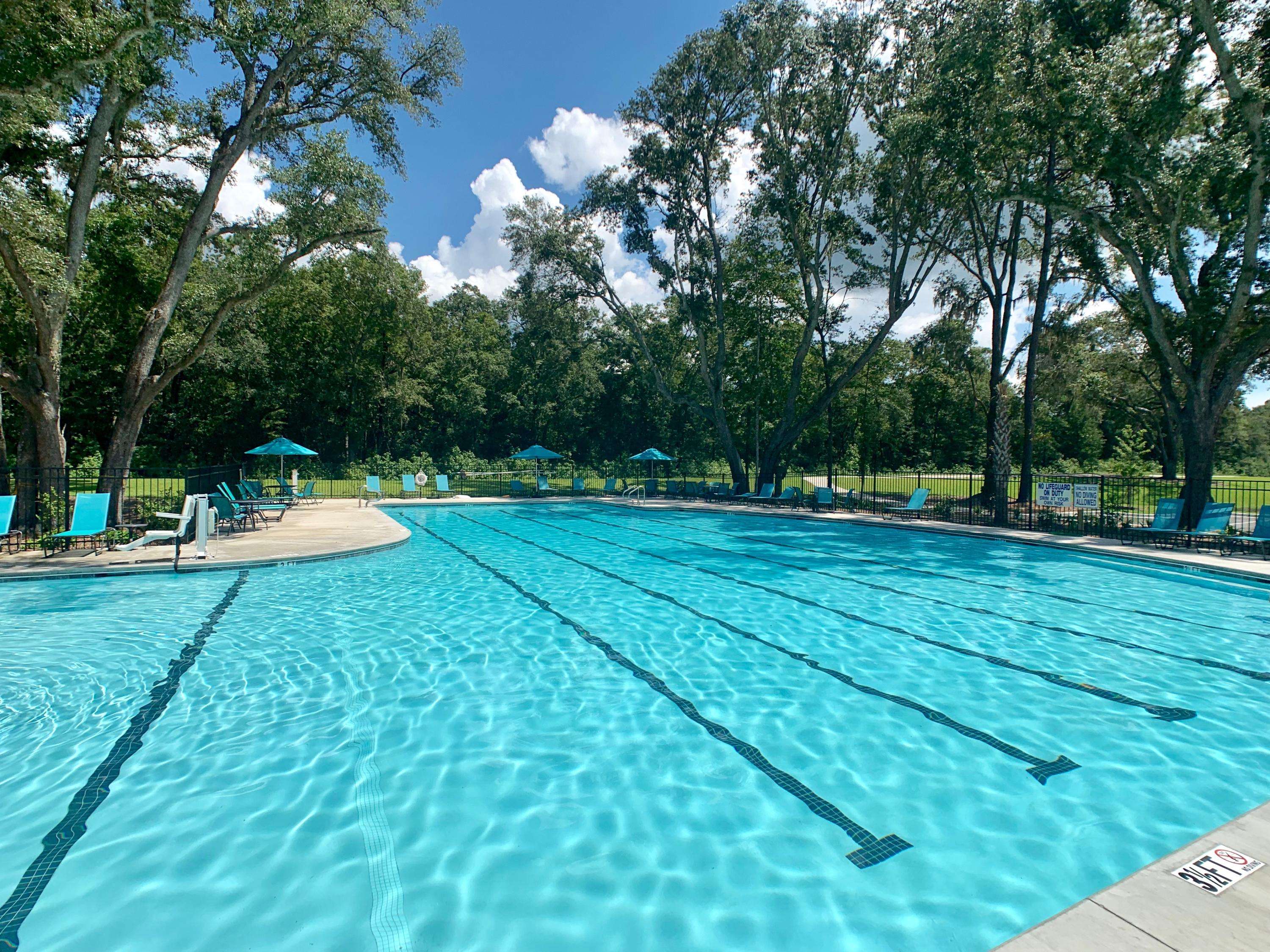Bought with Coldwell Banker Realty
$442,000
$425,000
4.0%For more information regarding the value of a property, please contact us for a free consultation.
3 Beds
2.5 Baths
2,364 SqFt
SOLD DATE : 06/04/2021
Key Details
Sold Price $442,000
Property Type Single Family Home
Sub Type Single Family Detached
Listing Status Sold
Purchase Type For Sale
Square Footage 2,364 sqft
Price per Sqft $186
Subdivision Oakfield
MLS Listing ID 21010067
Sold Date 06/04/21
Bedrooms 3
Full Baths 2
Half Baths 1
Year Built 2017
Lot Size 8,276 Sqft
Acres 0.19
Property Sub-Type Single Family Detached
Property Description
Your Lowcountry Home is waiting for you !! Add in a large private fenced lot that backs up to wetlands and you are home in Oakfield, Johns Island's newest community with miles of walking/jogging trails, a great activity based pool complex, picnic tables, playgrounds and more. One of the closest new communities once you arrive on Johns Island you are off and on the island quickly to downtown, James Island and the beach is 15 minutes away. The Aspire floor plan has 2360 sq ft with all the upgrades for your active lifestyle. Wide plank hardwood floors throughout the downstairs, a large primary bedroom can accommodate big furniture, 2 bowl sinks in both baths and much more. This house is made for entertaining with a large loft area for children to play and the large fenced backyard.family get togethers. Oakfield is an active community with family events and food trucks. Come and join us !!
Location
State SC
County Charleston
Area 23 - Johns Island
Rooms
Primary Bedroom Level Upper
Master Bedroom Upper Ceiling Fan(s), Garden Tub/Shower, Walk-In Closet(s)
Interior
Interior Features Ceiling - Smooth, Tray Ceiling(s), High Ceilings, Kitchen Island, Walk-In Closet(s), Ceiling Fan(s), Entrance Foyer, Living/Dining Combo, Loft, Media, Pantry
Heating Forced Air, Natural Gas
Cooling Central Air
Flooring Laminate, Vinyl
Laundry Dryer Connection, Laundry Room
Exterior
Parking Features 2 Car Garage, Attached, Garage Door Opener
Garage Spaces 2.0
Fence Fence - Wooden Enclosed
Community Features Park, Pool, Trash, Walk/Jog Trails
Utilities Available Berkeley Elect Co-Op, Dominion Energy, John IS Water Co
Roof Type Asphalt
Porch Patio, Porch - Full Front, Screened
Total Parking Spaces 2
Building
Lot Description 0 - .5 Acre, High, Level
Story 2
Foundation Slab
Sewer Public Sewer
Water Public
Architectural Style Contemporary
Level or Stories Two
Structure Type Brick Veneer, Vinyl Siding
New Construction No
Schools
Elementary Schools Mt. Zion
Middle Schools Haut Gap
High Schools St. Johns
Others
Acceptable Financing Any
Listing Terms Any
Financing Any
Special Listing Condition 10 Yr Warranty
Read Less Info
Want to know what your home might be worth? Contact us for a FREE valuation!

Our team is ready to help you sell your home for the highest possible price ASAP






