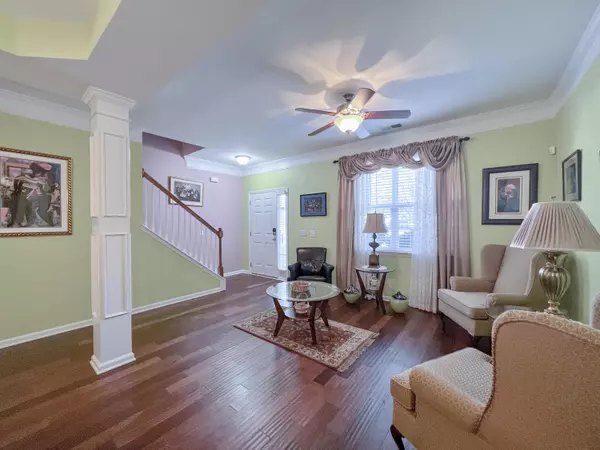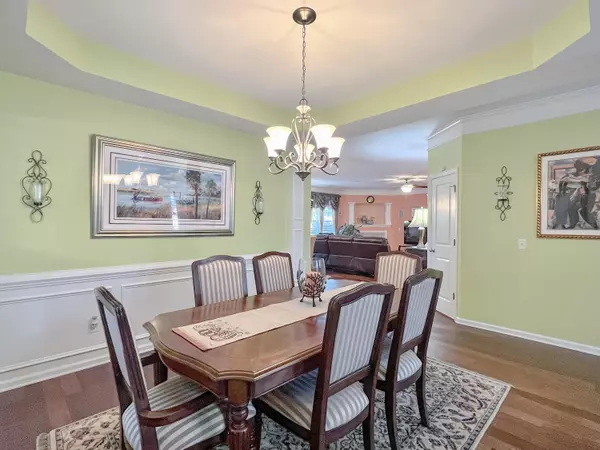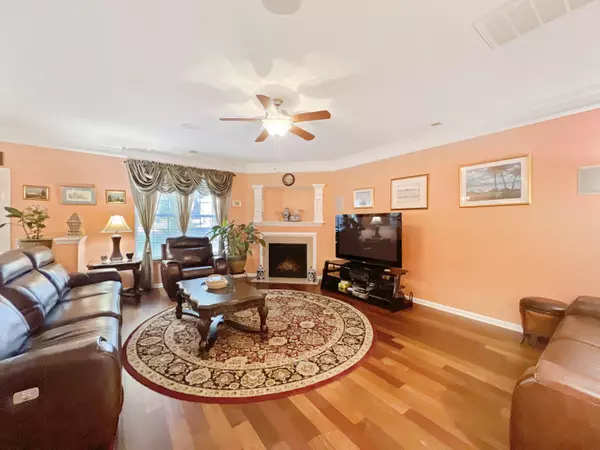Bought with Realty ONE Group Coastal
$410,000
$410,000
For more information regarding the value of a property, please contact us for a free consultation.
4 Beds
2.5 Baths
2,641 SqFt
SOLD DATE : 03/08/2023
Key Details
Sold Price $410,000
Property Type Single Family Home
Sub Type Single Family Detached
Listing Status Sold
Purchase Type For Sale
Square Footage 2,641 sqft
Price per Sqft $155
Subdivision Waterside Landing
MLS Listing ID 22027324
Sold Date 03/08/23
Bedrooms 4
Full Baths 2
Half Baths 1
Year Built 2008
Lot Size 10,454 Sqft
Acres 0.24
Property Sub-Type Single Family Detached
Property Description
This one-owner, lightly-lived-in, well-maintained home that sits on a .24 acre private lot has a brand new tankless water heater, a 2-year-old HVAC system, a new roof, irrigation system and even a wash basin in the epoxied-floored garage! As you enter the home, you will love the beautiful wood floors and large crown moulding. The formal dining area features a tray ceiling and wainscoting. The spacious living room has a gas-burning fireplace and large windows looking onto the backyard and is open to informal dining area and kitchen. The kitchen has above- and under-cabinet lighting, nicetile backsplash, 5-burner gas stove, an island that seats 4 and a farmhouse sink. Rounding out the downstairs is a half-bath.
Upstairs you will find a large loft/playroom space, laundry room, full bathroom and 3 nicely sized bedrooms, one of which as a large walk-in closet. The 20'x15' primary bedroom features a vaulted ceiling, a high ledge for decorations/plants, a small nook that would be great space for a bassinet or desk. The bright ensuite has a large closet, dual sinks, garden tub and walk-in shower.
Just off of the eat-in kitchen downstairs, there is an oversized screened-in patio perfect for entertaining in the Lowcountry's amazing outdoors. Two additional highlights are the outdoor grilling patio with a built-in gas connection and gutters around the home. The large backyard has mature landscaping throughout and tucked away in the far back is a well-built storage shed for lawn equipment. You will love how far back this house sits and its long driveway just off the cul-de-sac - such a great home!
Location
State SC
County Dorchester
Area 63 - Summerville/Ridgeville
Rooms
Primary Bedroom Level Upper
Master Bedroom Upper Ceiling Fan(s), Garden Tub/Shower, Walk-In Closet(s)
Interior
Interior Features Ceiling - Cathedral/Vaulted, Ceiling - Smooth, Tray Ceiling(s), High Ceilings, Garden Tub/Shower, Kitchen Island, Walk-In Closet(s), Ceiling Fan(s), Eat-in Kitchen, Formal Living, Loft, Pantry, Separate Dining
Heating Forced Air, Heat Pump
Cooling Central Air
Flooring Ceramic Tile, Wood
Fireplaces Number 1
Fireplaces Type Living Room, One
Window Features Window Treatments - Some
Laundry Laundry Room
Exterior
Exterior Feature Lawn Irrigation
Parking Features 2 Car Garage, Garage Door Opener
Garage Spaces 2.0
Community Features Trash, Walk/Jog Trails
Utilities Available Dominion Energy, Dorchester Cnty Water and Sewer Dept, Dorchester Cnty Water Auth
Roof Type Architectural
Porch Patio, Covered
Total Parking Spaces 2
Building
Lot Description 0 - .5 Acre, Cul-De-Sac
Story 2
Foundation Slab
Sewer Public Sewer
Water Public
Architectural Style Traditional
Level or Stories Two
Structure Type Brick Veneer,Vinyl Siding
New Construction No
Schools
Elementary Schools Beech Hill
Middle Schools Gregg
High Schools Ashley Ridge
Others
Acceptable Financing Cash, Conventional, FHA, VA Loan
Listing Terms Cash, Conventional, FHA, VA Loan
Financing Cash,Conventional,FHA,VA Loan
Read Less Info
Want to know what your home might be worth? Contact us for a FREE valuation!

Our team is ready to help you sell your home for the highest possible price ASAP






