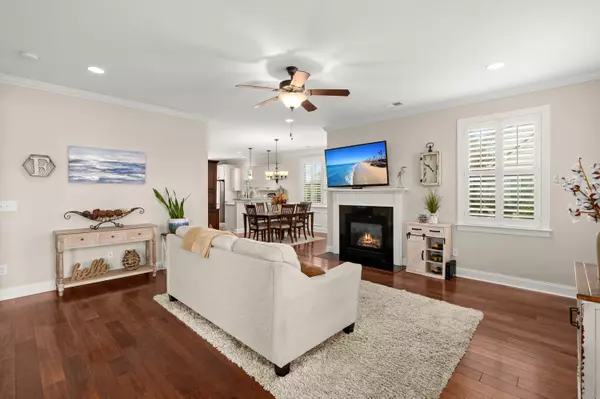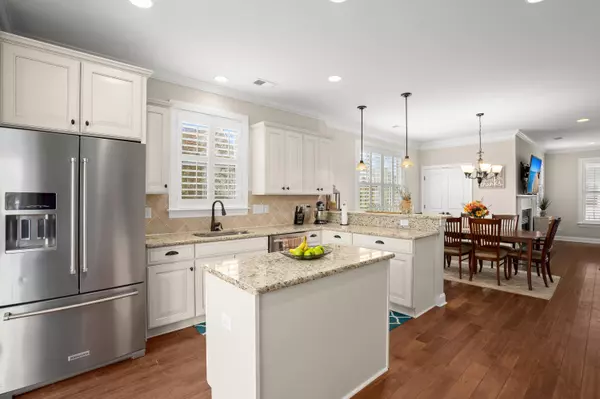Bought with St. Germain Properties LLC
$950,000
$998,000
4.8%For more information regarding the value of a property, please contact us for a free consultation.
4 Beds
3.5 Baths
3,256 SqFt
SOLD DATE : 03/03/2023
Key Details
Sold Price $950,000
Property Type Single Family Home
Sub Type Single Family Detached
Listing Status Sold
Purchase Type For Sale
Square Footage 3,256 sqft
Price per Sqft $291
Subdivision Rivertowne Country Club
MLS Listing ID 22029339
Sold Date 03/03/23
Bedrooms 4
Full Baths 3
Half Baths 1
Year Built 2014
Lot Size 10,018 Sqft
Acres 0.23
Property Sub-Type Single Family Detached
Property Description
Welcome home to this beautifully elevated two-story home in Rivertowne Country Club! At first glance you will notice the double front porches, 3 car garage, fenced in backyard and that it is within walking distance to the amenity area! Upon entering the home, you will find an open concept floor plan with spacious family room, dining room, and well appointed kitchen. Off the back of the kitchen you will find a bright sunroom that can also be used as comfortable breakfast room. Your first floor also contains your primary suite and laundry room. Upstairs you will find a large living area along with 3 bedrooms and two full bathrooms. Plenty of storage located in the 3 car garage, hot tub under back porch and fenced backyard.
Location
State SC
County Charleston
Area 41 - Mt Pleasant N Of Iop Connector
Rooms
Primary Bedroom Level Lower
Master Bedroom Lower Ceiling Fan(s), Garden Tub/Shower, Walk-In Closet(s)
Interior
Interior Features Ceiling - Smooth, High Ceilings, Garden Tub/Shower, Kitchen Island, Walk-In Closet(s), Ceiling Fan(s), Family, Entrance Foyer, Pantry, Separate Dining, Sun
Heating Forced Air
Cooling Central Air
Flooring Ceramic Tile, Wood
Fireplaces Number 1
Fireplaces Type Family Room, Gas Connection, Gas Log, One
Laundry Laundry Room
Exterior
Parking Features 3 Car Garage, Attached, Garage Door Opener
Garage Spaces 3.0
Fence Fence - Metal Enclosed
Community Features Clubhouse, Club Membership Available, Golf Course, Golf Membership Available, Park, Pool, Tennis Court(s), Trash
Utilities Available Dominion Energy, Mt. P. W/S Comm
Roof Type Architectural
Porch Deck, Front Porch
Total Parking Spaces 3
Building
Lot Description 0 - .5 Acre
Story 2
Foundation Raised
Sewer Public Sewer
Water Public
Architectural Style Traditional
Level or Stories Two
Structure Type Cement Plank
New Construction No
Schools
Elementary Schools Jennie Moore
Middle Schools Laing
High Schools Wando
Others
Acceptable Financing Cash, Conventional
Listing Terms Cash, Conventional
Financing Cash, Conventional
Special Listing Condition Flood Insurance
Read Less Info
Want to know what your home might be worth? Contact us for a FREE valuation!

Our team is ready to help you sell your home for the highest possible price ASAP






