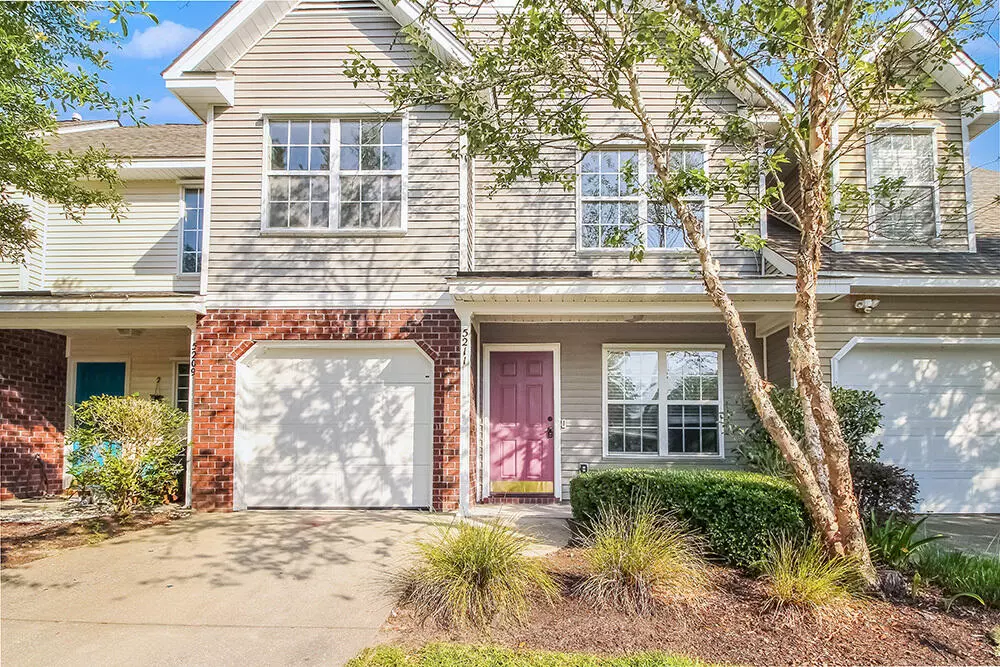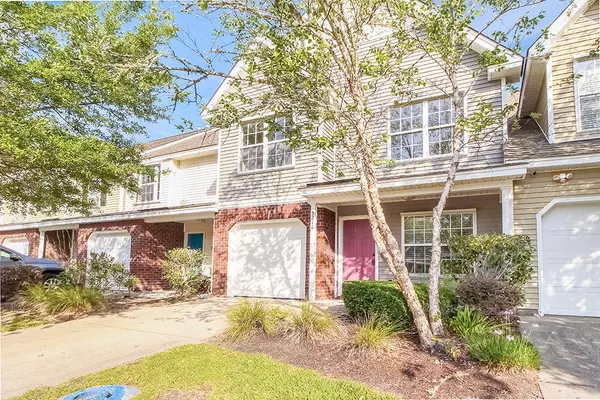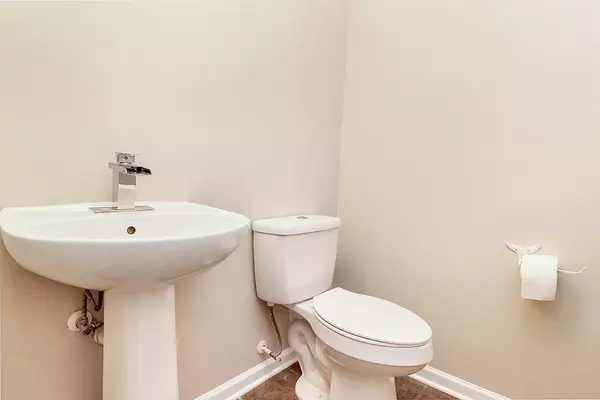Bought with AgentOwned Preferred Group
$212,000
$210,000
1.0%For more information regarding the value of a property, please contact us for a free consultation.
3 Beds
2.5 Baths
1,600 SqFt
SOLD DATE : 06/25/2021
Key Details
Sold Price $212,000
Property Type Multi-Family
Sub Type Single Family Attached
Listing Status Sold
Purchase Type For Sale
Square Footage 1,600 sqft
Price per Sqft $132
Subdivision Coosaw Commons
MLS Listing ID 21013752
Sold Date 06/25/21
Bedrooms 3
Full Baths 2
Half Baths 1
Year Built 2005
Lot Size 2,178 Sqft
Acres 0.05
Property Sub-Type Single Family Attached
Property Description
Welcome to 5211 Chicory Lane! This well-kept, 3-bedroom and 2.5-bathroom townhome is full of character! As you arrive, you'll first note the property's great curb appeal! The kitchen is a chef's delight, fully equipped with beautiful white cabinetry, granite counter tops, stainless-steel appliances, and a backsplash! The grand living space is filled with magnificent natural lighting from the two-stories of windows, highlighting the gorgeous flooring! Upstairs you will find your large master suite, complete with vaulted ceilings, ceiling fan, walk-in closet, and ensuite private bath! There are also two other generously sized bedrooms that share a full bath! Out back, you will enjoy your summer evenings from the screened-in back porch and soak up the Lowcountry sun on your sizable deckThe yard is surrounded with mature trees creating additional privacy. This townhome is turn-key and ready for new owners! The home is located in the highly sought after and safe community of Westcott! Schedule your showing today as this property will not be available for long in this market!
Location
State SC
County Dorchester
Area 61 - N. Chas/Summerville/Ladson-Dor
Rooms
Primary Bedroom Level Upper
Master Bedroom Upper Ceiling Fan(s), Walk-In Closet(s)
Interior
Interior Features Ceiling - Cathedral/Vaulted, High Ceilings, Walk-In Closet(s), Ceiling Fan(s), Family, Living/Dining Combo, Pantry, Utility
Heating Heat Pump, Natural Gas
Cooling Central Air
Flooring Ceramic Tile
Window Features Thermal Windows/Doors
Laundry Dryer Connection, Laundry Room
Exterior
Exterior Feature Lawn Irrigation
Parking Features 1 Car Garage, Attached, Off Street
Garage Spaces 1.0
Community Features Clubhouse, Pool, Trash
Utilities Available Dominion Energy
Roof Type Architectural
Porch Patio, Covered
Total Parking Spaces 1
Building
Lot Description 0 - .5 Acre
Story 2
Foundation Slab
Sewer Public Sewer
Water Public
Level or Stories Two
Structure Type Brick, Vinyl Siding
New Construction No
Schools
Elementary Schools Joseph Pye
Middle Schools River Oaks
High Schools Ft. Dorchester
Others
Acceptable Financing Any
Listing Terms Any
Financing Any
Read Less Info
Want to know what your home might be worth? Contact us for a FREE valuation!

Our team is ready to help you sell your home for the highest possible price ASAP






