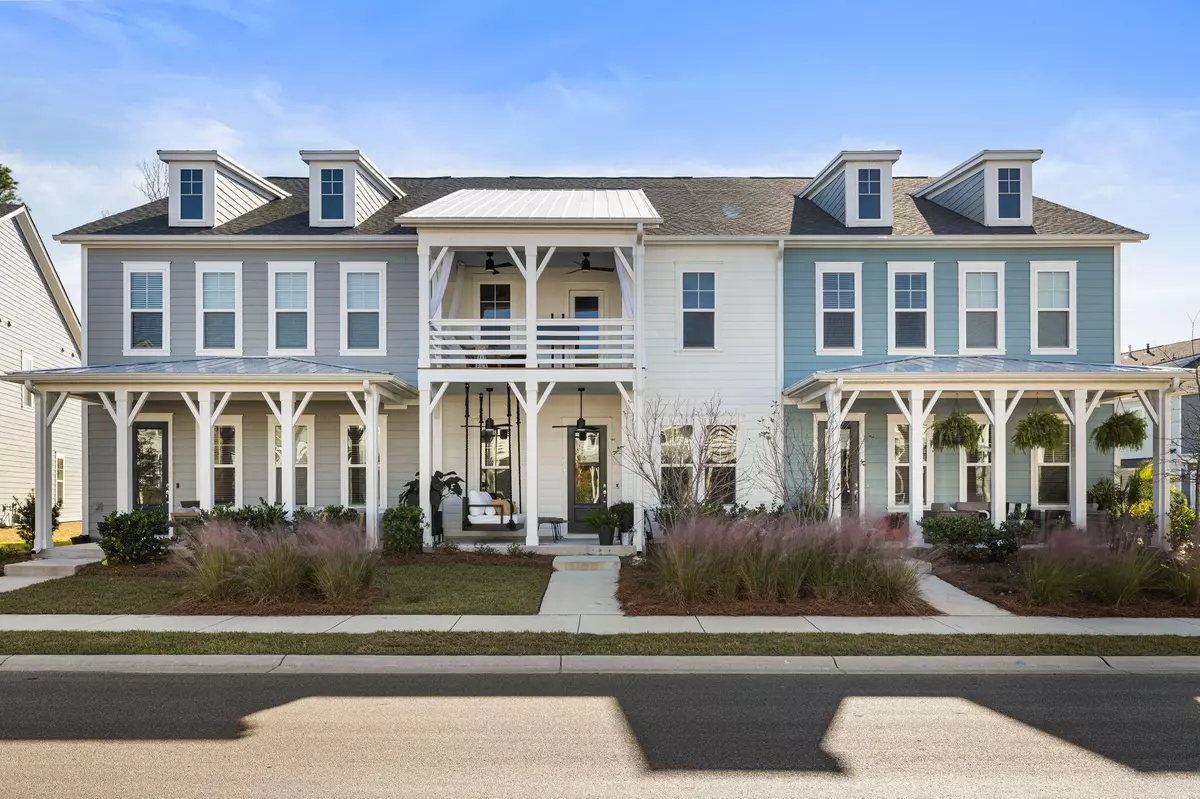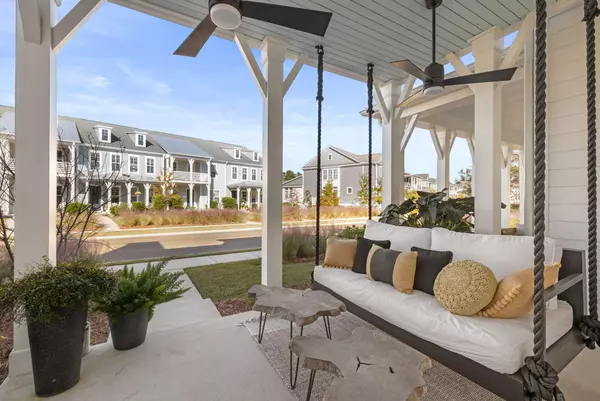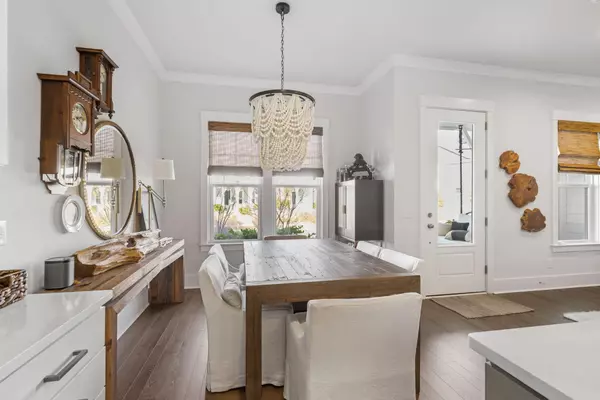Bought with Coldwell Banker Realty
$580,000
$600,000
3.3%For more information regarding the value of a property, please contact us for a free consultation.
3 Beds
2.5 Baths
2,008 SqFt
SOLD DATE : 03/07/2023
Key Details
Sold Price $580,000
Property Type Multi-Family
Sub Type Single Family Attached
Listing Status Sold
Purchase Type For Sale
Square Footage 2,008 sqft
Price per Sqft $288
Subdivision Dunes West
MLS Listing ID 22028516
Sold Date 03/07/23
Bedrooms 3
Full Baths 2
Half Baths 1
Year Built 2020
Lot Size 2,613 Sqft
Acres 0.06
Property Sub-Type Single Family Attached
Property Description
This better than new, 2 year old, luxury townhome is not to be missed! From the instant arrive & see the upgraded fans on the double front porches & custom porch swing it is apparent the seller has selected every finish with extreme detail. Once inside the open concept living/kitchen space with 10' ceilings downstairs, quartz countertops, stunning lighting, brass knobs this truly feels like a custom home. Just around the corner next to the door to the garage you will find a built-in drop zone & one of a kind powder room. As you head up the oak stairs you come to a loft space that currently functions as the perfect work from home office! No detail was overlooked upstairs either. From the additional storage in the laundry, custom built in closets in each bedroom, upgraded shower surroundin both bathrooms plus new mirrors & lighting as well. Why wait for new construction to be completed when you can move right in to a fully upgraded unit now?
Location
State SC
County Charleston
Area 41 - Mt Pleasant N Of Iop Connector
Rooms
Primary Bedroom Level Upper
Master Bedroom Upper Outside Access, Walk-In Closet(s)
Interior
Interior Features Ceiling - Smooth, High Ceilings, Kitchen Island, Walk-In Closet(s), Ceiling Fan(s), Eat-in Kitchen, Great, Loft, Office, Pantry
Heating Forced Air
Cooling Central Air
Flooring Ceramic Tile, Wood
Window Features Window Treatments - Some
Laundry Laundry Room
Exterior
Exterior Feature Balcony
Parking Features 2 Car Garage, Attached
Garage Spaces 2.0
Community Features Boat Ramp, Clubhouse, Club Membership Available, Gated, Golf Course, Golf Membership Available, Park, Pool, Security, Trash, Walk/Jog Trails
Utilities Available Dominion Energy, Mt. P. W/S Comm
Roof Type Architectural
Porch Front Porch
Total Parking Spaces 2
Building
Lot Description 0 - .5 Acre
Story 2
Foundation Slab
Sewer Public Sewer
Water Public
Level or Stories Two
Structure Type Cement Plank
New Construction No
Schools
Elementary Schools Laurel Hill
Middle Schools Cario
High Schools Wando
Others
Acceptable Financing Cash, Conventional
Listing Terms Cash, Conventional
Financing Cash, Conventional
Read Less Info
Want to know what your home might be worth? Contact us for a FREE valuation!

Our team is ready to help you sell your home for the highest possible price ASAP






