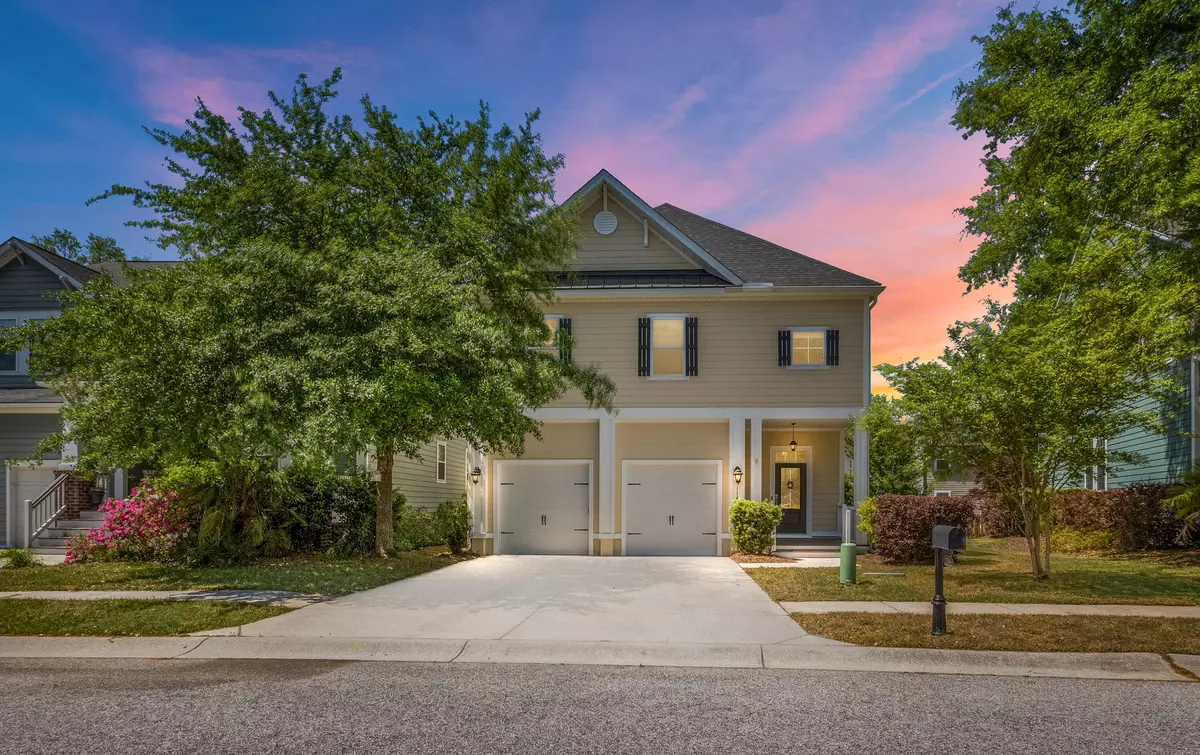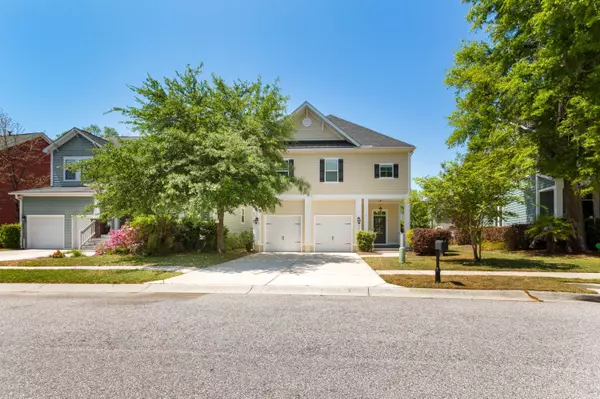Bought with Coldwell Banker Realty
$360,000
$355,000
1.4%For more information regarding the value of a property, please contact us for a free consultation.
4 Beds
3.5 Baths
2,953 SqFt
SOLD DATE : 05/28/2021
Key Details
Sold Price $360,000
Property Type Single Family Home
Sub Type Single Family Detached
Listing Status Sold
Purchase Type For Sale
Square Footage 2,953 sqft
Price per Sqft $121
Subdivision The Bluffs At Ashley River
MLS Listing ID 21009811
Sold Date 05/28/21
Bedrooms 4
Full Baths 3
Half Baths 1
Year Built 2015
Lot Size 5,227 Sqft
Acres 0.12
Property Description
Welcome to this well-maintained home in the highly sought after DD2 school district. With hardwood floors as far as the eye can see throughout the first floor, and an abundance of windows letting in sunshine, this is the perfect place to call home. This home offers an open concept floor plan, which is perfect for entertaining or keeping an eye on the kids while you're cooking. Go up the oak staircase to enter into a large loft and access all four bedrooms and three full baths. The primary bedroom is spacious and comfortable with plenty of room for all of your furniture. Finally, step out into the low-maintenance, fully fenced backyard and take in the majestic oak tree that provides shade during the hot summer days. A neighborhood pool and playground complete this charming community.
Location
State SC
County Dorchester
Area 63 - Summerville/Ridgeville
Rooms
Primary Bedroom Level Upper
Master Bedroom Upper Ceiling Fan(s), Garden Tub/Shower, Multiple Closets, Walk-In Closet(s)
Interior
Interior Features Ceiling - Smooth, High Ceilings, Kitchen Island, Walk-In Closet(s), Ceiling Fan(s), Entrance Foyer, Living/Dining Combo, Loft, Pantry, Utility
Heating Natural Gas
Cooling Central Air
Flooring Ceramic Tile, Wood
Fireplaces Number 1
Fireplaces Type Gas Log, Living Room, One
Laundry Dryer Connection
Exterior
Garage Spaces 2.0
Fence Fence - Wooden Enclosed
Community Features Park, Pool
Roof Type Architectural
Porch Patio
Total Parking Spaces 2
Building
Lot Description 0 - .5 Acre
Story 2
Foundation Raised Slab
Sewer Public Sewer
Water Public
Architectural Style Craftsman
Level or Stories Two
Structure Type Cement Plank
New Construction No
Schools
Elementary Schools Beech Hill
Middle Schools Gregg
High Schools Ashley Ridge
Others
Financing Cash, Conventional, FHA, VA Loan
Read Less Info
Want to know what your home might be worth? Contact us for a FREE valuation!

Our team is ready to help you sell your home for the highest possible price ASAP






