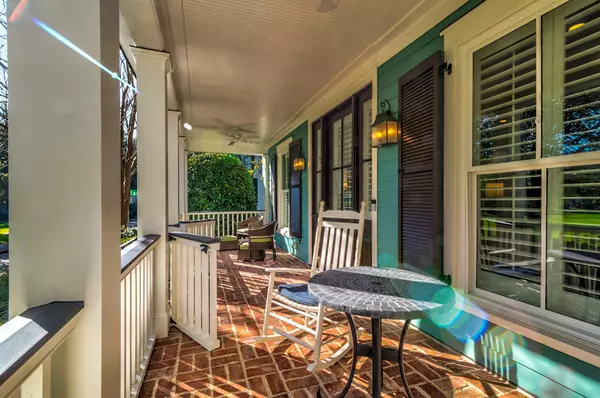Bought with Dunes Properties of Charleston Inc
$2,040,000
$2,175,000
6.2%For more information regarding the value of a property, please contact us for a free consultation.
4 Beds
3.5 Baths
3,367 SqFt
SOLD DATE : 03/17/2023
Key Details
Sold Price $2,040,000
Property Type Other Types
Sub Type Single Family Detached
Listing Status Sold
Purchase Type For Sale
Square Footage 3,367 sqft
Price per Sqft $605
Subdivision Ion
MLS Listing ID 22029301
Sold Date 03/17/23
Bedrooms 4
Full Baths 3
Half Baths 1
Year Built 2006
Lot Size 4,791 Sqft
Acres 0.11
Property Description
This beautiful, well maintained, home is ideally situated across from open Maybank Green in center of Ion away from busy thoroughfare. The house boasts Brazilian Cherry hardwood flooring and beautiful crown molding throughout, Nicely laid out kitchen with stainless appliances and plenty of custom cabinetry. Additionally on main floor, with 10 ft+ ceilings, is living area with gas fireplace, master suite, dining area, and spacious laundry room with sink. There are three bedrooms located upstairs with one hosting its own full bath (a second master). There is additional space for multiple uses such as a media, exercise room or an office. Above that is large attic. Located just outside rear door of house is patio area and detached two car garage with sink and enclosed room above.
Location
State SC
County Charleston
Area 42 - Mt Pleasant S Of Iop Connector
Rooms
Primary Bedroom Level Lower
Master Bedroom Lower Dual Masters, Walk-In Closet(s)
Interior
Interior Features Ceiling - Smooth, High Ceilings, Kitchen Island, Unfinished Frog, Walk-In Closet(s), Ceiling Fan(s), Bonus, Eat-in Kitchen, Frog Detached, Office, Separate Dining
Heating Heat Pump
Cooling Central Air
Flooring Wood
Fireplaces Number 1
Fireplaces Type Gas Log, Living Room, One
Laundry Laundry Room
Exterior
Exterior Feature Lawn Irrigation, Lighting
Garage Spaces 2.0
Fence Fence - Wooden Enclosed
Community Features Clubhouse, Club Membership Available, Park, Tennis Court(s), Trash, Walk/Jog Trails
Utilities Available Dominion Energy, Mt. P. W/S Comm
Roof Type Architectural
Porch Porch - Full Front
Total Parking Spaces 2
Building
Lot Description Interior Lot
Story 2
Foundation Raised Slab
Sewer Public Sewer
Water Public
Architectural Style Traditional
Level or Stories Two
New Construction No
Schools
Elementary Schools James B Edwards
Middle Schools Moultrie
High Schools Lucy Beckham
Others
Financing Cash, Conventional
Read Less Info
Want to know what your home might be worth? Contact us for a FREE valuation!

Our team is ready to help you sell your home for the highest possible price ASAP
Get More Information







