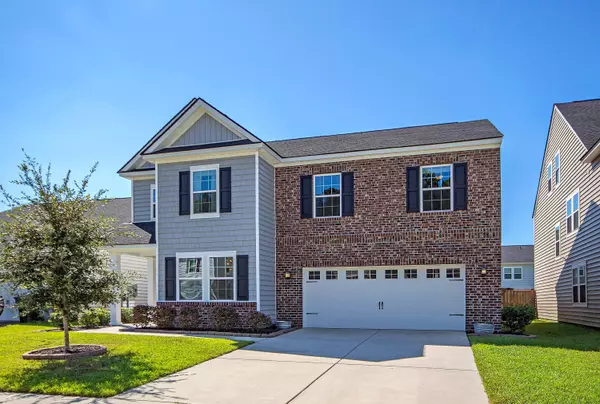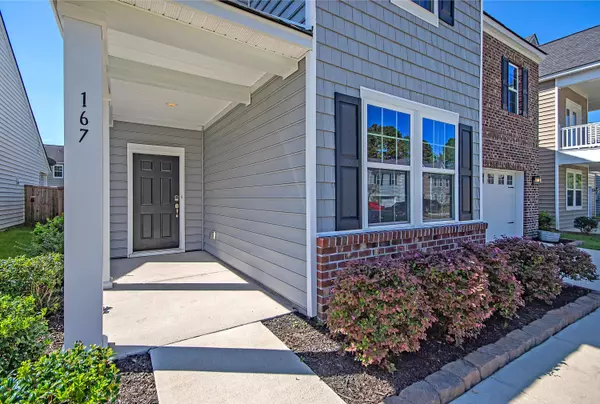Bought with AgentOwned Realty
$329,900
$329,900
For more information regarding the value of a property, please contact us for a free consultation.
4 Beds
2.5 Baths
2,469 SqFt
SOLD DATE : 10/12/2021
Key Details
Sold Price $329,900
Property Type Single Family Home
Sub Type Single Family Detached
Listing Status Sold
Purchase Type For Sale
Square Footage 2,469 sqft
Price per Sqft $133
Subdivision Moss Grove Plantation
MLS Listing ID 21024452
Sold Date 10/12/21
Bedrooms 4
Full Baths 2
Half Baths 1
Year Built 2017
Lot Size 6,098 Sqft
Acres 0.14
Property Sub-Type Single Family Detached
Property Description
Stunning move-in ready home located in Moss Grove Plantation. When you walk in the house, you will notice upgrades and details throughout. On the first floor there is a formal dining room with wainscoting and crown molding. The grand kitchen has an island, ample cabinets and countertop space, granite countertops, subway tile, and stainless-steel appliances. Adjacent to the kitchen is the breakfast area and living room with custom built-ins and electric fireplace. There is also a half bath downstairs. Upstairs there is an over-sized loft, three good size secondary bedrooms, full bath, laundry room with custom shelving, primary bedroom, and bath. The primary bathroom has a double vanity, walk-in shower, and garden tub.Most of the house has beautiful laminate hardwoods that flow throughout the first and second floor. The wet rooms have tile flooring, and the bedrooms have carpet. The large backyard is fenced and has a patio with gazebo. The community offers a neighborhood pool, playground, amenity center, and large pond that has kayak access. Set your showing up today before this amazing house is under contract!! It will not last long!
Location
State SC
County Berkeley
Area 76 - Moncks Corner Above Oakley Rd
Rooms
Master Bedroom Ceiling Fan(s), Garden Tub/Shower, Walk-In Closet(s)
Interior
Interior Features Ceiling - Smooth, Garden Tub/Shower, Kitchen Island, Walk-In Closet(s), Ceiling Fan(s), Formal Living, Separate Dining
Cooling Central Air
Flooring Ceramic Tile, Laminate
Fireplaces Number 1
Fireplaces Type Living Room, One, Other (Use Remarks)
Laundry Dryer Connection, Laundry Room
Exterior
Parking Features 2 Car Garage
Garage Spaces 2.0
Fence Privacy, Fence - Wooden Enclosed
Community Features Clubhouse, Park, Pool
Roof Type Architectural
Porch Patio
Total Parking Spaces 2
Building
Lot Description 0 - .5 Acre
Story 2
Foundation Slab
Sewer Public Sewer
Water Public
Architectural Style Traditional
Level or Stories Two
Structure Type Aluminum Siding, Brick Veneer
New Construction No
Schools
Elementary Schools Whitesville
Middle Schools Berkeley
High Schools Berkeley
Others
Acceptable Financing Cash, Conventional, FHA, VA Loan
Listing Terms Cash, Conventional, FHA, VA Loan
Financing Cash, Conventional, FHA, VA Loan
Read Less Info
Want to know what your home might be worth? Contact us for a FREE valuation!

Our team is ready to help you sell your home for the highest possible price ASAP






