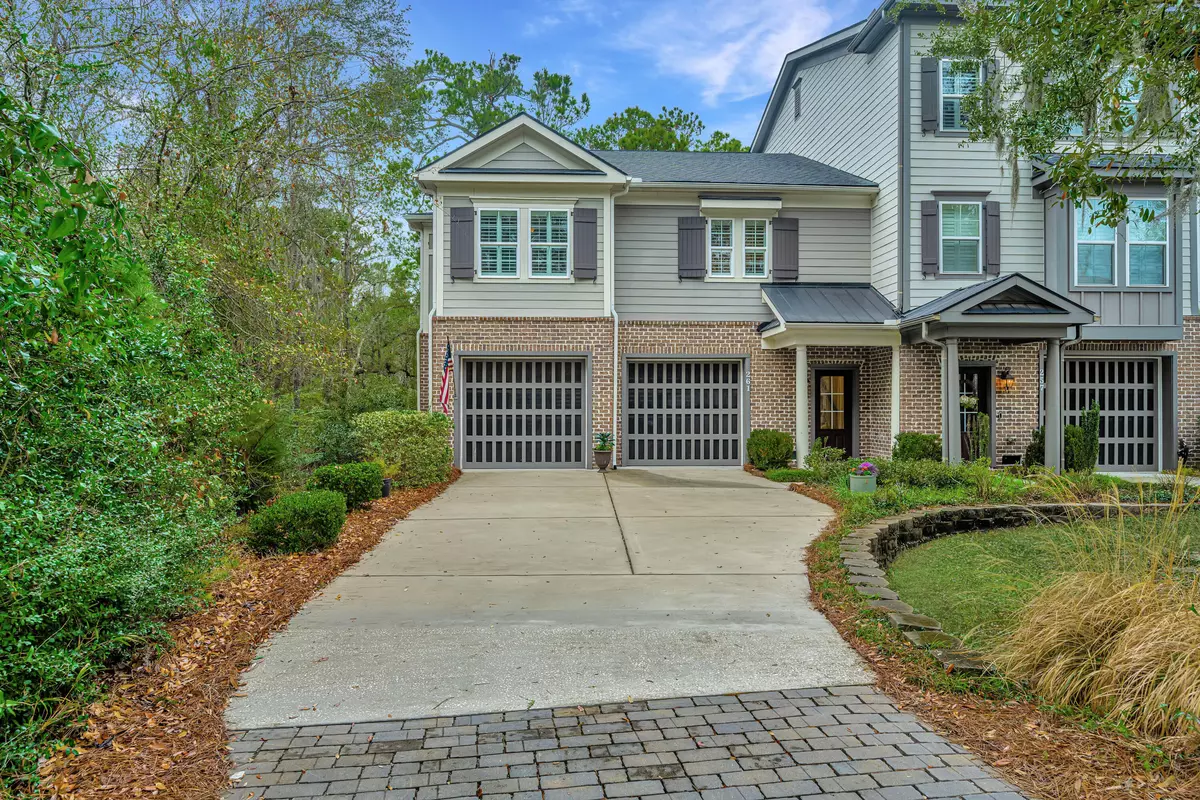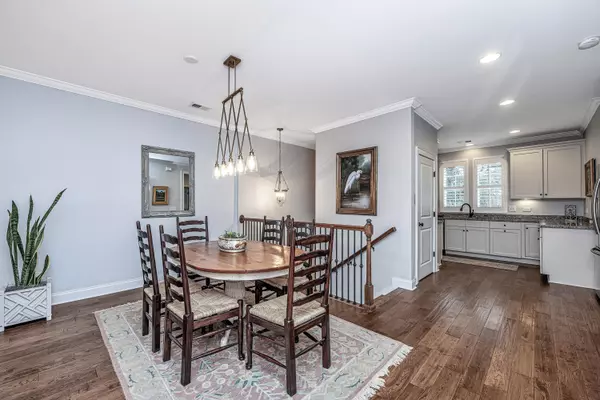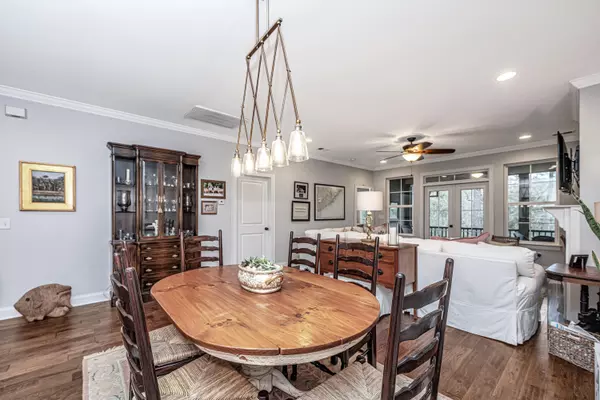Bought with Charlestowne Realty LLC
$535,000
$529,000
1.1%For more information regarding the value of a property, please contact us for a free consultation.
3 Beds
2 Baths
1,764 SqFt
SOLD DATE : 03/17/2023
Key Details
Sold Price $535,000
Property Type Single Family Home
Sub Type Single Family Attached
Listing Status Sold
Purchase Type For Sale
Square Footage 1,764 sqft
Price per Sqft $303
Subdivision Etiwan Pointe
MLS Listing ID 23002580
Sold Date 03/17/23
Bedrooms 3
Full Baths 2
Year Built 2014
Lot Size 5,662 Sqft
Acres 0.13
Property Description
Elevated one-level, with elevator, marsh front living, located in interior Mt. Pleasant! This end unit townhome is an opportunity to have privacy, a view, and enjoy the convenience of living close to the beaches, downtown Charleston, and 526! Featuring a massive drive under 2 car garage that provides excellent storage, this 3 bed 2 bath unit is immaculate and move-in ready! The kitchen with walk-in pantry has granite countertops and stainless steel appliances. An open great room leads to a screened porch overlooking marsh views. Off the garage, enjoy an outdoor patio area for grilling. This unit has high end finishes throughout including crown molding, hardwood floors, frameless shower door, and granite counters in the bathrooms. Etiwan Pointe has a neighborhood dock, pool, andclubhouse.
Location
State SC
County Charleston
Area 42 - Mt Pleasant S Of Iop Connector
Rooms
Primary Bedroom Level Lower
Master Bedroom Lower Ceiling Fan(s), Garden Tub/Shower, Walk-In Closet(s)
Interior
Interior Features Ceiling - Smooth, High Ceilings, Elevator, Garden Tub/Shower, Walk-In Closet(s), Ceiling Fan(s), Family, Entrance Foyer, Living/Dining Combo, Pantry
Heating Heat Pump
Flooring Ceramic Tile, Wood
Fireplaces Number 1
Fireplaces Type Family Room, Gas Log, One
Window Features Window Treatments
Laundry Laundry Room
Exterior
Garage Spaces 2.0
Community Features Dock Facilities, Pool, Trash
Utilities Available Dominion Energy, Mt. P. W/S Comm
Waterfront Description Marshfront
Roof Type Architectural,Asphalt
Porch Patio, Screened
Total Parking Spaces 2
Building
Lot Description Wetlands
Story 2
Foundation Raised
Sewer Public Sewer
Water Public
Level or Stories Two
Structure Type Cement Plank
New Construction No
Schools
Elementary Schools Belle Hall
Middle Schools Laing
High Schools Lucy Beckham
Others
Financing Any
Special Listing Condition Flood Insurance
Read Less Info
Want to know what your home might be worth? Contact us for a FREE valuation!

Our team is ready to help you sell your home for the highest possible price ASAP






