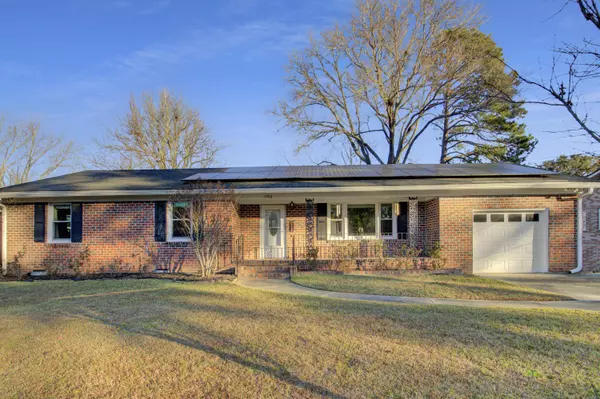Bought with Carolina One Real Estate
$492,000
$480,000
2.5%For more information regarding the value of a property, please contact us for a free consultation.
3 Beds
2 Baths
1,608 SqFt
SOLD DATE : 03/17/2023
Key Details
Sold Price $492,000
Property Type Single Family Home
Sub Type Single Family Detached
Listing Status Sold
Purchase Type For Sale
Square Footage 1,608 sqft
Price per Sqft $305
Subdivision West Oak Forest Ext
MLS Listing ID 23003294
Sold Date 03/17/23
Bedrooms 3
Full Baths 2
Year Built 1964
Lot Size 10,890 Sqft
Acres 0.25
Property Sub-Type Single Family Detached
Property Description
PAID OFF SOLAR PANELS!!!!! Welcome home to 1390 White Drive! This beautiful brick ranch offers 3 bedrooms, 2 bathrooms and is located off Highway 17 in the well established neighborhood of West Oak Forest. Location wise it cannot be beat! It's approximately 5 miles off the peninsula of historic downtown Charleston SC and offers easy access to 526, Boeing, Charleston International, shopping, schools and area beaches. This home sits on a large lot with mature trees which is a refreshing change from the typical clear cut neighborhoods often found these days! As you enter you'll immediately see that this home has been tenderly cared for and loved. It features a wonderful floor plan consisting of a formal living, formal dining area and a lovely family room.The open concept kitchen has been updated with crisp white cabinets, granite countertops and sleek stainless appliances. The flooring in the kitchen is durable tile while the remainder of the home features the original hardwood floors which despite their age, are in excellent condition! The master bedroom has excellent space and an en suite full bath. The two additional bedrooms offer good space and easy access to the full common bath. As an added bonus this home offers a large bonus room that is ideal for a playroom, media room or home office. This bonus room allows for direct access to a large grilling patio overlooking the massive fenced in yard. Just some of the many additional features of the home include bar seating in the kitchen, smooth ceilings, recessed lighting, ample garage space and more!
Location
State SC
County Charleston
Area 11 - West Of The Ashley Inside I-526
Rooms
Primary Bedroom Level Lower
Master Bedroom Lower Ceiling Fan(s), Split
Interior
Interior Features Ceiling - Smooth, Garden Tub/Shower, Eat-in Kitchen, Family, Formal Living, Living/Dining Combo
Heating Natural Gas
Cooling Central Air
Flooring Ceramic Tile, Wood
Window Features Window Treatments - Some
Exterior
Parking Features 1 Car Garage, Attached, Off Street
Garage Spaces 1.0
Fence Privacy, Fence - Wooden Enclosed
Community Features Trash
Utilities Available Charleston Water Service, Dominion Energy
Roof Type Architectural
Porch Patio, Front Porch, Porch - Full Front
Total Parking Spaces 1
Building
Lot Description 0 - .5 Acre, High, Level
Story 1
Foundation Crawl Space
Sewer Public Sewer
Water Public
Architectural Style Ranch
Level or Stories One
Structure Type Brick
New Construction No
Schools
Elementary Schools St. Andrews
Middle Schools C E Williams
High Schools West Ashley
Others
Acceptable Financing Cash, Conventional, FHA, VA Loan
Listing Terms Cash, Conventional, FHA, VA Loan
Financing Cash,Conventional,FHA,VA Loan
Read Less Info
Want to know what your home might be worth? Contact us for a FREE valuation!

Our team is ready to help you sell your home for the highest possible price ASAP






