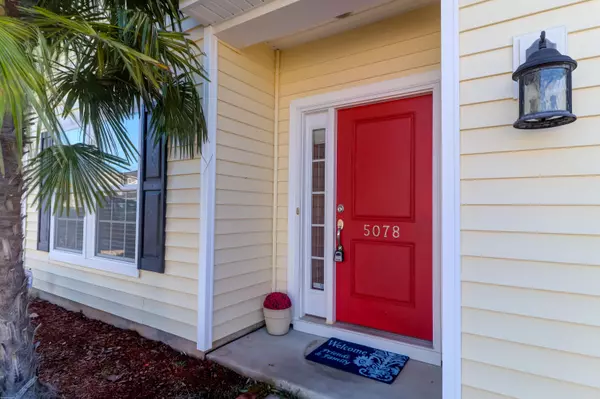Bought with TSG Real Estate Inc
$398,000
$398,900
0.2%For more information regarding the value of a property, please contact us for a free consultation.
5 Beds
2.5 Baths
2,966 SqFt
SOLD DATE : 02/28/2023
Key Details
Sold Price $398,000
Property Type Single Family Home
Sub Type Single Family Detached
Listing Status Sold
Purchase Type For Sale
Square Footage 2,966 sqft
Price per Sqft $134
Subdivision Myers Mill
MLS Listing ID 22031246
Sold Date 02/28/23
Bedrooms 5
Full Baths 2
Half Baths 1
Year Built 2010
Lot Size 7,405 Sqft
Acres 0.17
Property Description
PRICE IMPROVEMENT! Sellers must move & buyers can gain some great EQUITY! Amazing 5 bed/2.5 bath home in Myers Mill. Formal dining or living room is a great place to entertain. The open kitchen features a large pantry, granite counters, tile back splash, and breakfast bar for additional seating. The casual eating area can accommodate a large table. The sun room off of the kitchen lets in lots of natural light, perfect to enjoy the beautiful private & wooded view & sunsets. The downstairs secondary bedroom is perfect for an office or guest room. Upstairs you will find the spacious master suite and its bath has a large tiled walk in shower. Three additional bedrooms share a hall bath. The loft area makes a great playroom or mancave. Enjoy the extended patio and firepit in the fencedin private yard and new large shed for additional storage. No views of homes behind you, only the beautiful wooded space to enjoy. Newer HVAC, hot water heater, and garage door. Also included in this great sale is the current flat screen tv and entertainment stand in the living room with includes surround sound speakers (also built in the ceiling) for an amazing movie night at home! Myers Mill has a wonderful community pool and pavilion. DD2 Schools and close to Pinewood Prep and minutes from downtown historic Summerville.
Location
State SC
County Dorchester
Area 63 - Summerville/Ridgeville
Rooms
Primary Bedroom Level Upper
Master Bedroom Upper Ceiling Fan(s), Walk-In Closet(s)
Interior
Interior Features Ceiling - Smooth, High Ceilings, Eat-in Kitchen, Family, Entrance Foyer, Loft, Office, Pantry, Separate Dining, Sun
Heating Electric, Heat Pump
Cooling Central Air
Flooring Ceramic Tile, Laminate
Exterior
Garage Spaces 2.0
Fence Fence - Wooden Enclosed
Community Features Pool, Walk/Jog Trails
Utilities Available Dominion Energy, Dorchester Cnty Water and Sewer Dept, Dorchester Cnty Water Auth
Roof Type Architectural
Porch Patio
Total Parking Spaces 2
Building
Lot Description 0 - .5 Acre, Level
Story 2
Foundation Slab
Sewer Public Sewer
Water Public
Architectural Style Craftsman
Level or Stories Two
New Construction No
Schools
Elementary Schools Knightsville
Middle Schools Dubose
High Schools Summerville
Others
Financing Cash,Conventional,FHA,VA Loan
Read Less Info
Want to know what your home might be worth? Contact us for a FREE valuation!

Our team is ready to help you sell your home for the highest possible price ASAP
Get More Information







