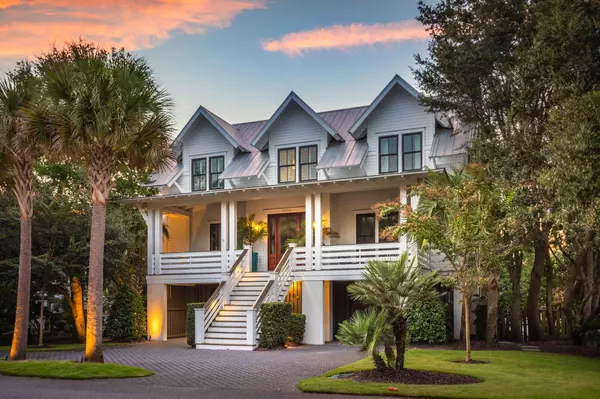Bought with Smith Spencer Real Estate
$4,800,000
$4,995,000
3.9%For more information regarding the value of a property, please contact us for a free consultation.
5 Beds
5.5 Baths
3,976 SqFt
SOLD DATE : 03/10/2023
Key Details
Sold Price $4,800,000
Property Type Single Family Home
Sub Type Single Family Detached
Listing Status Sold
Purchase Type For Sale
Square Footage 3,976 sqft
Price per Sqft $1,207
Subdivision Sullivans Island
MLS Listing ID 22024856
Sold Date 03/10/23
Bedrooms 5
Full Baths 5
Half Baths 1
Year Built 2016
Lot Size 0.330 Acres
Acres 0.33
Property Description
Priced to sell! A collaboration between local architect Carl McCants and Rhodes Residential Builders completed by the design team at Mitchell Hill Designs, this home encompasses the timeless charm of a classic Sullivans Island home with all the modern day attributes. Beautifully appointed details throughout this light filled home make it comfortable, yet subtly sophisticated.Walking through the front door you're greeted by an expansive and inviting open concept floor plan featuring the living room on the right, chef's kitchen on the left and the central dining space in between. The kitchen showcases an oversized natural stone island and beautiful custom cabinetry offering ample storage. High end Thermador appliances, a bar area with glass cabinets and dual walk-in pantriescomplete this well designed space.
The living room features shiplap and custom built bookcases flanking a cozy fireplace. The entire living space, as well as the master bedroom, open onto the back porch through multiple sets of french doors and overlook the beautifully landscaped, fenced in backyard and in-ground pool. In addition, the luxurious outdoor shower offers convenience when returning home from the beach. The spacious porch complete with two outdoor gas fireplaces give owners the opportunity to entertain family and guests with ease.
The peaceful primary bedroom is located on this floor and includes a large closet as well as a beautifully appointed bathroom featuring double sinks, a large shower and an abundance of natural light. Access to the porch gives owners a sense of privacy while bringing the serenity of the outdoors in.
Upstairs you'll find four additional en suite bedrooms. The second floor master bedroom is comfortably separate from the other three bedrooms allowing for a measure of privacy. The laundry room is ideally located off of the flex space in the upstairs hallway. Each bedroom and bathroom combination offer a unique personality and layers of unparalleled design.
The newly redesigned pool is shaded by mature trees and landscaping offering owners both privacy and shade. The expansive space located under the upstairs porch complete with an additional outdoor fireplace allows for additional shaded functional areas that can be utilized for both relaxing as well as entertaining.
Underneath the home, there is covered garage parking for two cars in addition to golf cart parking and plenty of storage for bikes, kayaks and paddle boards. This home is tucked in on a quiet street, located just steps from the beach and a short bike ride to Sullivans Island's most popular restaurants!
Don't miss your opportunity to own this fabulous home in one of the most coveted zip codes on the coast.
Location
State SC
County Charleston
Area 43 - Sullivan'S Island
Rooms
Primary Bedroom Level Lower
Master Bedroom Lower Ceiling Fan(s), Garden Tub/Shower, Outside Access, Walk-In Closet(s)
Interior
Interior Features Ceiling - Smooth, Tray Ceiling(s), High Ceilings, Garden Tub/Shower, Kitchen Island, Walk-In Closet(s), Eat-in Kitchen, Family, Living/Dining Combo, Pantry
Heating Heat Pump
Cooling Central Air
Flooring Ceramic Tile, Wood
Fireplaces Number 1
Fireplaces Type Gas Log, Living Room, One, Other (Use Remarks)
Laundry Laundry Room
Exterior
Exterior Feature Elevator Shaft, Lawn Irrigation, Lighting
Garage Spaces 2.0
Fence Fence - Wooden Enclosed
Pool In Ground
Community Features Trash
Utilities Available Dominion Energy, SI W/S Comm
Roof Type Metal
Porch Deck, Covered, Porch - Full Front
Total Parking Spaces 2
Private Pool true
Building
Lot Description 0 - .5 Acre
Story 2
Foundation Raised
Sewer Public Sewer
Water Public
Architectural Style Traditional
Level or Stories Two
New Construction No
Schools
Elementary Schools Sullivans Island
Middle Schools Moultrie
High Schools Wando
Others
Financing Cash, Conventional, 1031 Exchange, FHA, VA Loan
Read Less Info
Want to know what your home might be worth? Contact us for a FREE valuation!

Our team is ready to help you sell your home for the highest possible price ASAP






