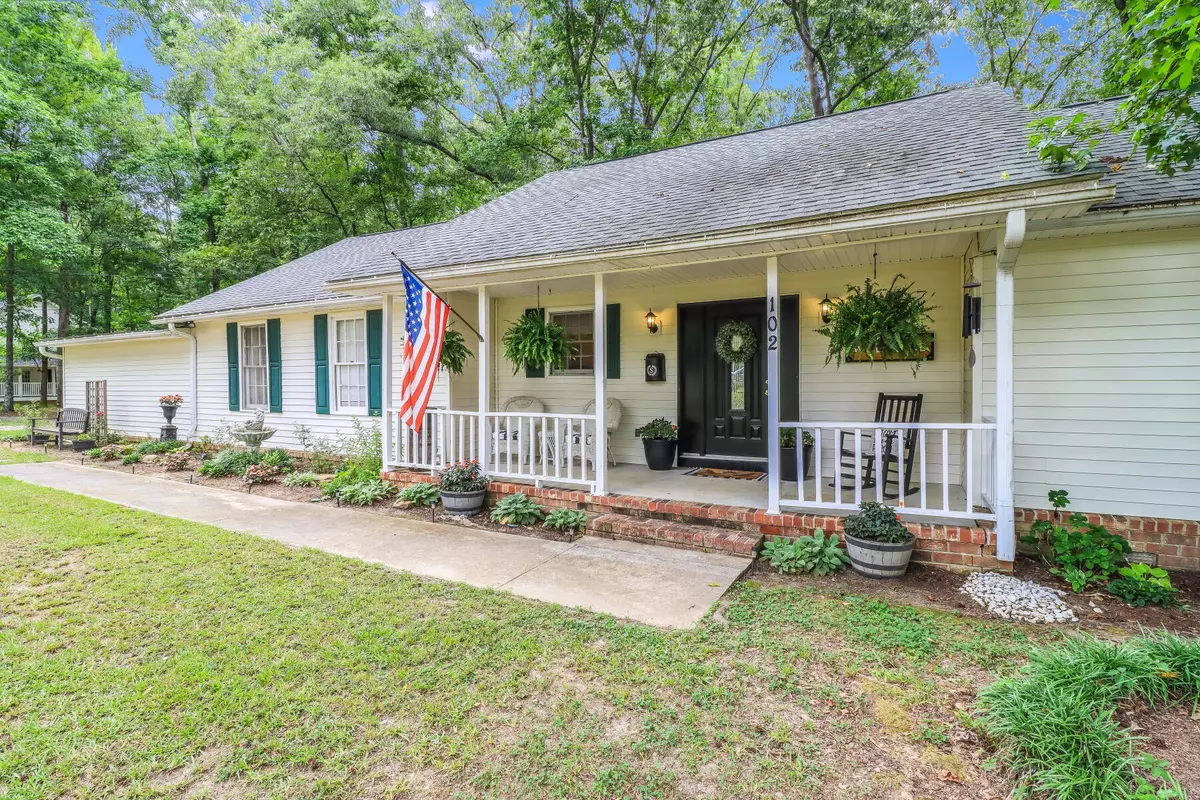Bought with Sweet Carolina Realty
$400,000
$415,000
3.6%For more information regarding the value of a property, please contact us for a free consultation.
4 Beds
3 Baths
2,242 SqFt
SOLD DATE : 10/01/2021
Key Details
Sold Price $400,000
Property Type Single Family Home
Sub Type Single Family Detached
Listing Status Sold
Purchase Type For Sale
Square Footage 2,242 sqft
Price per Sqft $178
Subdivision Caire Yelleau
MLS Listing ID 21018418
Sold Date 10/01/21
Bedrooms 4
Full Baths 3
Year Built 1977
Lot Size 1.690 Acres
Acres 1.69
Property Description
Welcome home to this beautiful 4 bedroom, 3 bathroom ranch, with 2242 sq ft of living space, on 1.69 acres. This home has an amazing, desirable location in Summerville. Close to town and many amenities, yet quiet and peaceful. Approaching the home you will get a true feeling of southern country living. Mature landscaping, and a large front porch make a perfect combination to sit out on those rocking chairs and enjoy the scenery. Enter the home into a spacious foyer that leads into a large family room. Shiplap walls, a large brick surround fireplace, and engineered bamboo flooring make this family room very appealing. Off the family room is the wonderful kitchen and a separate dining area.Pull up a stool at the peninsula to grab a quick bite to eat or entertain a dinner party in the generously sized separate dining area. Enjoy ample amounts of kitchen accessory storage in the beautiful white wood cabinets. This home has dual masters, both with wonderful en-suites. Two additional bedrooms and one additional full size bathroom are included in this home. The attached frog can be used as a guest bedroom, kid play area or whatever fits your lifestyle. If you like to take your living or entertaining outdoors this is the home for you! Sitting on 1.69 acres of mature landscaping and privacy you have endless opportunity to make it your own! Don't miss out on this beautiful home in a desirable location, schedule your showing as soon as possible!!
Location
State SC
County Dorchester
Area 63 - Summerville/Ridgeville
Rooms
Primary Bedroom Level Lower
Master Bedroom Lower Ceiling Fan(s), Dual Masters, Outside Access
Interior
Interior Features Ceiling - Blown, Ceiling Fan(s), Eat-in Kitchen, Family, Entrance Foyer, Frog Attached, In-Law Floorplan, Separate Dining
Heating Electric
Cooling Central Air
Flooring Ceramic Tile, Wood, Bamboo
Fireplaces Number 1
Fireplaces Type Family Room, One
Laundry Dryer Connection, Laundry Room
Exterior
Garage Spaces 2.0
Fence Partial
Community Features Horses OK
Roof Type Asphalt
Porch Patio, Front Porch
Total Parking Spaces 2
Building
Lot Description 1 - 2 Acres, Level, Wooded
Story 1
Foundation Crawl Space
Sewer Septic Tank
Water Public
Architectural Style Ranch
Level or Stories One and One Half
New Construction No
Schools
Elementary Schools Knightsville
Middle Schools Dubose
High Schools Summerville
Others
Financing Cash, Conventional, FHA, VA Loan
Read Less Info
Want to know what your home might be worth? Contact us for a FREE valuation!

Our team is ready to help you sell your home for the highest possible price ASAP






