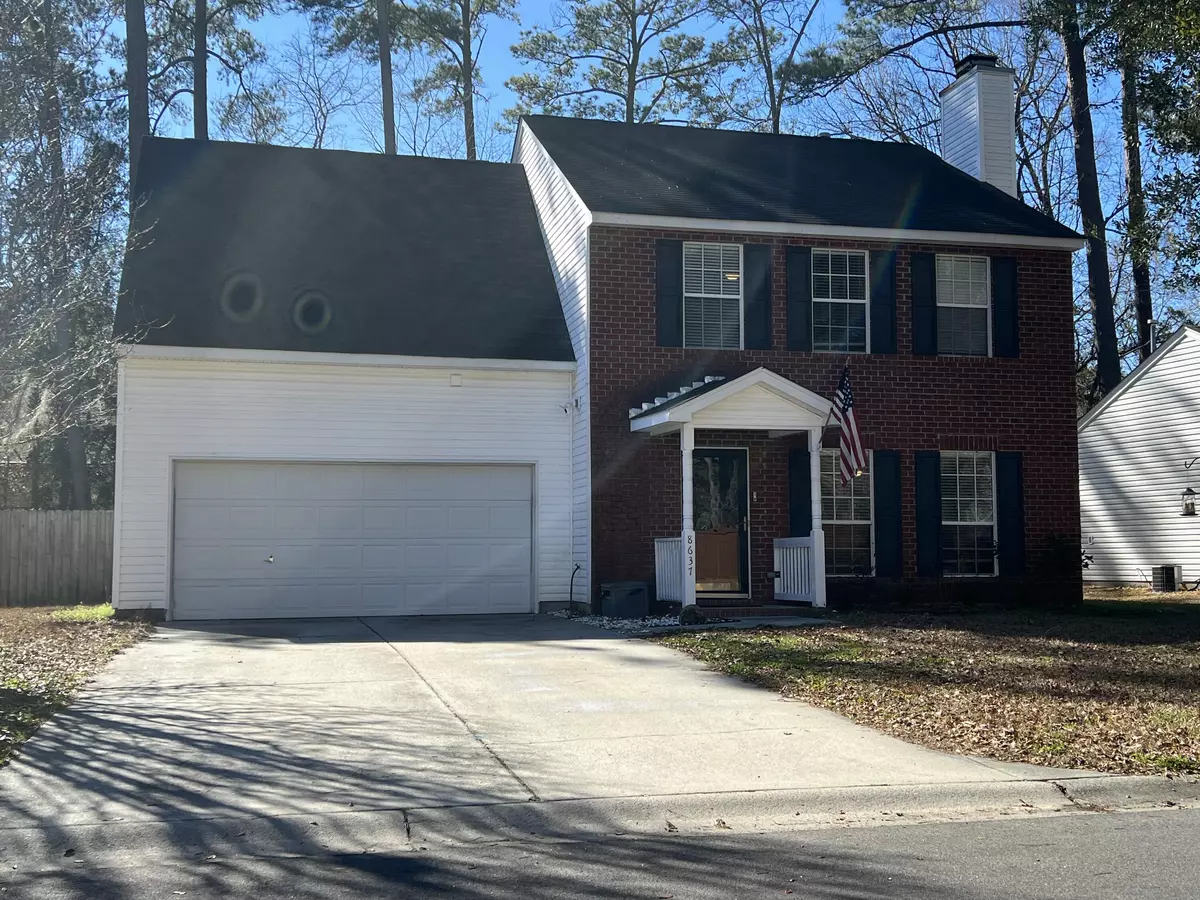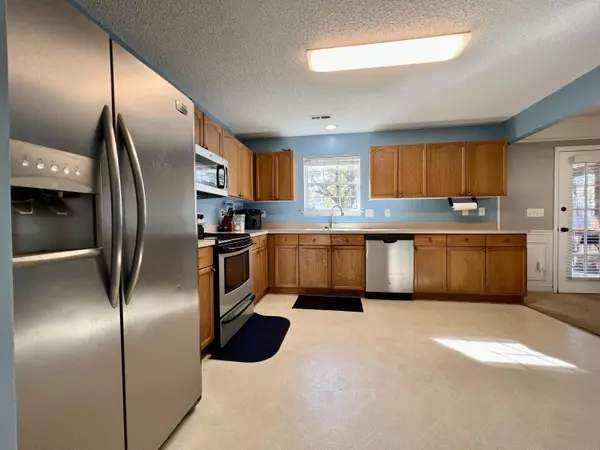Bought with Marshall Walker Real Estate
$295,000
$329,000
10.3%For more information regarding the value of a property, please contact us for a free consultation.
4 Beds
2.5 Baths
1,822 SqFt
SOLD DATE : 03/20/2023
Key Details
Sold Price $295,000
Property Type Single Family Home
Sub Type Single Family Detached
Listing Status Sold
Purchase Type For Sale
Square Footage 1,822 sqft
Price per Sqft $161
Subdivision Whitehall
MLS Listing ID 23001745
Sold Date 03/20/23
Bedrooms 4
Full Baths 2
Half Baths 1
Year Built 2003
Lot Size 9,147 Sqft
Acres 0.21
Property Description
Rare 4 bedroom, 2.5 bath home in Whitehall priced under $350k! Dorchester 2 schools, quiet sought after neighborhood. Home has parking for four cars in drive, 2 car garage, huge privacy fenced back yard, screen porch, separate dining, eat-in kitchen, master with tray ceiling and en-suite with separate shower, garden tub, dual sinks. Laundry is upstairs for maximum convenience. FROG has a closet for large 4th bedroom. Exterior is low maintenance brick veneer and vinyl siding. Inside the home needs flooring and interior paint, so Seller is granting $10,000 credit at closing for remodeling! HOA is only $600 a year. This is a fantastic bargain for today's real estate market. Mark it as a favorite, and set your appointment to see it today! Home to be sold as is, Seller will make no repairs.
Location
State SC
County Dorchester
Area 61 - N. Chas/Summerville/Ladson-Dor
Rooms
Primary Bedroom Level Upper
Master Bedroom Upper Ceiling Fan(s), Garden Tub/Shower, Walk-In Closet(s)
Interior
Interior Features Tray Ceiling(s), High Ceilings, Garden Tub/Shower, Walk-In Closet(s), Entrance Foyer, Great, Living/Dining Combo
Heating Natural Gas
Cooling Central Air
Flooring Laminate, Wood
Fireplaces Number 1
Fireplaces Type Great Room, One, Wood Burning
Laundry Laundry Room
Exterior
Garage Spaces 2.0
Fence Privacy, Fence - Wooden Enclosed
Community Features Trash
Utilities Available Charleston Water Service, Dominion Energy
Roof Type Asphalt
Porch Patio, Screened
Total Parking Spaces 2
Building
Lot Description 0 - .5 Acre, High, Interior Lot, Level, Wooded
Story 2
Foundation Slab
Sewer Public Sewer
Water Public
Architectural Style Traditional
Level or Stories Two
New Construction No
Schools
Elementary Schools Eagle Nest
Middle Schools River Oaks
High Schools Ft. Dorchester
Others
Financing Cash,Conventional,FHA,VA Loan
Special Listing Condition Handy Man Special
Read Less Info
Want to know what your home might be worth? Contact us for a FREE valuation!

Our team is ready to help you sell your home for the highest possible price ASAP






