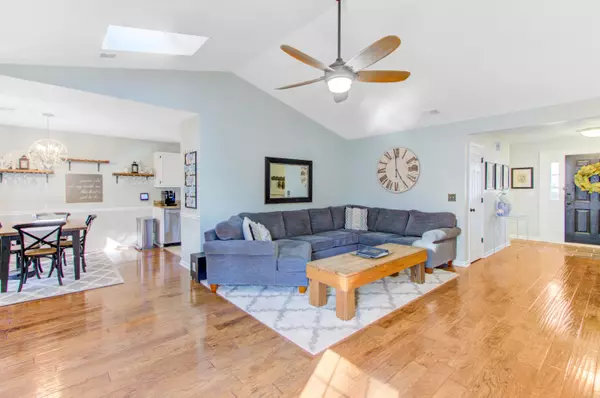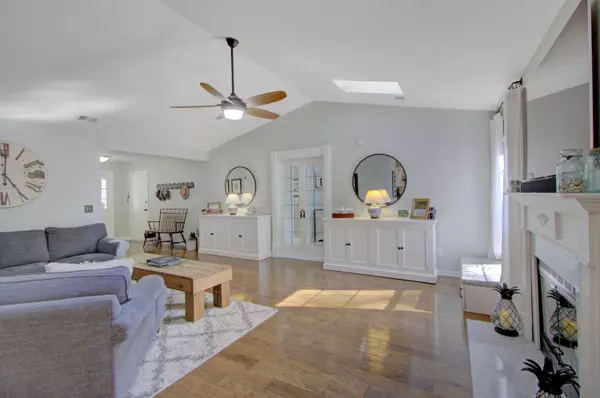Bought with Keller Williams Realty Charleston
$425,000
$415,000
2.4%For more information regarding the value of a property, please contact us for a free consultation.
3 Beds
2 Baths
1,456 SqFt
SOLD DATE : 03/22/2023
Key Details
Sold Price $425,000
Property Type Single Family Home
Sub Type Single Family Detached
Listing Status Sold
Purchase Type For Sale
Square Footage 1,456 sqft
Price per Sqft $291
Subdivision Winnsboro Lakes
MLS Listing ID 23002327
Sold Date 03/22/23
Bedrooms 3
Full Baths 2
Year Built 1999
Lot Size 10,890 Sqft
Acres 0.25
Property Description
LOCATION! STYLISH HOME WITH MANY UPGRADES! 3564 Hunters Oak Lane is in the Winnsboro Lakes neighborhood on Johns Island, conveniently located near popular island restaurants and shops. It is a short drive to beach and resort communities, golf courses, James Island, West Ashley, and Downtown Charleston. As you drive up, you will be welcomed by a beautiful home with wonderful curb appeal. There's an attached garage with an electric garage door opener and a detached garage/workshop privately tucked behind the fence in the backyard. As you enter through the front door, you will notice the natural light that flows into the spaces of this home and the beautiful fixtures and finishes throughout such as sleek smooth ceilings, impressive moldings, designer lighting and ceiling fans, and gorgeouswood floors that contrast against the calming coastal paint color on the walls. The floorplan is open and spacious. The living room has a vaulted ceiling, a drop-down ceiling fan, and a wood burning fireplace. The kitchen has bright white cabinetry, granite countertops, and stainless-steel appliances. The relaxing owner's suite overlooks the backyard and has an ensuite bathroom with a double sink vanity, an oversized shower, a semi-private toilet area, and a walk-in closet. There are two guest bedrooms and an additional full bathroom off the guest bedroom hallway. All bedrooms have plush wall to wall carpeting, a ceiling fan, and ample closet storage and both bathrooms are beautifully appointed. Pride in ownership is clearly evident. The outdoor spaces are equally impressive starting with the charming, screened back porch that has a wood paneled ceiling installation painted a classic coastal blue color. The rear property line meets a wood buffer making sitting on the screened porch even more quiet and private. Enjoy observing wildlife, trees, plants, and flowers indigenous to the Lowcountry year-round from your own backyard sanctuary. Additional noteworthy features include the Rheem natural gas tankless water heater installed in late 2021, pet strong screening used to screen the porch, energy efficient GE Profile stainless kitchen appliances, Cadet 3 energy efficient American Standard toilets, 3 attic scuttle accesses, and the designer house number and mailbox by luxury brand Frontgate. There are too many wonderful features to mention - this home is a must see!
Location
State SC
County Charleston
Area 23 - Johns Island
Rooms
Primary Bedroom Level Lower
Master Bedroom Lower Ceiling Fan(s)
Interior
Interior Features Ceiling - Cathedral/Vaulted, Ceiling - Smooth, High Ceilings, Walk-In Closet(s), Ceiling Fan(s), Eat-in Kitchen, Entrance Foyer, Great, Utility
Heating Forced Air
Cooling Central Air
Flooring Ceramic Tile, Stone, Wood
Fireplaces Number 1
Fireplaces Type Great Room, One, Wood Burning
Laundry Laundry Room
Exterior
Community Features Trash
Roof Type Architectural
Porch Patio, Screened
Building
Lot Description 0 - .5 Acre, High, Interior Lot, Level
Story 1
Foundation Slab
Sewer Public Sewer
Water Public
Architectural Style Ranch, Traditional
Level or Stories One
New Construction No
Schools
Elementary Schools Angel Oak
Middle Schools Haut Gap
High Schools St. Johns
Others
Financing Cash,Conventional
Read Less Info
Want to know what your home might be worth? Contact us for a FREE valuation!

Our team is ready to help you sell your home for the highest possible price ASAP






