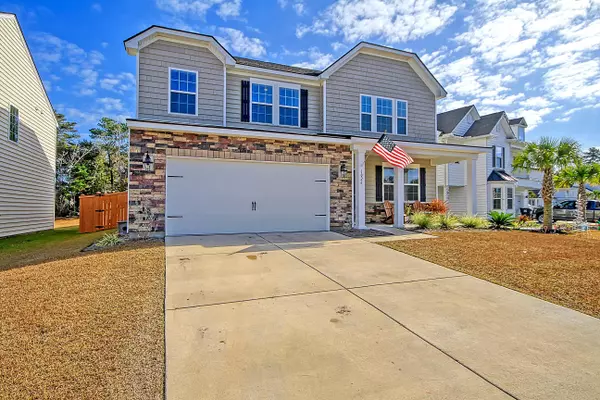Bought with HQ Real Estate LLC
$399,900
$399,900
For more information regarding the value of a property, please contact us for a free consultation.
4 Beds
2.5 Baths
2,703 SqFt
SOLD DATE : 01/28/2022
Key Details
Sold Price $399,900
Property Type Other Types
Listing Status Sold
Purchase Type For Sale
Square Footage 2,703 sqft
Price per Sqft $147
Subdivision Timber Trace
MLS Listing ID 21032535
Sold Date 01/28/22
Bedrooms 4
Full Baths 2
Half Baths 1
Year Built 2018
Lot Size 8,276 Sqft
Acres 0.19
Property Description
Stunning move-in ready home that backs up to a small pond and woods. When you walk inside the foyer, there is an office / bonus room to the right. Past the office is an open floor plan with dining room with crown molding and wainscoting, grand living room, and immaculate kitchen with quartz countertops, backsplash, island, gas range, and stainless steel appliances. Off of the kitchen is a spacious walk in pantry and half bath. Upstairs there is a loft, oversized primary bedroom with large walk-in closet, three nice sized bedrooms, and laundry. The backyard offers a patio and is fully fenced with gate to the pond. Across the street is the community play ground with large field. A house with this many upgrades and condition will not last long! Set your showing up today before it is gone!
Location
State SC
County Dorchester
Area 63 - Summerville/Ridgeville
Rooms
Primary Bedroom Level Upper
Master Bedroom Upper Ceiling Fan(s), Walk-In Closet(s)
Interior
Interior Features Ceiling - Smooth, Walk-In Closet(s), Ceiling Fan(s), Formal Living, Office, Pantry
Flooring Ceramic Tile
Laundry Dryer Connection, Laundry Room
Exterior
Garage Spaces 2.0
Fence Fence - Wooden Enclosed
Community Features Park
Waterfront Description Pond
Roof Type Architectural
Porch Patio
Total Parking Spaces 2
Building
Lot Description 0 - .5 Acre
Story 2
Foundation Slab
Sewer Public Sewer
Water Public
Architectural Style Traditional
Level or Stories Two
New Construction No
Schools
Elementary Schools Beech Hill
Middle Schools Gregg
High Schools Ashley Ridge
Others
Financing Cash, Conventional, FHA, VA Loan
Read Less Info
Want to know what your home might be worth? Contact us for a FREE valuation!

Our team is ready to help you sell your home for the highest possible price ASAP
Get More Information







