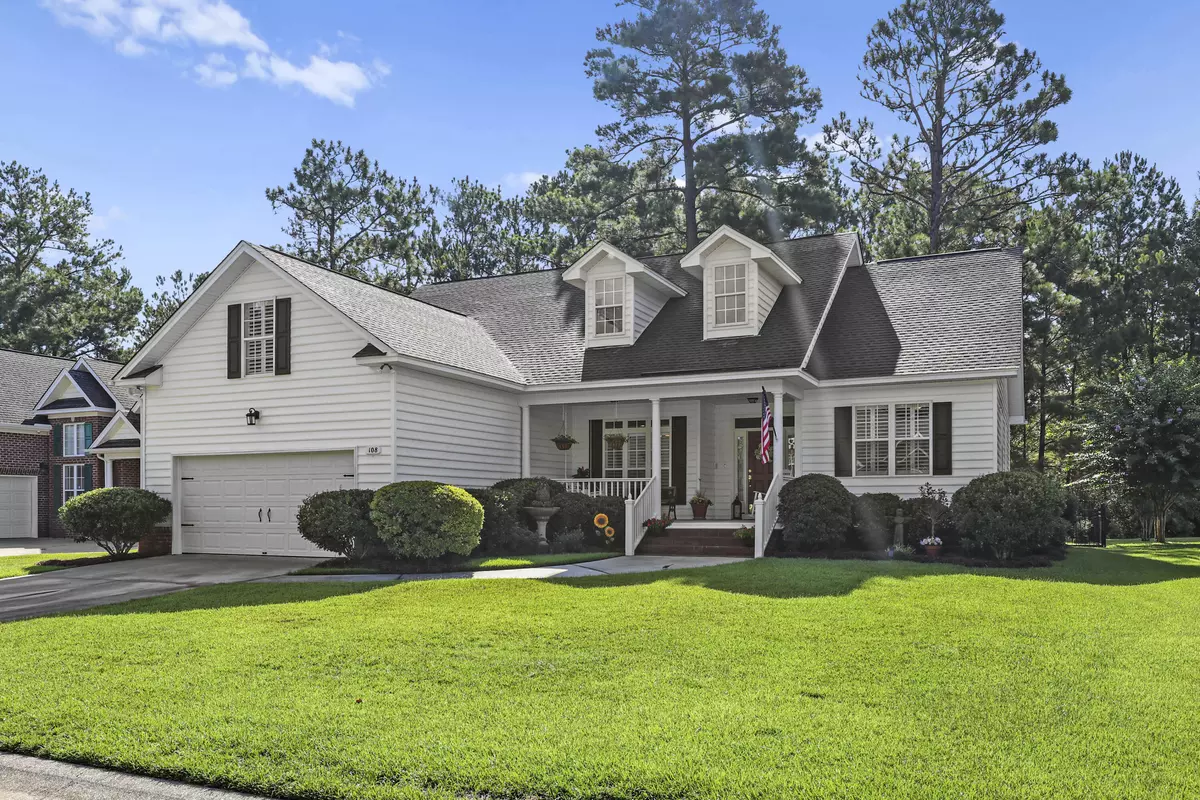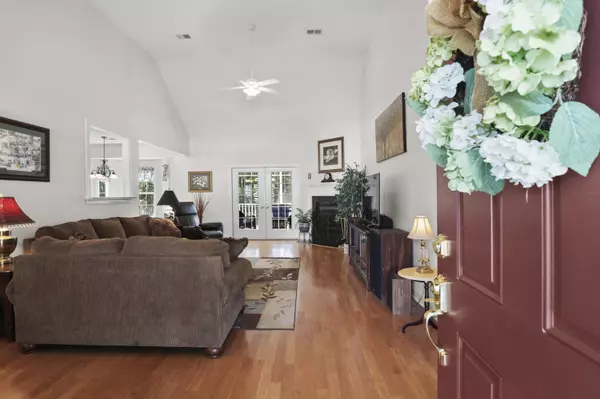Bought with Carolina One Real Estate
$450,000
$450,000
For more information regarding the value of a property, please contact us for a free consultation.
4 Beds
2.5 Baths
2,224 SqFt
SOLD DATE : 08/22/2022
Key Details
Sold Price $450,000
Property Type Single Family Home
Sub Type Single Family Detached
Listing Status Sold
Purchase Type For Sale
Square Footage 2,224 sqft
Price per Sqft $202
Subdivision Pine Forest Country Club
MLS Listing ID 22019788
Sold Date 08/22/22
Bedrooms 4
Full Baths 2
Half Baths 1
Year Built 2006
Lot Size 7,840 Sqft
Acres 0.18
Property Description
Welcome home to this beauty in Pine Forest Country club! Pride of ownership shows inside and out as this home has been lovingly maintained and is ready for the next owner. You are greeted by the large front porch, perfect for sipping sweet tea and it includes a porch swing. Upon entering you will notice the gleaming hardwood floors that run through the main living areas and hallway. Plantation shutters have been installed in the dining room, master bedroom, and FROG. The spacious family room has vaulted ceilings and a gas fireplace. The separate dining area is a lovely space to entertain. The kitchen features classic white cabinets, newer appliances, Silestone counters, back splash, and a bar top. The sunny breakfast nook can accommodate a large table for daily meals. The master suitehas a lovely sitting area which could also make a great office area or nursery. The master bath has dual sinks and a separate shower with a new glass surround and a soaking tub. You will appreciate the split floor plan with the secondary bedrooms on the opposite side of the home for privacy. The fantastic bonus room upstairs has a half bath for a 4th bedroom, game room, "Mancave", etc. The laundry/mud room has storage cabinets and is located by the garage entrance for convenience. You will love the screened back porch that overlooks the nicely landscaped fenced yard. This home backs up to a wooded buffer for privacy. Newly installed gutters. Termite bond in place. This home is located in Dorchester 2 school district, close to Pinewood Prep, and minutes from downtown Summerville. Pine forest Country Club also offers golf memberships, as well as pool, tennis, and clubhouse.
Location
State SC
County Dorchester
Area 63 - Summerville/Ridgeville
Rooms
Primary Bedroom Level Lower
Master Bedroom Lower Ceiling Fan(s), Garden Tub/Shower, Sitting Room, Walk-In Closet(s)
Interior
Interior Features Ceiling - Cathedral/Vaulted, Ceiling - Smooth, Tray Ceiling(s), High Ceilings, Garden Tub/Shower, Walk-In Closet(s), Eat-in Kitchen, Family, Entrance Foyer, Frog Attached, Separate Dining
Heating Electric, Forced Air, Natural Gas
Cooling Central Air
Flooring Ceramic Tile, Wood
Fireplaces Number 1
Fireplaces Type Family Room, Gas Log, One
Laundry Laundry Room
Exterior
Garage Spaces 2.0
Fence Fence - Metal Enclosed
Community Features Clubhouse, Club Membership Available, Golf Course, Golf Membership Available, Pool, Tennis Court(s), Trash
Utilities Available Dominion Energy, Dorchester Cnty Water and Sewer Dept
Roof Type Architectural
Porch Front Porch, Screened
Total Parking Spaces 2
Building
Lot Description 0 - .5 Acre
Story 2
Foundation Crawl Space
Sewer Public Sewer
Water Public
Architectural Style Traditional
Level or Stories One and One Half, Two
New Construction No
Schools
Elementary Schools William Reeves Jr
Middle Schools Dubose
High Schools Summerville
Others
Financing Cash, Conventional, FHA, VA Loan
Read Less Info
Want to know what your home might be worth? Contact us for a FREE valuation!

Our team is ready to help you sell your home for the highest possible price ASAP
Get More Information







