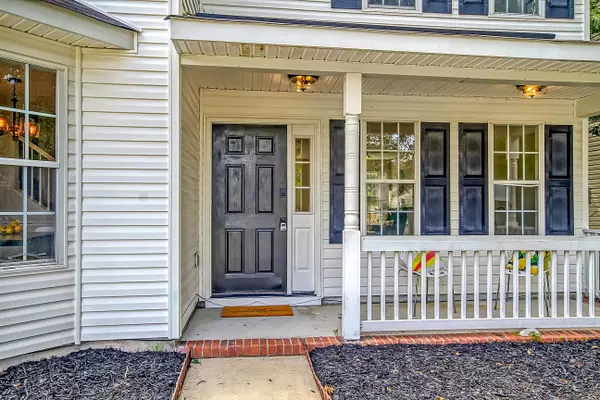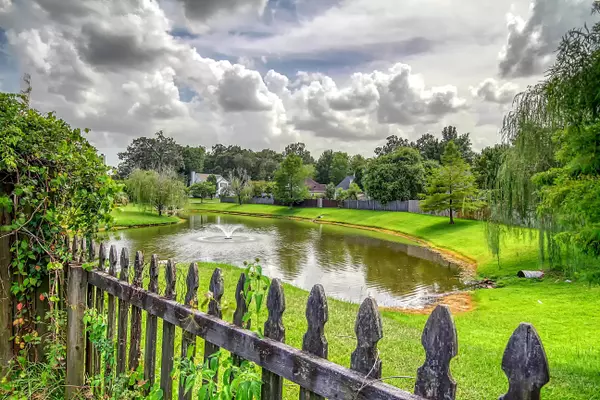Bought with BHHS Carolina Sun Real Estate
$375,000
$389,900
3.8%For more information regarding the value of a property, please contact us for a free consultation.
4 Beds
2.5 Baths
1,910 SqFt
SOLD DATE : 03/13/2023
Key Details
Sold Price $375,000
Property Type Single Family Home
Sub Type Single Family Detached
Listing Status Sold
Purchase Type For Sale
Square Footage 1,910 sqft
Price per Sqft $196
Subdivision Whitehall
MLS Listing ID 23001800
Sold Date 03/13/23
Bedrooms 4
Full Baths 2
Half Baths 1
Year Built 2001
Lot Size 10,018 Sqft
Acres 0.23
Property Description
Welcome to 8653 Laurel Grove Lane. This STUNNING home sits on an oversized lot with a gorgeous premium pond view. Be the first to step inside this beautiful four-bedroom, two-and-a-half-bathroom home. A bright foyer leads you to a family room with an eye-catching fireplace. The home features elevated finishes, designer fixtures, and all-new Flooring. The kitchen boasts gorgeous white cabinets, granite countertops, and new stainless-steel appliances. A separate formal dining room is accented with chair rails & moldings. You'll love the primary bedroom, with its fabulous en-suite custom-designed bathroom featuring a separate shower, soaking tub, dual sinks, and a large walk-in closet. A perfect place to retreat at the end of your busy day!Three more bedrooms and an elegantly designed guest bathroom are also located upstairs. Enjoy cookouts, outdoor dining, and the lovely POND views in your oversized backyard. This is the home you have been waiting for! The Popular Whitehall subdivision amenities are fantastic, including a Junior Olympic size pool, tennis courts, children's playground, and ballfields. Highly sought DD2 School District, shopping, and dining are at your fingertips! Turn key ready home and waiting for buyers. Conveniences and close to all Charleston surround a short distance from BOSCH & Joint Base, this home has to offer!!
Location
State SC
County Dorchester
Area 61 - N. Chas/Summerville/Ladson-Dor
Region Riverbluff
City Region Riverbluff
Rooms
Primary Bedroom Level Upper
Master Bedroom Upper Ceiling Fan(s), Walk-In Closet(s)
Interior
Interior Features Ceiling - Cathedral/Vaulted, Ceiling - Smooth, High Ceilings, Walk-In Closet(s), Ceiling Fan(s), Eat-in Kitchen, Formal Living, Entrance Foyer, Pantry, Separate Dining
Heating Heat Pump
Cooling Central Air
Flooring Ceramic Tile
Fireplaces Number 1
Fireplaces Type Living Room, One
Laundry Laundry Room
Exterior
Garage Spaces 2.0
Fence Privacy
Community Features Clubhouse, Pool, Tennis Court(s), Trash, Walk/Jog Trails
Utilities Available Charleston Water Service
Waterfront Description Pond Site
Roof Type Architectural
Porch Front Porch
Total Parking Spaces 2
Building
Lot Description 0 - .5 Acre
Story 2
Foundation Slab
Sewer Public Sewer
Water Private
Architectural Style Traditional
Level or Stories Two
New Construction No
Schools
Elementary Schools Oakbrook
Middle Schools Oakbrook
High Schools Ft. Dorchester
Others
Financing Cash, Conventional, FHA, State Housing Authority, VA Loan
Read Less Info
Want to know what your home might be worth? Contact us for a FREE valuation!

Our team is ready to help you sell your home for the highest possible price ASAP






