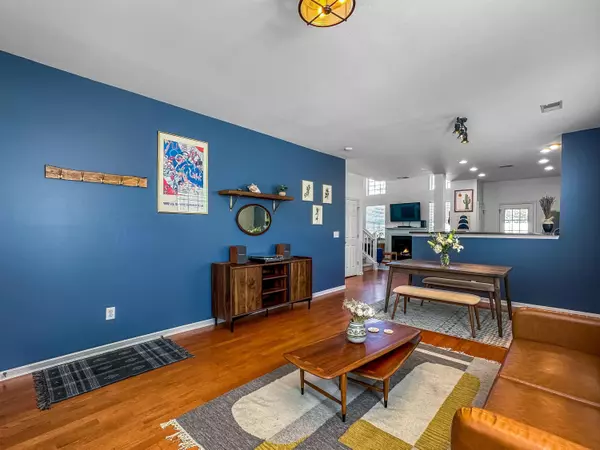Bought with ChuckTown Homes Powered By Keller Williams
$390,000
$392,000
0.5%For more information regarding the value of a property, please contact us for a free consultation.
3 Beds
2.5 Baths
1,740 SqFt
SOLD DATE : 03/28/2023
Key Details
Sold Price $390,000
Property Type Multi-Family
Sub Type Single Family Attached
Listing Status Sold
Purchase Type For Sale
Square Footage 1,740 sqft
Price per Sqft $224
Subdivision Fenwick Commons
MLS Listing ID 23003640
Sold Date 03/28/23
Bedrooms 3
Full Baths 2
Half Baths 1
Year Built 2007
Lot Size 3,920 Sqft
Acres 0.09
Property Sub-Type Single Family Attached
Property Description
Conveniently located on Johns Island with easy access to beaches, waterways, shopping and restaurants, this beautiful two story end unit townhouse is a must-see. The spacious first floor features hardwood floors throughout the large living area and family room, tiled kitchen with abundant cabinet and counter space, gas fireplace, vaulted ceilings, and tons of natural light. The newly screened porch and fully fenced backyard are perfect for entertaining or relaxing. The substantial master suite features a vaulted ceiling, ensuite bathroom with separate shower and garden tub, double sinks, and a large walk-in closet. The second-floor washer/dryer provides easy access to all three bedrooms and both full bathrooms. New paint throughout (including kitchen cabinets and garage), new HVAC, newwater heater, new instant-hot at kitchen sink, new dishwasher, new toilets in downstairs half bath and master bath, and upgraded lighting. Kitchen appliances, washer/dryer, and grill convey. HOA dues cover external home maintenance and pressure washing, lawn maintenance and landscaping outside the backyard fence, community pool and clubhouse, termite bond and pest control, property insurance, and more. Townhomes in this neighborhood go under contract within days so don't delay!
Location
State SC
County Charleston
Area 23 - Johns Island
Rooms
Primary Bedroom Level Upper
Master Bedroom Upper Ceiling Fan(s), Garden Tub/Shower, Walk-In Closet(s)
Interior
Interior Features Ceiling - Cathedral/Vaulted, Ceiling - Smooth, High Ceilings, Garden Tub/Shower, Walk-In Closet(s), Ceiling Fan(s), Family, Great
Heating Electric
Cooling Central Air
Flooring Ceramic Tile, Wood
Fireplaces Number 1
Fireplaces Type Family Room, One
Laundry Laundry Room
Exterior
Parking Features 1 Car Garage, Garage Door Opener
Garage Spaces 1.0
Fence Vinyl
Community Features Clubhouse, Lawn Maint Incl, Pool, Trash, Walk/Jog Trails
Porch Screened
Total Parking Spaces 1
Building
Story 2
Foundation Slab
Sewer Public Sewer
Water Public
Level or Stories Two
New Construction No
Schools
Elementary Schools Angel Oak
Middle Schools Haut Gap
High Schools St. Johns
Others
Acceptable Financing Cash, Conventional
Listing Terms Cash, Conventional
Financing Cash, Conventional
Read Less Info
Want to know what your home might be worth? Contact us for a FREE valuation!

Our team is ready to help you sell your home for the highest possible price ASAP






