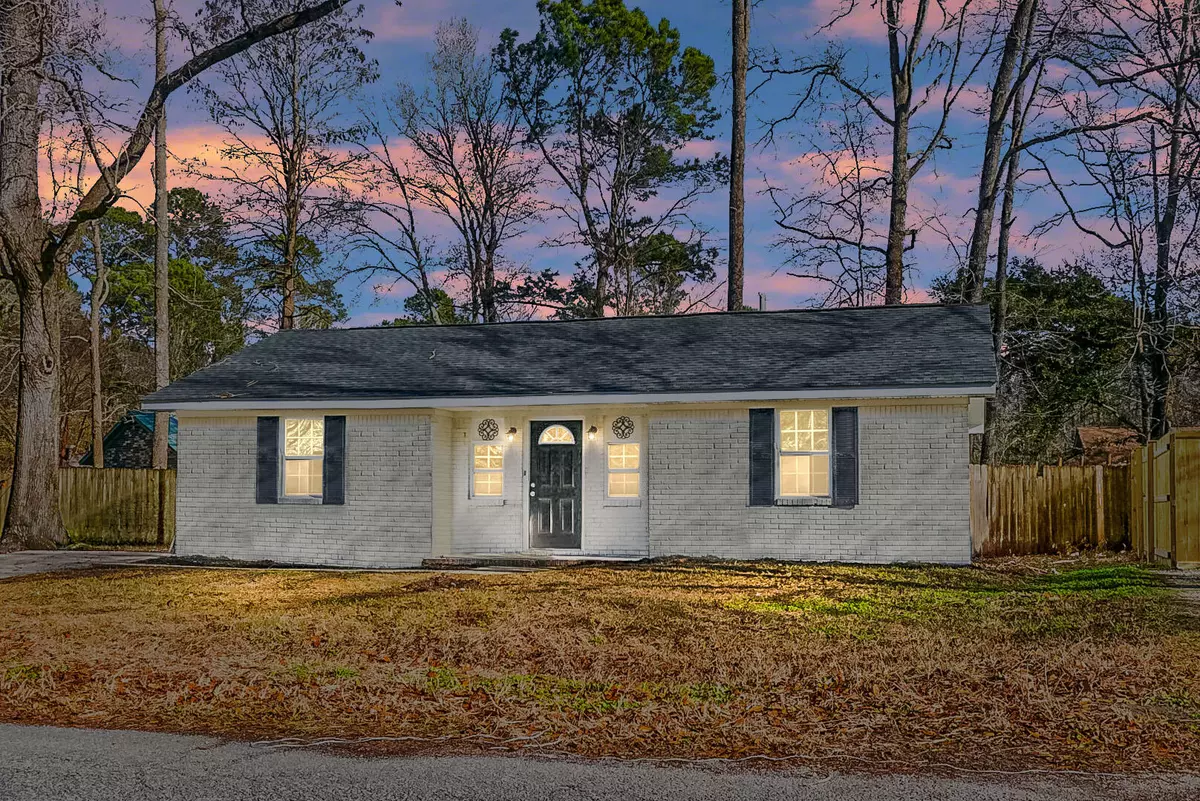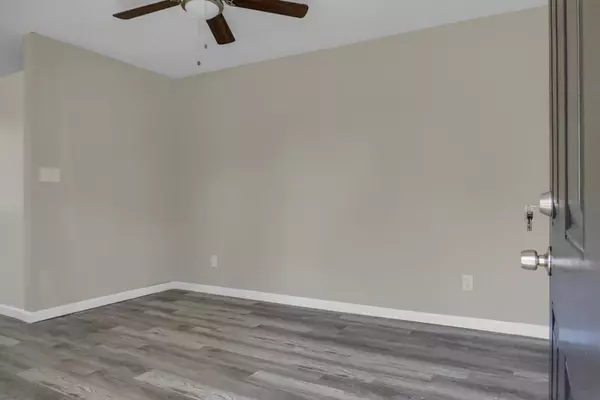Bought with Realty One Group Coastal
$245,000
$239,900
2.1%For more information regarding the value of a property, please contact us for a free consultation.
3 Beds
2 Baths
1,015 SqFt
SOLD DATE : 03/27/2023
Key Details
Sold Price $245,000
Property Type Single Family Home
Sub Type Single Family Detached
Listing Status Sold
Purchase Type For Sale
Square Footage 1,015 sqft
Price per Sqft $241
Subdivision Robynwyn
MLS Listing ID 23001675
Sold Date 03/27/23
Bedrooms 3
Full Baths 2
Year Built 1985
Lot Size 7,840 Sqft
Acres 0.18
Property Sub-Type Single Family Detached
Property Description
First time home buyer jitters, back on the market at no fault of the sellers** We're proud to present 305 Clover St** a 3 bedroom, 2 bath home with 1015 sq ft. Found in the high demand area of Summerville this centralized location is one that you will surely appreciate. The Seller spared no expense on this one as it boasts New windows, Hvac, Roof, Water Heater, Kitchen, Bathrooms and so much more!! Once inside the home, you will be welcomed by the large open Living Room/Dining Room combo. The NEW eat in Kitchen boasts granite counter tops, tile backsplash, new appliances and lovely cabinets with lots of storage. Gorgeous NEW LVT floors cover the majority of this home along with smooth ceilings.The Master Bedroom offers plenty of space, a spacious closet and a large Master Bathroom. The Master Bathroom offers a walk in tile shower and new vanity. All the Bedrooms are spacious and offer plenty of closet space, smooth ceilings and lighting!! The fenced in back yard is a perfect space to host friends and family for Summer Bbq's or put in that pool you have always wanted. Be sure to check out the photos to fully appreciate the beauty of this gem. This home is priced to sell and you will have a hard time finding a better opportunity in Summerville than this one....FULL RENOVATED and only Listed at $239,900.......this home will NOT last long!!!
Location
State SC
County Dorchester
Area 63 - Summerville/Ridgeville
Rooms
Primary Bedroom Level Lower
Master Bedroom Lower Ceiling Fan(s)
Interior
Interior Features Ceiling - Smooth, Ceiling Fan(s), Eat-in Kitchen, Formal Living, Utility
Heating Electric
Cooling Central Air
Exterior
Parking Features Off Street
Fence Fence - Wooden Enclosed
Utilities Available Summerville CPW
Roof Type Architectural
Building
Lot Description 0 - .5 Acre
Story 1
Foundation Slab
Sewer Public Sewer
Water Public
Architectural Style Ranch
Level or Stories One
Structure Type Brick
New Construction No
Schools
Elementary Schools Alston Bailey
Middle Schools Alston
High Schools Summerville
Others
Acceptable Financing Cash, Conventional, FHA, VA Loan
Listing Terms Cash, Conventional, FHA, VA Loan
Financing Cash, Conventional, FHA, VA Loan
Read Less Info
Want to know what your home might be worth? Contact us for a FREE valuation!

Our team is ready to help you sell your home for the highest possible price ASAP






