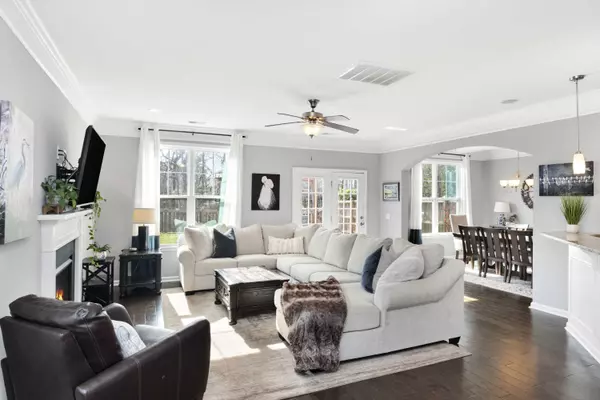Bought with The Boulevard Company, LLC
$508,000
$517,000
1.7%For more information regarding the value of a property, please contact us for a free consultation.
3 Beds
2.5 Baths
2,520 SqFt
SOLD DATE : 03/23/2023
Key Details
Sold Price $508,000
Property Type Other Types
Listing Status Sold
Purchase Type For Sale
Square Footage 2,520 sqft
Price per Sqft $201
Subdivision Brownswood Village
MLS Listing ID 23002907
Sold Date 03/23/23
Bedrooms 3
Full Baths 2
Half Baths 1
Year Built 2017
Lot Size 5,227 Sqft
Acres 0.12
Property Description
Is it more space you are looking for? An open floor plan that lives large and a downstairs flooded with natural light? Quality upgrades, large walk in closets, tons of storage, and an exterior that is easy to maintain are just a few highlights! Welcome to 1559 Innkeeper Lane, conveniently located in the heart of Johns Island with fast access to both bridges on the island! This unique product will not last long, and you do not often see it for sale!The two story Craftsman-style home boasts the ''Julian'' floor plan, measuring at 2,520 sq. ft and making it the largest floor plan in this neighborhood! The current homeowners are the only owners, and they elected for all of the upgrades when finishing out this thoughtfully designed build, including double crown moulding downstairsand crown moulding throughout the upstairs. Built in bluetooth speakers create an atmosphere to relax in after a long day at work.
This home features a kitchen island overlooking your living room - great for entertaining, cooking, and enjoying direct access to your hot tub in the pond facing backyard! In the kitchen you'll find additional cabinets, upgrades to gas appliances (a double oven with one being a convection oven), a gas range, a pantry, granite countertops, under cabinet lighting, and an island with room for barstools. The kitchen adjoins the formal dining room with a coffered ceiling and ample room for a large table. The dining room is also open to the very spacious living area that features a gas fireplace. Right at your garage entry you will find a half bath, storage space, and an extra room many use as an office, for pets, or as an extended pantry.
Upstairs you will find a very unique split staircase that lends towards great privacy for all! Two separate wings of the home again contribute to the large living this floor plan allows. To the right side, a spacious master leads to an en suite bathroom suited for those who desire plentiful storage and closet space! Dual walk ins and a sitting area are just a few of the charming upgrades in the master suite. The laundry is conveniently off of the larger master walk in closet and adjoins to the other side of the split stairs. This side shares a full bath, 2 guest beds, and a loft area for an extra playroom, office, or alternate living space.
1559 Innkeeper also has a 2 car garage, a tankless water heater, an alarm system, and a hot tub under a pergola that conveys. Brownswood Village offers a large green space and playground for your children. Schedule your showing today!
Location
State SC
County Charleston
Area 23 - Johns Island
Rooms
Primary Bedroom Level Upper
Master Bedroom Upper Ceiling Fan(s), Multiple Closets, Walk-In Closet(s)
Interior
Interior Features Ceiling - Smooth, Tray Ceiling(s), High Ceilings, Kitchen Island, Walk-In Closet(s), Ceiling Fan(s), Bonus, Family, Entrance Foyer, Pantry, Separate Dining, Utility
Cooling Central Air
Fireplaces Number 1
Fireplaces Type Family Room, Gas Connection, One
Laundry Laundry Room
Exterior
Garage Spaces 2.0
Fence Fence - Wooden Enclosed
Community Features Park
Utilities Available Berkeley Elect Co-Op, Charleston Water Service, Dominion Energy, John IS Water Co
Waterfront Description Pond
Roof Type Architectural
Porch Patio, Front Porch
Total Parking Spaces 2
Building
Lot Description 0 - .5 Acre
Story 2
Foundation Slab
Sewer Public Sewer
Water Public
Architectural Style Craftsman
Level or Stories Two
New Construction No
Schools
Elementary Schools Angel Oak
Middle Schools Haut Gap
High Schools St. Johns
Others
Financing Any,Cash,Conventional
Read Less Info
Want to know what your home might be worth? Contact us for a FREE valuation!

Our team is ready to help you sell your home for the highest possible price ASAP
Get More Information







