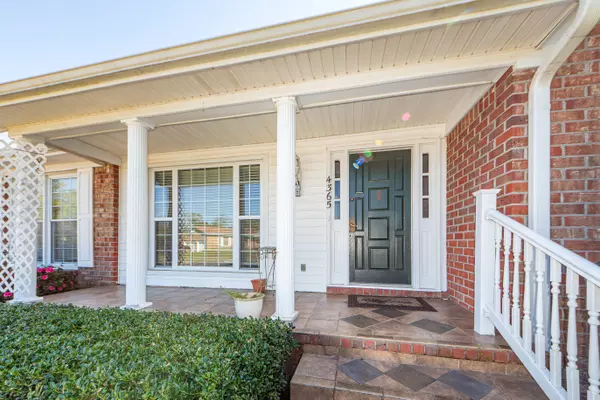Bought with RE/MAX Pro Realty
$355,000
$375,000
5.3%For more information regarding the value of a property, please contact us for a free consultation.
4 Beds
2 Baths
2,118 SqFt
SOLD DATE : 03/23/2023
Key Details
Sold Price $355,000
Property Type Single Family Home
Sub Type Single Family Detached
Listing Status Sold
Purchase Type For Sale
Square Footage 2,118 sqft
Price per Sqft $167
Subdivision Evanston Estates
MLS Listing ID 22028039
Sold Date 03/23/23
Bedrooms 4
Full Baths 2
Year Built 1972
Lot Size 0.410 Acres
Acres 0.41
Property Description
Beautifully kept home in Evanston Estates across the street from the Ashley River. Home sits on a large corner lot with a privacy fenced backyard. Walking up to the home you'll step onto the welcoming front porch. Stepping into the foyer, the formal living room and separate dining room are on the left. In the back of the home is the den with fireplace. The kitchen offers full set of appliances that convey. The eat in kitchen has a bay window overlooking the backyard. There is a FROG (Flex Room) that is generous sized and is not counted in the overall square footage.Walking around to the right side of the home you'll have the 3 guest rooms and full guest bath. The master bedroom and ensuite are large enough for all of your bedroom furniture. Stepping out the backdoor in the den, you'll notice the large backyard with many different mature fruit trees. The covered patio is fantastic to relax on after a great day. There is also a massive 20x28 workshop, with power. This workshop has barn doors and there are double doors on this side of the fence to drive a car or boat into the backyard. There is also a 10x12 shed and a greenhouse that will convey. The 2 car garage will easily accommodate 2 full sized cars, garage fridge, freezer, and workbench. The roof is less than 6 years old and is a 50 year architectural shingle roof. Lots of hardwoods throughout. Make sure you check this one out before it's gone!! There is a public boat ramp less than 2 miles from this home. Boeing is a bike ride away. Jointbase Charleston is less than 3 miles down Dorchester Rd. Tanger Outlet (with the soon to be Top Golf) is less than 10 minutes away.
Location
State SC
County Charleston
Area 32 - N.Charleston, Summerville, Ladson, Outside I-526
Rooms
Primary Bedroom Level Lower
Master Bedroom Lower Ceiling Fan(s), Walk-In Closet(s)
Interior
Interior Features Ceiling Fan(s), Bonus, Eat-in Kitchen, Family, Formal Living, Entrance Foyer, Frog Attached, Great, Media, Office, Pantry, Separate Dining, Study, Utility
Heating Forced Air, Heat Pump
Cooling Central Air
Flooring Laminate, Wood
Fireplaces Number 1
Fireplaces Type Den, Family Room, Great Room, One, Wood Burning
Laundry Laundry Room
Exterior
Garage Spaces 2.0
Fence Privacy, Fence - Wooden Enclosed
Community Features Trash
Utilities Available Charleston Water Service, Dominion Energy, N Chas Sewer District
Roof Type Architectural, Asphalt
Handicap Access Handicapped Equipped
Porch Patio, Covered, Front Porch
Total Parking Spaces 2
Building
Lot Description 0 - .5 Acre, Interior Lot
Story 1
Foundation Crawl Space
Sewer Public Sewer
Water Public
Architectural Style Ranch
Level or Stories One, One and One Half
New Construction No
Schools
Elementary Schools Goodwin
Middle Schools Zucker
High Schools Stall
Others
Financing Any
Special Listing Condition Probate Listing
Read Less Info
Want to know what your home might be worth? Contact us for a FREE valuation!

Our team is ready to help you sell your home for the highest possible price ASAP






