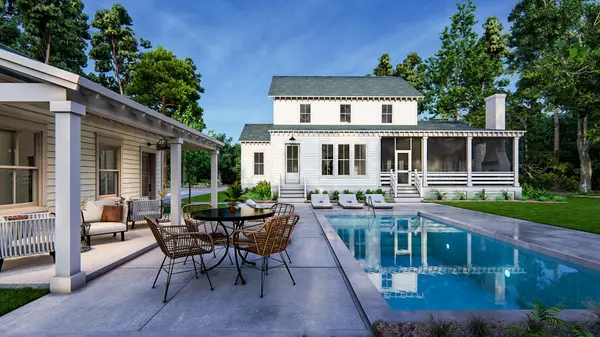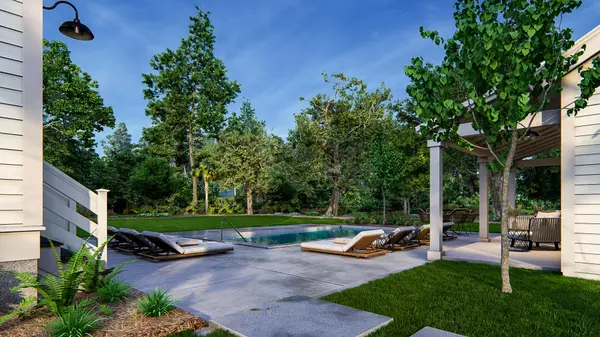Bought with Corcoran HM Properties
$2,725,956
$2,650,000
2.9%For more information regarding the value of a property, please contact us for a free consultation.
5 Beds
4.5 Baths
3,450 SqFt
SOLD DATE : 10/27/2023
Key Details
Sold Price $2,725,956
Property Type Single Family Home
Sub Type Single Family Detached
Listing Status Sold
Purchase Type For Sale
Square Footage 3,450 sqft
Price per Sqft $790
Subdivision The Groves
MLS Listing ID 23005289
Sold Date 10/27/23
Bedrooms 5
Full Baths 4
Half Baths 1
Year Built 2023
Lot Size 0.530 Acres
Acres 0.53
Property Description
This new construction 3-story home in one of Mt. Pleasant's most coveted neighborhoods, The Groves, is being custom built by Oak Marsh Homes on over half an acre. The main home features a first floor primary suite, multiple fire places, a mudroom, luxury lighting and finishes, a 3rd floor flex space, and more. There is also a 1.5 car garage. Upon walking in you are greeted by 10' ceilings, white oak engineered hardwoods, and thoughtful custom details. The kitchen boasts quartz leathered counter tops, a quartz slab back splash, a white oak island and cabinetry, brass hardware, and Thermador appliances - including a 48'' gas range. Just off the kitchen is a scullery with a microwave, wine fridge, and sink. The exterior features 8' Douglas fir doors, Jeld-Wen windows, Hardie plank *more* siding, and an architectural shingle roof.
On the second floor you will find 3 bedrooms - all with their own en-suites and walk-in closets. The backyard has a screened-in porch with a fireplace and ample privacy. Walk, bike, or golf cart to Trader Joes, Whole Foods, Shem Creek, Mt Pleasant Waterfront Park, restaurants, and more!
Location
State SC
County Charleston
Area 42 - Mt Pleasant S Of Iop Connector
Rooms
Primary Bedroom Level Lower
Master Bedroom Lower Ceiling Fan(s), Garden Tub/Shower, Multiple Closets, Walk-In Closet(s)
Interior
Interior Features Ceiling - Cathedral/Vaulted, Ceiling - Smooth, High Ceilings, Kitchen Island, Walk-In Closet(s), Wet Bar, Ceiling Fan(s), Bonus, Eat-in Kitchen, Family, Office, Pantry, Separate Dining
Heating Natural Gas
Cooling Central Air
Flooring Marble, Other, Wood
Fireplaces Number 2
Fireplaces Type Gas Connection, Gas Log, Living Room, Two, Wood Burning
Laundry Washer Hookup, Laundry Room
Exterior
Garage Spaces 1.5
Utilities Available Dominion Energy, Mt. P. W/S Comm
Roof Type Architectural
Porch Deck, Covered, Front Porch, Screened
Total Parking Spaces 1
Building
Lot Description .5 - 1 Acre
Story 3
Foundation Crawl Space
Sewer Public Sewer
Water Public
Architectural Style Traditional
Level or Stories 3 Stories
New Construction Yes
Schools
Elementary Schools Mt. Pleasant Academy
Middle Schools Moultrie
High Schools Lucy Beckham
Others
Financing Any
Read Less Info
Want to know what your home might be worth? Contact us for a FREE valuation!

Our team is ready to help you sell your home for the highest possible price ASAP






