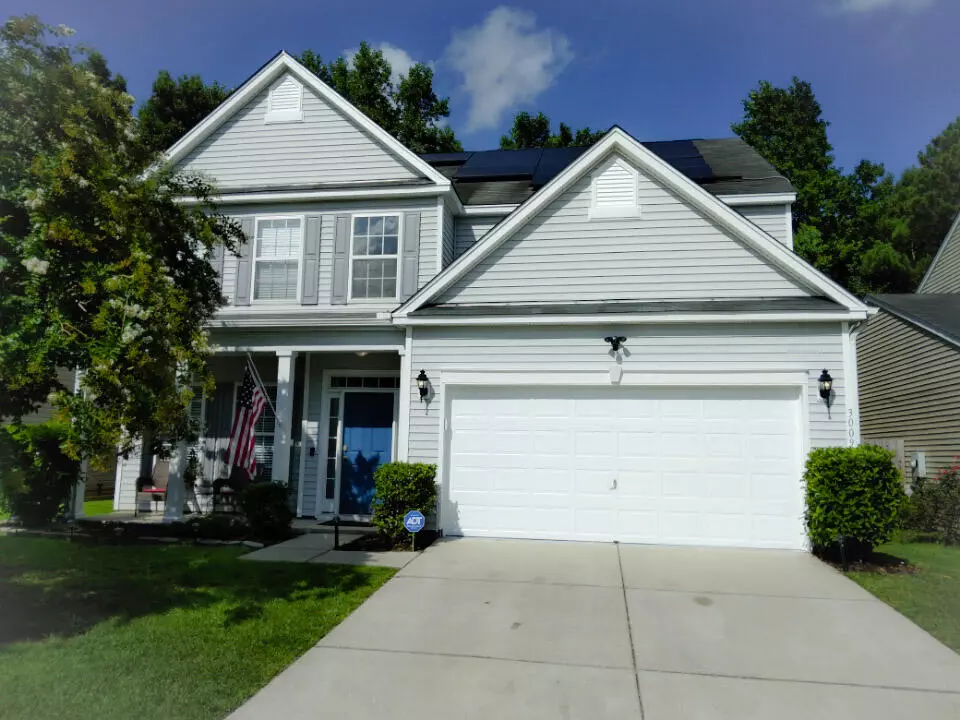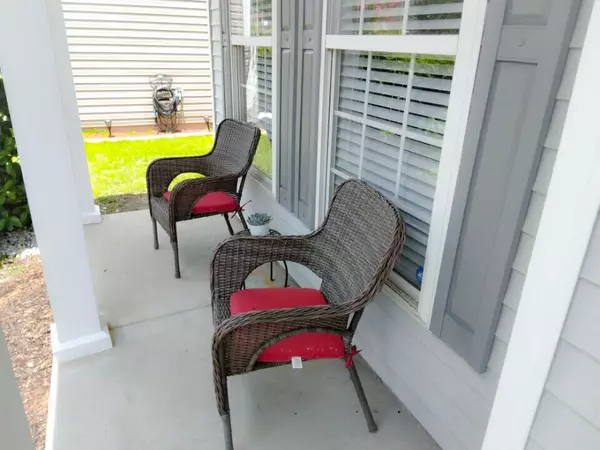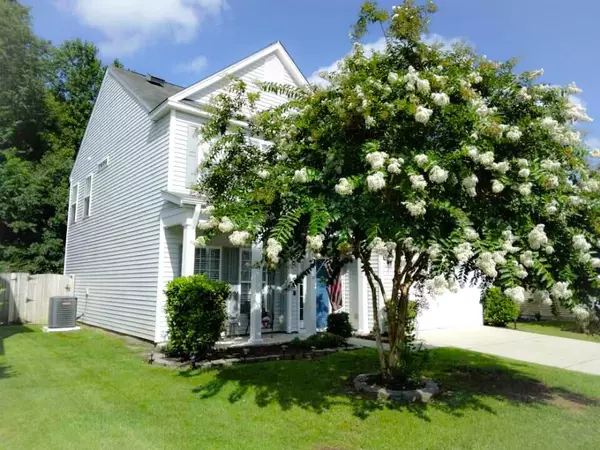Bought with Southern Shores Real Estate Group, LLC
$335,000
$340,000
1.5%For more information regarding the value of a property, please contact us for a free consultation.
3 Beds
2.5 Baths
2,214 SqFt
SOLD DATE : 12/28/2022
Key Details
Sold Price $335,000
Property Type Single Family Home
Sub Type Single Family Detached
Listing Status Sold
Purchase Type For Sale
Square Footage 2,214 sqft
Price per Sqft $151
Subdivision Waterside Landing
MLS Listing ID 22018183
Sold Date 12/28/22
Bedrooms 3
Full Baths 2
Half Baths 1
Year Built 2006
Lot Size 4,791 Sqft
Acres 0.11
Property Description
Come Wander Into This Well Maintained, Move-In Ready Home With Many Upgraded Features To Meet Your Every Desire And Call It Home. Enjoy Its Abundant Natural Light And Great Flow For Entertaining And Everyday Living. This Spacious Home, In A Well Sought After Area, Has A Large Sitting Room In The Master Suite, French Doors To Master Ensuite, A Bonus Room Downstairs That Can Be Used As A 4th Bedroom, or Kids' Playroom, Handsome Tile Floors, Smooth Ceilings, A Bright Open Floor Plan, Newer Kitchen Appliances, including Convection Oven, Alarm System, Ring/Camera Smart System, Tankless Reverse Osmosis System, Solar Panels w/18KW Battery Backup, Epoxy Garage Floor & Much More To Offer (Please see Full List of Upgrades). Solar Panels Will Be Paid Off With Acceptable Offer.
Location
State SC
County Dorchester
Area 63 - Summerville/Ridgeville
Rooms
Master Bedroom Ceiling Fan(s), Sitting Room
Interior
Interior Features Ceiling - Cathedral/Vaulted, Ceiling - Smooth, Walk-In Closet(s), Ceiling Fan(s), Bonus, Entrance Foyer, Living/Dining Combo, Office, Pantry, Separate Dining
Cooling Central Air
Flooring Ceramic Tile
Fireplaces Type Living Room
Laundry Laundry Room
Exterior
Garage Spaces 2.0
Fence Privacy
Roof Type Asphalt
Porch Patio, Front Porch
Total Parking Spaces 2
Building
Lot Description 0 - .5 Acre
Story 2
Foundation Slab
Sewer Public Sewer
Water Public
Architectural Style Traditional
Level or Stories Two
Structure Type Vinyl Siding
New Construction No
Schools
Elementary Schools Beech Hill
Middle Schools Gregg
High Schools Ashley Ridge
Others
Financing Cash, Conventional, FHA, VA Loan
Read Less Info
Want to know what your home might be worth? Contact us for a FREE valuation!

Our team is ready to help you sell your home for the highest possible price ASAP






