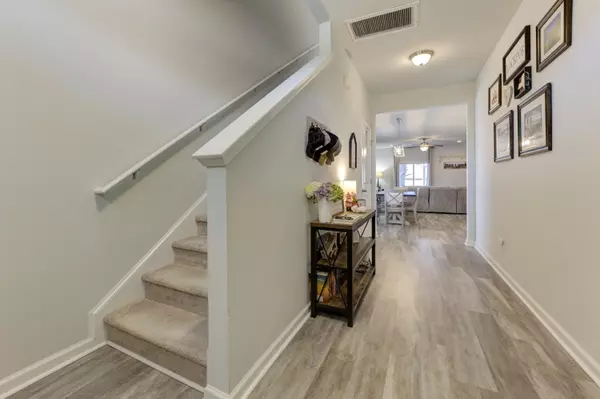Bought with NextHome The Agency Group
$397,500
$385,000
3.2%For more information regarding the value of a property, please contact us for a free consultation.
5 Beds
3 Baths
2,475 SqFt
SOLD DATE : 03/31/2023
Key Details
Sold Price $397,500
Property Type Single Family Home
Sub Type Single Family Detached
Listing Status Sold
Purchase Type For Sale
Square Footage 2,475 sqft
Price per Sqft $160
Subdivision Mckewn
MLS Listing ID 23003287
Sold Date 03/31/23
Bedrooms 5
Full Baths 3
Year Built 2017
Lot Size 6,969 Sqft
Acres 0.16
Property Description
Welcome Home! This gorgeous 5 bedroom, 3 full bath home is located in the highly desirable Mckewn Subdivision! This was the original Model home and is loaded with extras! Upon entering, you're greeted by Luxury Vinyl Plank Flooring that flows into the open concept living/dining area. The kitchen boasts a large island, walk in pantry, Stainless steel appliances recessed lighting and granite countertops! Down the hall is the first floor bedroom and Full bath. Perfect for guests or Mother-in-law suite! Outback you'll find the screened in porch surrounded by a fully fenced yard for added privacy. Upstairs are the 4 additional bedrooms including the Spacious owners suite with large walk-in closet, En-suite bathroom with dual vanities and separate tub and shower. Down the hall is the laundryroom, third full bathroom and three additional generously sized bedrooms. If this still isn't enough space for you, you're in for a treat. The converted garage is fully heated and cooled, fans and recessed lighting added along with vinyl flooring to use as a bonus space, man cave etc OR it can simply be used as a garage! Whatever your heart desires. This home is conveniently located just steps away from the resort style amenities and is a short drive to restaurants, shopping and the Charleston AFB. Schedule your showing today!
Location
State SC
County Dorchester
Area 61 - N. Chas/Summerville/Ladson-Dor
Rooms
Primary Bedroom Level Upper
Master Bedroom Upper Ceiling Fan(s), Garden Tub/Shower
Interior
Interior Features Ceiling - Smooth, High Ceilings, Kitchen Island, Walk-In Closet(s), Eat-in Kitchen, Family, In-Law Floorplan
Heating Natural Gas
Cooling Central Air
Flooring Vinyl
Laundry Laundry Room
Exterior
Exterior Feature Lawn Irrigation
Garage Spaces 2.0
Fence Privacy, Fence - Wooden Enclosed
Community Features Clubhouse, Park, Pool, Trash
Utilities Available Dominion Energy, Dorchester Cnty Water Auth
Roof Type Fiberglass
Porch Front Porch, Screened
Total Parking Spaces 2
Building
Lot Description 0 - .5 Acre
Story 2
Foundation Slab
Sewer Public Sewer
Water Public
Architectural Style Traditional
Level or Stories Two
New Construction No
Schools
Elementary Schools Joseph Pye
Middle Schools Oakbrook
High Schools Ft. Dorchester
Others
Financing Any,Cash,Conventional,FHA,VA Loan
Special Listing Condition 10 Yr Warranty
Read Less Info
Want to know what your home might be worth? Contact us for a FREE valuation!

Our team is ready to help you sell your home for the highest possible price ASAP






