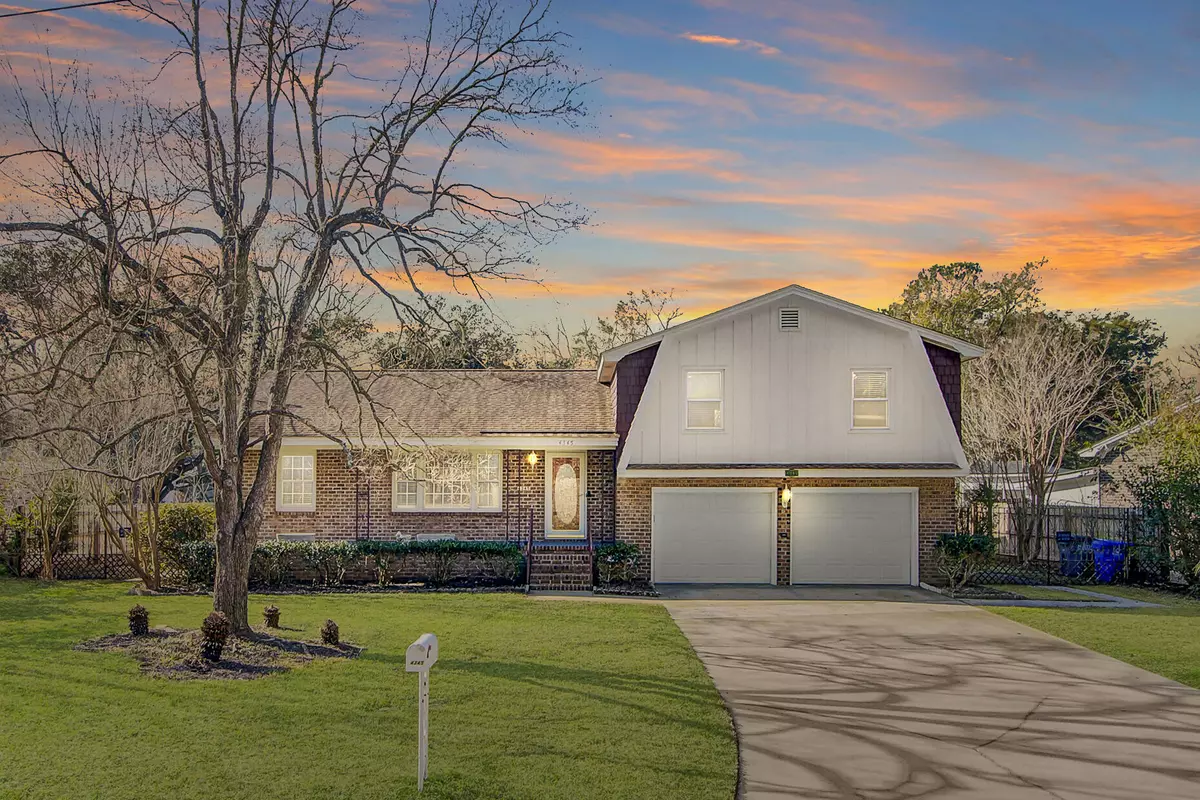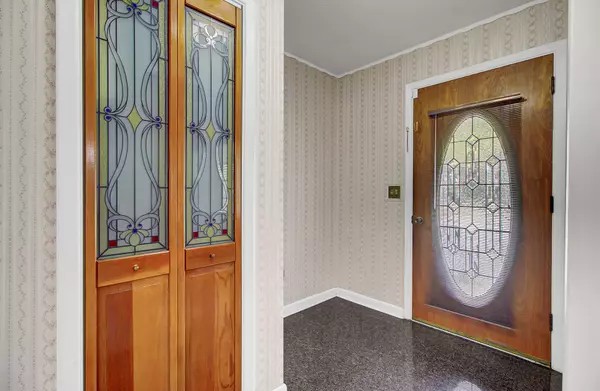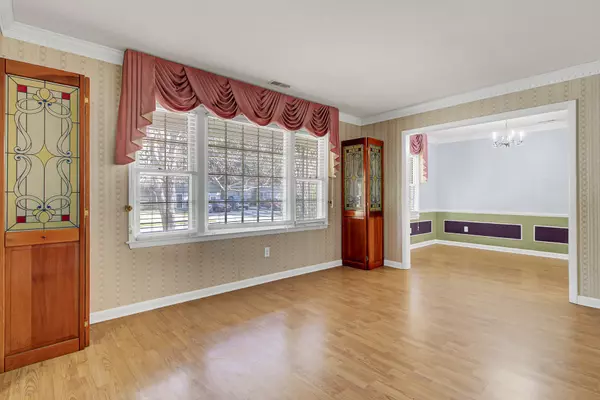Bought with Better Homes And Gardens Real Estate Palmetto
$335,000
$335,000
For more information regarding the value of a property, please contact us for a free consultation.
3 Beds
3 Baths
1,625 SqFt
SOLD DATE : 03/31/2023
Key Details
Sold Price $335,000
Property Type Single Family Home
Sub Type Single Family Detached
Listing Status Sold
Purchase Type For Sale
Square Footage 1,625 sqft
Price per Sqft $206
Subdivision Evanston Estates
MLS Listing ID 23003650
Sold Date 03/31/23
Bedrooms 3
Full Baths 3
Year Built 1968
Lot Size 10,890 Sqft
Acres 0.25
Property Description
Lovely brick tri-level home right in the heart of everything in Evanston Estates! Close to Charleston International Airport, Joint Base Charleston, shopping, dining and all interstates for easy access to downtown or anywhere in the greater Charleston area. Huge bonus...No HOA! This home offers plenty of living spaces with a family room, living room, separate dining ,eat-in kitchen and sun room! Upstairs are all the bedrooms...the master with it's own bath and a hall bath for the secondary bedrooms. The lower level features a huge sun room & laundry space with a third full bath...perfect for rinsing off after a beach day or for bathing your dogs. . Out back is a fully fenced generous sized yard with patio and workshop/shed. Also enjoy low energy bills with solar panels (that willbe paid off at closing). Seller is offering a $5000 credit for cosmetic updates of the buyer's choosing. Easy to show on short notice!
Location
State SC
County Charleston
Area 32 - N.Charleston, Summerville, Ladson, Outside I-526
Rooms
Primary Bedroom Level Upper
Master Bedroom Upper Ceiling Fan(s)
Interior
Interior Features Ceiling - Blown, Ceiling Fan(s), Family, Entrance Foyer, Living/Dining Combo, Sun
Heating Natural Gas
Cooling Central Air
Flooring Ceramic Tile, Laminate
Fireplaces Number 1
Fireplaces Type Family Room, Gas Connection, One
Laundry Laundry Room
Exterior
Exterior Feature Lawn Well
Garage Spaces 2.0
Fence Privacy, Fence - Wooden Enclosed
Community Features Bus Line, Trash
Utilities Available Berkeley Elect Co-Op, Charleston Water Service
Porch Patio, Porch - Full Front
Total Parking Spaces 2
Building
Lot Description 0 - .5 Acre
Story 3
Foundation Crawl Space
Sewer Public Sewer
Water Public
Architectural Style Traditional
Level or Stories 3 Stories, Multi-Story, Split-Level, Tri-Level
New Construction No
Schools
Elementary Schools Goodwin
Middle Schools Zucker
High Schools Stall
Others
Financing Cash, Conventional, FHA, VA Loan
Special Listing Condition Flood Insurance
Read Less Info
Want to know what your home might be worth? Contact us for a FREE valuation!

Our team is ready to help you sell your home for the highest possible price ASAP






