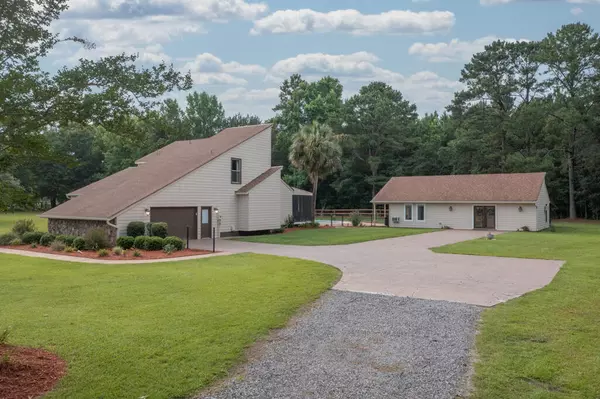Bought with AgentOwned Realty Co. Premier Group, Inc.
$775,000
$749,900
3.3%For more information regarding the value of a property, please contact us for a free consultation.
5 Beds
4 Baths
3,941 SqFt
SOLD DATE : 07/27/2022
Key Details
Sold Price $775,000
Property Type Single Family Home
Sub Type Single Family Detached
Listing Status Sold
Purchase Type For Sale
Square Footage 3,941 sqft
Price per Sqft $196
MLS Listing ID 22016296
Sold Date 07/27/22
Bedrooms 5
Full Baths 4
Year Built 1970
Lot Size 5.500 Acres
Acres 5.5
Property Sub-Type Single Family Detached
Property Description
Don't miss this RARE opportunity to live centrally located in Summerville with acreage. Imagine driving down your long driveway, mature trees, a large stocked pond to your left with ducks and geese up to your new home. When you walk into the front door you are greeted by the open foyer. As you walk in, you immediately see the grand two story living room with double sliding glass doors that lead to your spacious screened in porch and saltwater pool. Off the living room is a large kitchen and a formal dining area. The main home offers 3 bedrooms / 2 full baths and is approximately 2,500 sqft. The detached duplex can be and has been used for income or as an AIR B&B. The duplex offers approximately 1,100 square feet complete with two kitchenettes, two bathrooms and 2 bedrooms. There is also astorage area behind the duplex, as well as, a fenced in backyard that surrounds the pool and connects the main home and the duplex. Don't wait to book your showings because this beauty won't last long.
Location
State SC
County Dorchester
Area 63 - Summerville/Ridgeville
Rooms
Primary Bedroom Level Upper
Master Bedroom Upper Garden Tub/Shower, Walk-In Closet(s)
Interior
Interior Features Ceiling - Cathedral/Vaulted, Garden Tub/Shower, Walk-In Closet(s), Eat-in Kitchen, Formal Living, Entrance Foyer, In-Law Floorplan, Pantry, Separate Dining
Cooling Central Air, Window Unit(s)
Flooring Wood
Fireplaces Type Living Room
Laundry Electric Dryer Hookup, Washer Hookup, Laundry Room
Exterior
Garage Spaces 1.5
Fence Fence - Wooden Enclosed
Pool In Ground
Community Features Horses OK
Waterfront Description Pond
Roof Type Asphalt
Porch Screened
Total Parking Spaces 1
Private Pool true
Building
Lot Description 5 - 10 Acres
Story 2
Foundation Crawl Space
Sewer Septic Tank
Water Public
Architectural Style Contemporary
Level or Stories Two
Structure Type Cement Plank,Wood Siding
New Construction No
Schools
Elementary Schools Knightsville
Middle Schools Dubose
High Schools Summerville
Others
Financing Any
Read Less Info
Want to know what your home might be worth? Contact us for a FREE valuation!

Our team is ready to help you sell your home for the highest possible price ASAP






