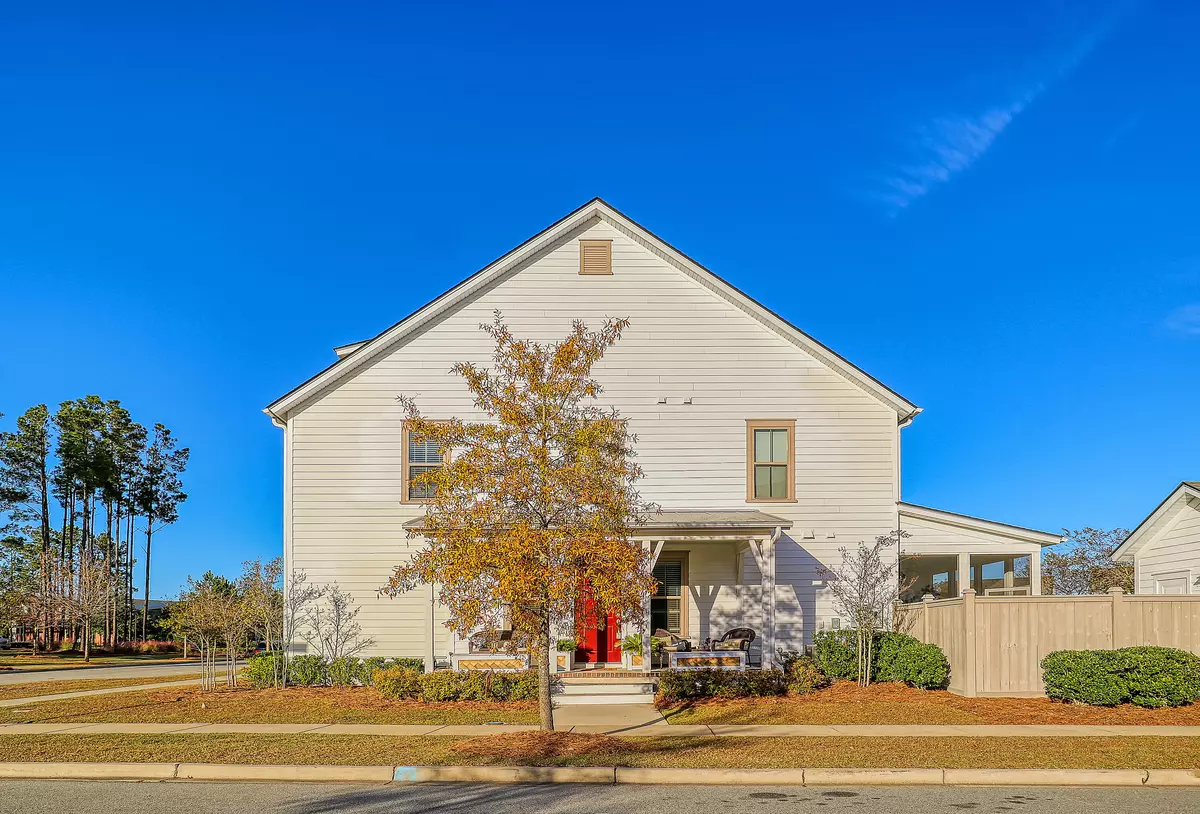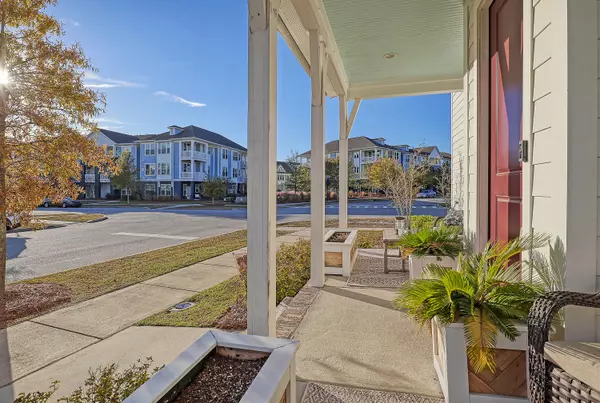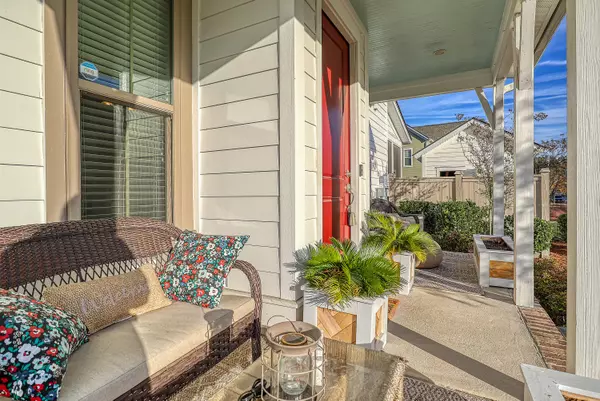Bought with BIG Realty, LLC
$325,000
$335,000
3.0%For more information regarding the value of a property, please contact us for a free consultation.
2 Beds
2.5 Baths
1,458 SqFt
SOLD DATE : 03/24/2023
Key Details
Sold Price $325,000
Property Type Multi-Family
Sub Type Single Family Attached
Listing Status Sold
Purchase Type For Sale
Square Footage 1,458 sqft
Price per Sqft $222
Subdivision Nexton
MLS Listing ID 22029397
Sold Date 03/24/23
Bedrooms 2
Full Baths 2
Half Baths 1
Year Built 2018
Lot Size 3,484 Sqft
Acres 0.08
Property Sub-Type Single Family Attached
Property Description
HIGHLY DESIRABLE END UNIT TOWNHOME IN NEXTON/ BRIGHTON PARK. This is your ticket into Nexton where other new townhomes are selling much higher...Welcoming front porch and then enter into your open concept home. All downstairs has laminate hardwood flooring, neutral paint throughout. Living area is Huge allowing many furniture set-ups. Dining is open to the kitchen. The kitchen features white shaker cabinets, granite counter tops, gas range and white subway tile backsplash. Kitchen also has a coat drop zone and spacious pantry. Upstairs features 2 bedrooms with their own bathrooms. The Master bedroom features a custom closet organizer and stand-up shower with dual vanity.The screened in porch offers more room to take the entertaining outside and the private backyard leads to the 1 car garage and additional parking spaces. Come step into low maintenance living with a great regime that covers exterior insurance, all landscape care beyond the fence, irrigation, exterior termite/pest control, and roof replacement.
Brighton Park Village amenities include use of all Nexton resort-style pools(one closest is down Great Lawn Drive), dog parks, miles of walking/jogging trails. There are food trucks right across the street every Friday evening in the Great Lawn for homeowners. Conveniently located by a quick golf-cart ride or drive to shopping and dining in Nexton Square, minutes from I-26, and minutes to downtown Summerville!
Location
State SC
County Berkeley
Area 74 - Summerville, Ladson, Berkeley Cty
Rooms
Primary Bedroom Level Upper
Master Bedroom Upper Ceiling Fan(s), Walk-In Closet(s)
Interior
Interior Features Kitchen Island, Walk-In Closet(s), Ceiling Fan(s), Eat-in Kitchen, Family, Living/Dining Combo, Pantry
Heating Forced Air
Cooling Central Air
Flooring Ceramic Tile, Laminate
Window Features Thermal Windows/Doors
Exterior
Parking Features 1 Car Garage, Detached
Garage Spaces 1.0
Fence Privacy, Fence - Wooden Enclosed
Community Features Clubhouse, Dog Park, Park, Pool, Tennis Court(s), Trash, Walk/Jog Trails
Utilities Available Berkeley Elect Co-Op
Roof Type Architectural
Porch Patio, Front Porch, Screened
Total Parking Spaces 1
Building
Lot Description 0 - .5 Acre
Story 2
Foundation Slab
Sewer Public Sewer
Water Public
Level or Stories Two
Structure Type Cement Plank
New Construction No
Schools
Elementary Schools Nexton Elementary
Middle Schools Cane Bay
High Schools Cane Bay High School
Others
Acceptable Financing Any, Cash, Conventional, FHA, VA Loan
Listing Terms Any, Cash, Conventional, FHA, VA Loan
Financing Any, Cash, Conventional, FHA, VA Loan
Read Less Info
Want to know what your home might be worth? Contact us for a FREE valuation!

Our team is ready to help you sell your home for the highest possible price ASAP






