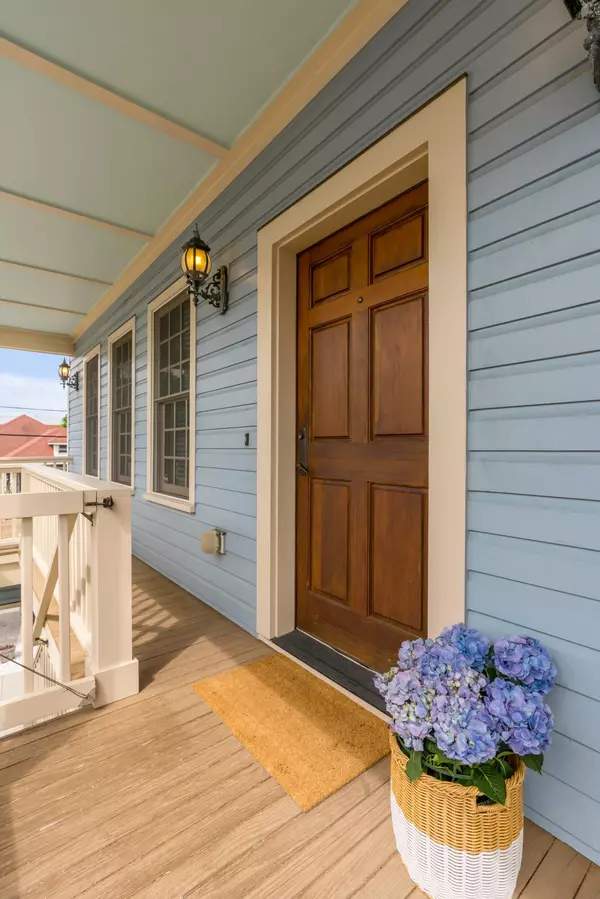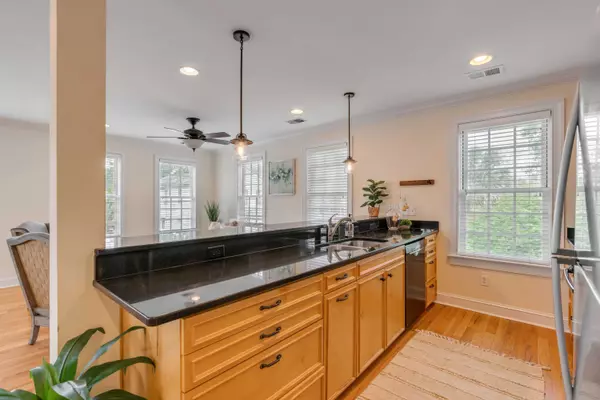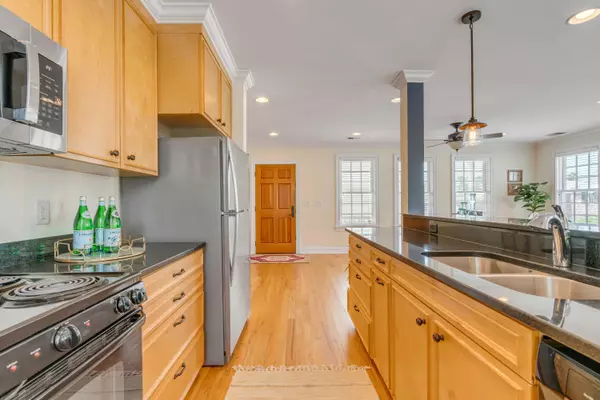Bought with EXP Realty LLC
$525,000
$525,000
For more information regarding the value of a property, please contact us for a free consultation.
2 Beds
2 Baths
1,208 SqFt
SOLD DATE : 05/20/2022
Key Details
Sold Price $525,000
Property Type Single Family Home
Sub Type Single Family Attached
Listing Status Sold
Purchase Type For Sale
Square Footage 1,208 sqft
Price per Sqft $434
Subdivision Westside
MLS Listing ID 22009330
Sold Date 05/20/22
Bedrooms 2
Full Baths 2
Year Built 2010
Property Sub-Type Single Family Attached
Property Description
Complete renovation inside & out! Tons of sunlight. New roof in 2016 & new HVAC summer 2021! Located just blocks away from Hampton Park & a quick bike ride to the Citadel, College of Charleston, MUSC & Roper. The 2010 renovation included all new wood siding, new metal roof, new windows & doors throughout, new window treatments, new energy efficient 13 SEER model HVAC, new electrical & plumbing, new kitchen & bathrooms, professional landscaping, & courtyard. Unit B is a 2nd floor unit condo offering 2 bedrooms, 2 baths, and off-street parking for 1 vehicle. Both bedrooms can accommodate a king size bed. Features hardwood floors throughout, kitchen has stainless steel appliances, granite countertops, and raised bar for barstools, an open dining area and living room,laundry room, full front porch and shared courtyard with antique archway and bench seating. Inside there is also room for an office nook. Don't forget to check out the storage space accessible via the attic access which is located in the porch ceiling and has a double lock. Walk to your favorite nearby restaurants including but not limited to; Daps, Melfi's, Little Jacks Tavern, Leon's Oyster Shed, Harold's Cabin, Xiao Bao Biscuit, Chasin Sage and Renzo... just to name a few. You don't want to miss this!
Location
State SC
County Charleston
Area 52 - Peninsula Charleston Outside Of Crosstown
Rooms
Master Bedroom Ceiling Fan(s), Walk-In Closet(s)
Interior
Interior Features Ceiling - Smooth, High Ceilings, Walk-In Closet(s), Ceiling Fan(s), Family, Living/Dining Combo, Other (Use Remarks)
Heating Heat Pump
Cooling Central Air
Flooring Ceramic Tile, Wood
Window Features Window Treatments,ENERGY STAR Qualified Windows
Laundry Laundry Room
Exterior
Exterior Feature Balcony
Fence Partial
Community Features Bus Line, Storage, Trash
Utilities Available Charleston Water Service, Dominion Energy
Roof Type Asphalt
Porch Patio, Front Porch, Porch - Full Front
Building
Lot Description 0 - .5 Acre, High, Level
Story 1
Sewer Public Sewer
Water Public
Level or Stories One
Structure Type Brick Veneer,Wood Siding
New Construction No
Schools
Elementary Schools Mitchell
Middle Schools Simmons Pinckney
High Schools Burke
Others
Financing Any
Read Less Info
Want to know what your home might be worth? Contact us for a FREE valuation!

Our team is ready to help you sell your home for the highest possible price ASAP






